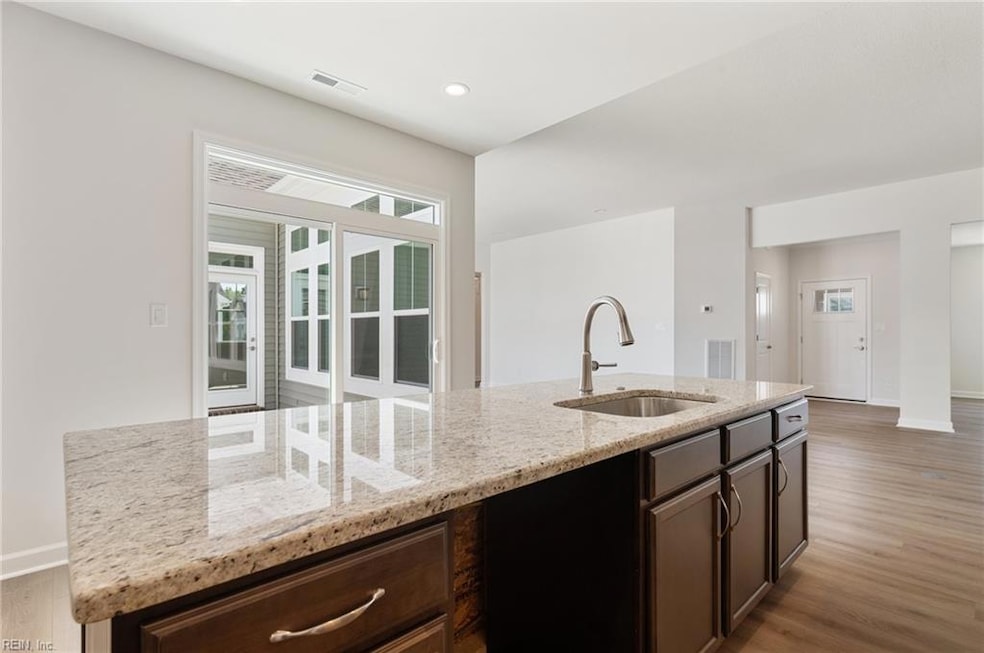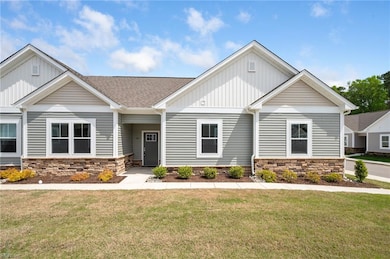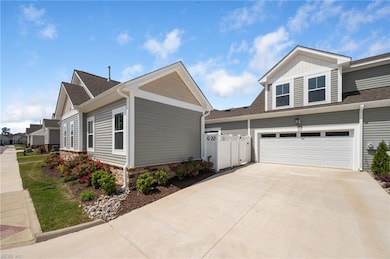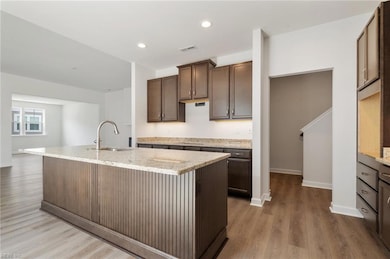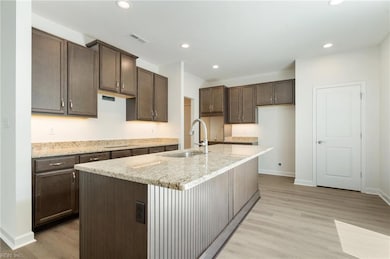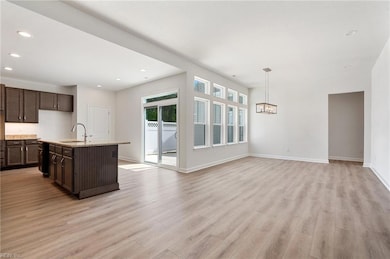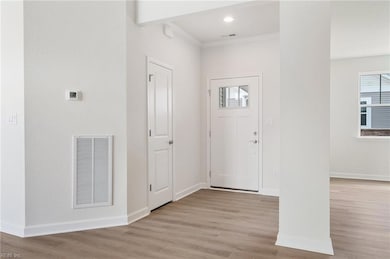1101 Capella Ln Unit C Suffolk, VA 23434
Holy Neck NeighborhoodEstimated payment $3,147/month
Highlights
- Fitness Center
- Finished Room Over Garage
- Attic
- New Construction
- Clubhouse
- Sun or Florida Room
About This Home
Move-In Ready! The TUSCANY model's foyer enters the sunroom and an open living area w/ 9-10 ft ceilings. The gourmet kitchen sets the stage for entertaining w/large island, cook top, wall oven, and plenty of cabinet space. An elegant Primary Bedroom w/ large walk-in closet and bath w/ full ceramic shower. Enter a private courtyard from either the Primary Bedroom or Kitchen. Guest Bedroom/Full Bath above an attached 2 car garage. Inviting clubhouse, workout room, pool, pickleball and dog park. Carefree living in a beautiful countryside setting w/ the convenience of Suffolk's business center, medical corridor, Obici Hospital, grocery stores, shops and dining close by. Our single story, 55+ condominium community is designed w/ your lifestyle in mind. "Rightsize" your life and Love Where You Live!
Property Details
Home Type
- Multi-Family
Est. Annual Taxes
- $5,031
Year Built
- Built in 2024 | New Construction
Lot Details
- End Unit
- Privacy Fence
- Fenced
- Corner Lot
HOA Fees
- $297 Monthly HOA Fees
Home Design
- Quadruplex
- Slab Foundation
- Asphalt Shingled Roof
- Stone Siding
- Vinyl Siding
Interior Spaces
- 2,374 Sq Ft Home
- 1-Story Property
- Electric Fireplace
- Entrance Foyer
- Sun or Florida Room
- Utility Room
- Washer and Dryer Hookup
- Pull Down Stairs to Attic
Kitchen
- Range
- Microwave
- Dishwasher
- Disposal
Flooring
- Carpet
- Laminate
- Ceramic Tile
Bedrooms and Bathrooms
- 4 Bedrooms
- En-Suite Primary Bedroom
- Walk-In Closet
- 3 Full Bathrooms
- Dual Vanity Sinks in Primary Bathroom
Parking
- 2 Car Attached Garage
- Finished Room Over Garage
- Garage Door Opener
- Driveway
Accessible Home Design
- Halls are 42 inches wide
- Doors with lever handles
Outdoor Features
- Patio
- Porch
Schools
- Elephant's Fork Elementary School
- King`S Fork Middle School
- Kings Fork High School
Utilities
- Forced Air Heating and Cooling System
- Heating System Uses Natural Gas
- Programmable Thermostat
- Tankless Water Heater
- Gas Water Heater
- Cable TV Available
Community Details
Overview
- United Properties, 757 484 0706 Association
- Hallstead Reserve Subdivision
- On-Site Maintenance
Amenities
- Door to Door Trash Pickup
- Clubhouse
Recreation
- Fitness Center
- Community Pool
Map
Home Values in the Area
Average Home Value in this Area
Property History
| Date | Event | Price | List to Sale | Price per Sq Ft |
|---|---|---|---|---|
| 02/28/2025 02/28/25 | For Sale | $461,595 | -- | $194 / Sq Ft |
Source: Real Estate Information Network (REIN)
MLS Number: 10571893
- 2300 Venture Way Unit A
- 2300 Venture Way Unit B
- 2200 Venture Way Unit B
- 1100 Capella Ln Unit A
- 2400 Venture Way Unit D
- 1200 Capella Ln Unit A
- 2000 Venture Way Unit B
- 1301 Regal Rd Unit A
- 1301 Regal Rd Unit C
- The Tuscany Plan at The Vineyards at Hallstead Reserve
- The Veneto Plan at The Vineyards at Hallstead Reserve
- The Lombardy Plan at The Vineyards at Hallstead Reserve
- 1100 Regal Rd Unit B
- 307 Shore Dr
- 303 Palmyra Dr
- 103 Jordan Ave
- 515 Kemp Landing
- 110 Jordan Ave
- 243 Preserve Way
- 5061 Kings Grant Cir
- 1000 Halstead Blvd
- 200 Seasons Cir Unit 303
- 1056 Centerbrooke Ln
- 1000 Meridian Obici Way
- 523 Catapult Ct
- 175 Squire Reach
- 3061 Godwin Blvd
- 124 Blessing Cir
- 107 Cortland Ct
- 1000 Skipjack Ln
- 601 Hillpoint Blvd
- 2005 Waterside Dr
- 133 North St Unit D
- 112 North St Unit A
- 101 Peck Ln
- 121 Sandcastle Cir
- 181 N Main St
- 308 Causey Ave
- 341 S Saratoga St
- 4174 Pruden Blvd Unit A
