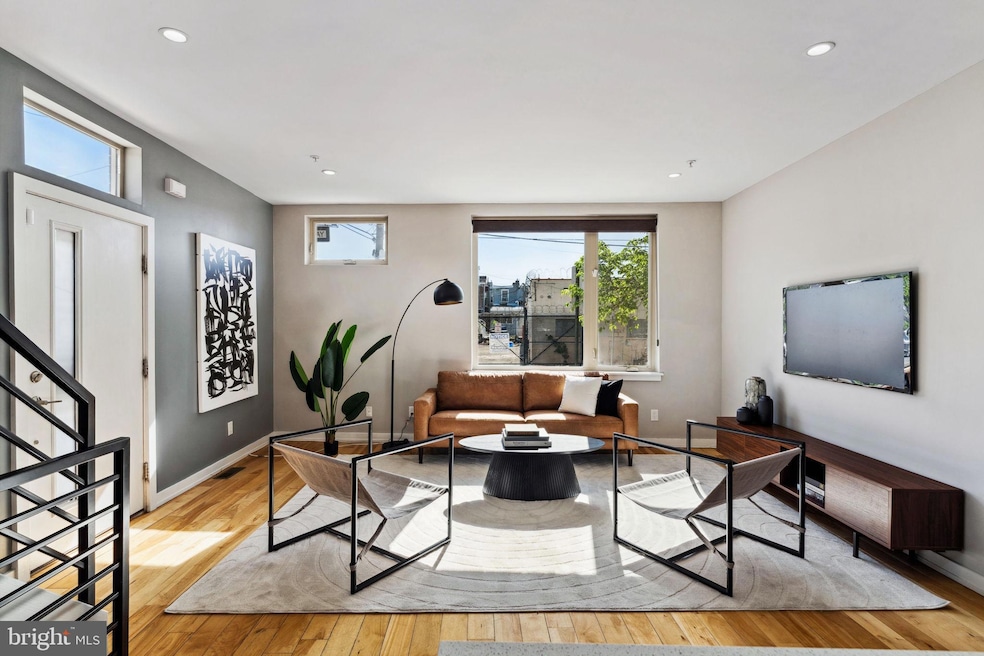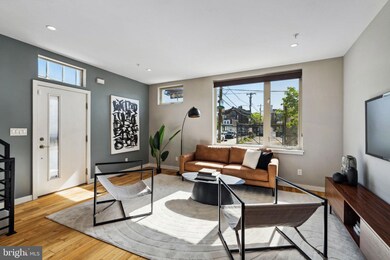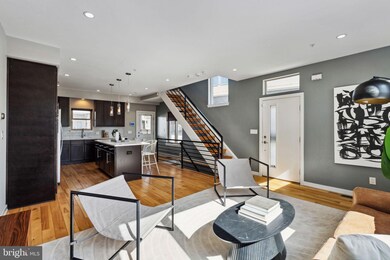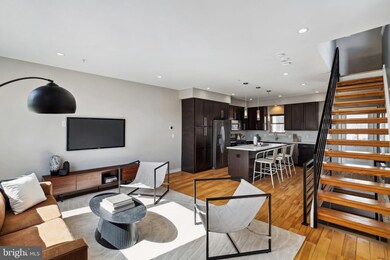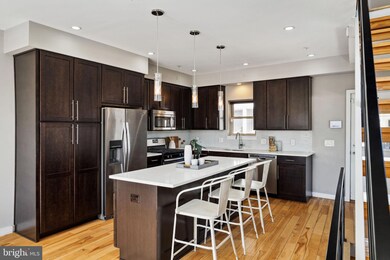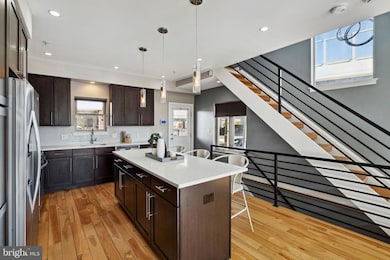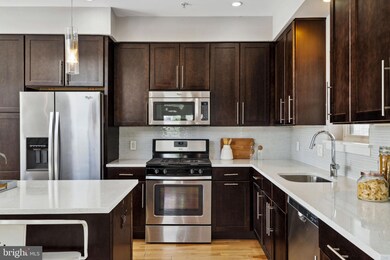1101 E Berks St Philadelphia, PA 19125
Fishtown NeighborhoodEstimated payment $3,526/month
Highlights
- Rooftop Deck
- 2 Attached Carport Spaces
- Secure Parking
- Contemporary Architecture
- 90% Forced Air Heating and Cooling System
- 5-minute walk to Fishtown Recreation Center
About This Home
Private Gated 2-Car Parking in Fishtown – Yes, Please! Welcome to 1101 E Berks Street, a spacious corner home in the heart of Fishtown. This modern 3-bedroom, 2.5-bathroom home, complete with a finished basement, offers stunning rooftop views of Center City and is designed for style, comfort, and convenience. Step inside to a bright, open floor plan, perfect for entertaining, with oversized windows that fill the space with natural light. The standout chef's kitchen boasts a large center island, stainless steel appliances, modern shaker cabinets, quartz countertops, and a built-in pantry. On the second floor, you'll find two generously sized bedrooms with large closets, along with a spacious hall bathroom featuring a single sink vanity, a tub/shower combo, and an open shelving nook for extra storage. The entire third floor is dedicated to the oversized primary suite, which includes two closets with custom shelving and a large bathroom with a dual sink vanity and a glass stall shower. As an added bonus, enjoy breathtaking skyline views from your private retreat. For outdoor relaxation or entertaining, head to the roof deck to take in the beautiful city views. The fully finished basement provides even more living space, ideal for a home gym, entertainment area, or office, and includes a laundry room with a utility sink and a powder room. Located in the Adair School Catchment in the vibrant Fishtown neighborhood, this home is just steps from amazing restaurants, coffee shops, fitness centers, and parks. Enjoy the scenic waterfront at Penn Treaty Park or explore the nearby Delaware River trail. With easy access to I-95, 676, Center City, and the airport, this move-in-ready home offers the best of city living with modern amenities. Schedule your showing today!
Townhouse Details
Home Type
- Townhome
Est. Annual Taxes
- $7,617
Year Built
- Built in 2015
Lot Details
- 1,108 Sq Ft Lot
- Lot Dimensions are 18.00 x 60.00
HOA Fees
- $150 Monthly HOA Fees
Home Design
- Contemporary Architecture
- Frame Construction
- Concrete Perimeter Foundation
Interior Spaces
- 1,696 Sq Ft Home
- Property has 3 Levels
- Finished Basement
Bedrooms and Bathrooms
- 3 Main Level Bedrooms
Parking
- 2 Parking Spaces
- 2 Attached Carport Spaces
- Secure Parking
Outdoor Features
- Rooftop Deck
Utilities
- 90% Forced Air Heating and Cooling System
- 60+ Gallon Tank
Community Details
- Fishtown Subdivision
Listing and Financial Details
- Tax Lot 188
- Assessor Parcel Number 181201620
Map
Home Values in the Area
Average Home Value in this Area
Tax History
| Year | Tax Paid | Tax Assessment Tax Assessment Total Assessment is a certain percentage of the fair market value that is determined by local assessors to be the total taxable value of land and additions on the property. | Land | Improvement |
|---|---|---|---|---|
| 2025 | $1,746 | $544,200 | $108,840 | $435,360 |
| 2024 | $1,746 | $544,200 | $108,840 | $435,360 |
| 2023 | $1,746 | $623,600 | $124,720 | $498,880 |
| 2022 | $2,001 | $124,720 | $124,720 | $0 |
| 2021 | $2,001 | $0 | $0 | $0 |
| 2020 | $2,001 | $0 | $0 | $0 |
| 2019 | $1,857 | $0 | $0 | $0 |
| 2018 | $1,786 | $0 | $0 | $0 |
| 2017 | $1,786 | $0 | $0 | $0 |
| 2016 | $244 | $0 | $0 | $0 |
| 2015 | $462 | $0 | $0 | $0 |
| 2014 | -- | $34,500 | $34,500 | $0 |
Property History
| Date | Event | Price | Change | Sq Ft Price |
|---|---|---|---|---|
| 09/02/2025 09/02/25 | Price Changed | $519,000 | -7.2% | $306 / Sq Ft |
| 06/18/2025 06/18/25 | Price Changed | $559,000 | -6.1% | $330 / Sq Ft |
| 05/02/2025 05/02/25 | For Sale | $595,000 | +35.8% | $351 / Sq Ft |
| 11/23/2015 11/23/15 | Sold | $438,000 | -2.6% | $189 / Sq Ft |
| 10/29/2015 10/29/15 | Pending | -- | -- | -- |
| 08/01/2015 08/01/15 | For Sale | $449,900 | +328.5% | $195 / Sq Ft |
| 03/29/2012 03/29/12 | Sold | $105,000 | -12.4% | $45 / Sq Ft |
| 02/07/2012 02/07/12 | Pending | -- | -- | -- |
| 05/27/2011 05/27/11 | For Sale | $119,900 | -- | $52 / Sq Ft |
Purchase History
| Date | Type | Sale Price | Title Company |
|---|---|---|---|
| Deed | $438,000 | None Available | |
| Deed | -- | -- | |
| Deed | $200,000 | None Available | |
| Deed | $105,000 | None Available |
Mortgage History
| Date | Status | Loan Amount | Loan Type |
|---|---|---|---|
| Open | $306,600 | New Conventional | |
| Previous Owner | $400,000 | Future Advance Clause Open End Mortgage | |
| Closed | $0 | Purchase Money Mortgage |
Source: Bright MLS
MLS Number: PAPH2398518
APN: 181201620
- 1100 E Hewson St
- 1119 E Hewson St
- 1116 E Wilt St
- 600 E Girard Ave
- 1218 E Berks St
- 1214 E Susquehanna Ave Unit C
- 1214 E Susquehanna Ave
- 1214 E Susquehanna Ave Unit 4
- 1214 E Susquehanna Ave Unit 3
- 1214 E Susquehanna Ave Unit 2
- 1214 E Susquehanna Ave Unit 1
- 700 Moyer St Unit 302
- 700 Moyer St Unit 103
- 700 Moyer St Unit 305
- 700 Moyer St Unit 207
- 630 Moyer St
- 632 Moyer St
- 1214 E Fletcher St
- 1235 E Berks St
- 1101 E Palmer St
- 1100 E Hewson St
- 1112 E Berks St Unit 406
- 1112 E Berks St Unit 203
- 1112 E Berks St Unit 404
- 1112 E Berks St Unit 408
- 1112 E Berks St Unit 301
- 1112-16 E Berks St Unit 408
- 1112-16 E Berks St Unit 301
- 1112-16 E Berks St Unit 406
- 1112-16 E Berks St Unit 203
- 627 E Girard Ave Unit A2
- 600 E Girard Ave Unit 2
- 620 E Flora St Unit 1
- 1214 E Susquehanna Ave Unit 4
- 1214 E Susquehanna Ave Unit 2
- 700 Moyer St Unit 205
- 619 E Flora St
- 2024 Northbank Place
- 451 E Wildey St
- 1251 E Fletcher St Unit 1R
