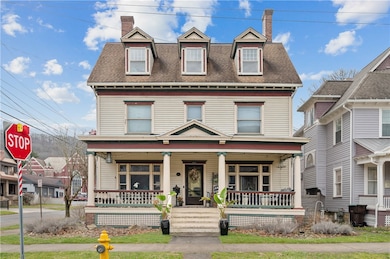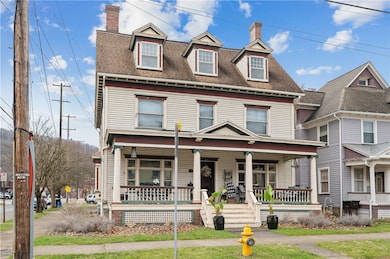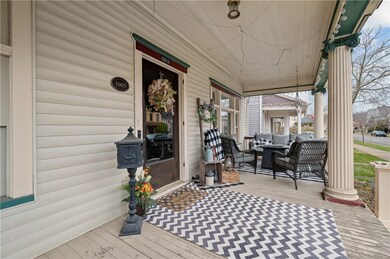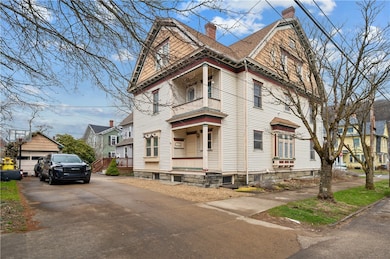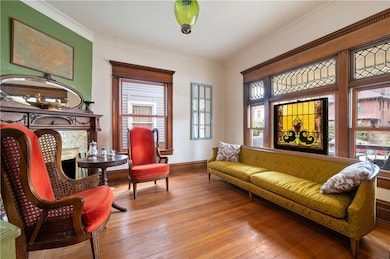1101 Elk St Franklin, PA 16323
Estimated payment $2,051/month
Highlights
- Wood Flooring
- 5 Fireplaces
- Public Transportation
- Victorian Architecture
- Cooling System Mounted To A Wall/Window
- 3-minute walk to Buffalo St Playground
About This Home
Step into timeless elegance with this stunning 6-bed Victorian estate; historic charm meets modern luxury. Nestled in a quaint town, this architectural gem features intricate woodwork, inviting front porch, soaring ceilings, hardwood floors, and original fireplaces that exude warmth & sophistication. The grand staircase, elegant trim, and oversized windows enhance the home’s beauty. Perfect for entertaining and everyday living, the main level offers a formal parlor/living & dining rooms, and a cozy family room. The brand-new kitchen blends classic charm with modern convenience, featuring a large island, custom cabinetry, and a walk-in pantry. Upstairs, versatile bedrooms include walk-in closets, a private balcony, and charming window seat. A third-floor suite, once a ballroom, offers a kitchen, bath, and private entry. Updated with central air, a walk-up attic, and a detached garage. This Victorian masterpiece is just steps from dining, boutique shopping, parks, gyms and theater!
Home Details
Home Type
- Single Family
Est. Annual Taxes
- $3,665
Year Built
- Built in 1902
Lot Details
- 4,792 Sq Ft Lot
Parking
- 5 Car Garage
Home Design
- Victorian Architecture
- Frame Construction
- Asphalt Roof
Interior Spaces
- 3,734 Sq Ft Home
- 3-Story Property
- 5 Fireplaces
- Decorative Fireplace
- Basement
- Interior Basement Entry
Kitchen
- Stove
- Microwave
- Dishwasher
Flooring
- Wood
- Ceramic Tile
Bedrooms and Bathrooms
- 6 Bedrooms
- 3 Full Bathrooms
Utilities
- Cooling System Mounted To A Wall/Window
- Forced Air Heating and Cooling System
- Heating System Uses Gas
Community Details
- Downtown Franklin Subdivision
- Public Transportation
Listing and Financial Details
- Home warranty included in the sale of the property
Map
Home Values in the Area
Average Home Value in this Area
Tax History
| Year | Tax Paid | Tax Assessment Tax Assessment Total Assessment is a certain percentage of the fair market value that is determined by local assessors to be the total taxable value of land and additions on the property. | Land | Improvement |
|---|---|---|---|---|
| 2025 | $3,923 | $103,390 | $8,120 | $95,270 |
| 2024 | $3,665 | $103,390 | $8,120 | $95,270 |
| 2023 | $3,665 | $103,390 | $8,120 | $95,270 |
| 2022 | $3,665 | $103,390 | $8,120 | $95,270 |
| 2021 | $3,644 | $103,390 | $8,120 | $95,270 |
| 2020 | $3,644 | $103,390 | $8,120 | $95,270 |
| 2019 | $1,597 | $103,390 | $8,120 | $95,270 |
| 2018 | $3,644 | $103,390 | $8,120 | $95,270 |
| 2017 | -- | $103,390 | $8,120 | $95,270 |
| 2016 | $3,478 | $103,390 | $8,120 | $95,270 |
| 2015 | -- | $103,390 | $8,120 | $95,270 |
| 2014 | -- | $103,390 | $8,120 | $95,270 |
Property History
| Date | Event | Price | List to Sale | Price per Sq Ft |
|---|---|---|---|---|
| 10/02/2025 10/02/25 | Price Changed | $339,900 | -9.3% | $91 / Sq Ft |
| 08/29/2025 08/29/25 | Price Changed | $374,900 | -1.3% | $100 / Sq Ft |
| 07/03/2025 07/03/25 | Price Changed | $379,900 | -1.3% | $102 / Sq Ft |
| 03/30/2025 03/30/25 | For Sale | $384,900 | -- | $103 / Sq Ft |
Purchase History
| Date | Type | Sale Price | Title Company |
|---|---|---|---|
| Deed | -- | None Listed On Document | |
| Deed | $112,000 | None Available |
Mortgage History
| Date | Status | Loan Amount | Loan Type |
|---|---|---|---|
| Previous Owner | $89,600 | New Conventional |
Source: West Penn Multi-List
MLS Number: 1694240
APN: 10-110-053-000
Ask me questions while you tour the home.

