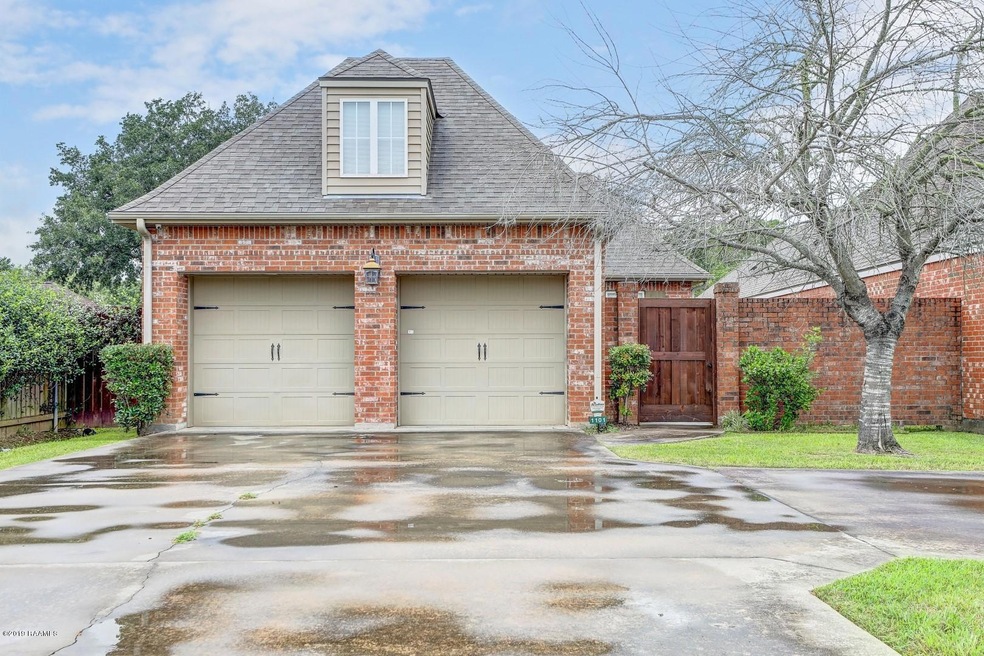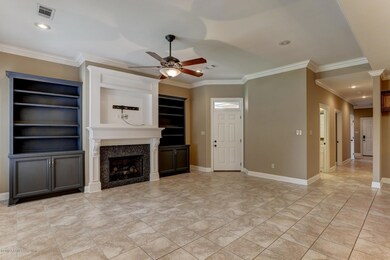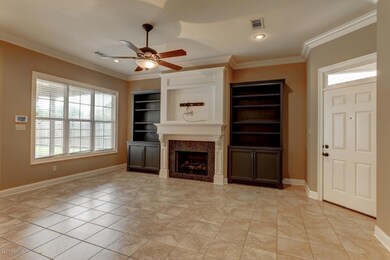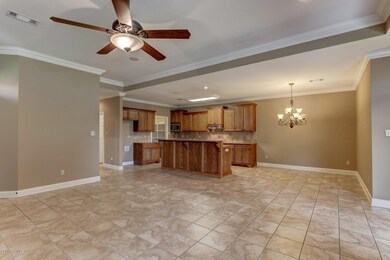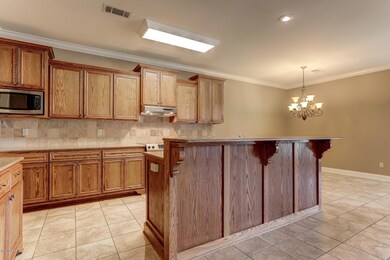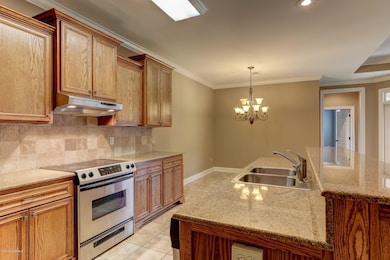
1101 Foreman Dr Lafayette, LA 70506
Neyland Park NeighborhoodHighlights
- Deck
- 1 Fireplace
- Granite Countertops
- Lafayette High School Rated A-
- High Ceiling
- Home Office
About This Home
As of February 2020Ten-year-old patio home in popular Foreman Place Subdivision with easy access to the Interstate and downtown. Beautiful and functional split floor plan with three bedrooms plus an office. The well-appointed kitchen boasts stainless appliances, granite countertops, a large island, and a walk-in pantry. The spacious living room is open to the kitchen and dining room and features a fireplace with built-ins and a wall of windows to the backyard. The master suite has ample closet space and a great bathroom with a garden tub and separate shower. The two additional bedrooms are found in the front hallway along with the laundry room, the second bathroom, and a second pantry. A covered patio, rear deck, and generous yard space complete this attractive package!
Co-Listed By
Scott Roberts
Compass License #0995694831
Home Details
Home Type
- Single Family
Est. Annual Taxes
- $1,879
Year Built
- Built in 2009
Lot Details
- 8,756 Sq Ft Lot
- Lot Dimensions are 44 x 199
- Property is Fully Fenced
- Privacy Fence
- Wood Fence
- Landscaped
- Level Lot
Home Design
- Garden Home
- Brick Exterior Construction
- Slab Foundation
- Frame Construction
- Composition Roof
- Vinyl Siding
Interior Spaces
- 2,143 Sq Ft Home
- 1-Story Property
- Built-In Features
- Built-In Desk
- Bookcases
- Crown Molding
- High Ceiling
- Ceiling Fan
- 1 Fireplace
- Window Treatments
- Home Office
- Security System Owned
- Washer and Electric Dryer Hookup
Kitchen
- Stove
- Microwave
- Plumbed For Ice Maker
- Dishwasher
- Granite Countertops
- Disposal
Flooring
- Carpet
- Tile
Bedrooms and Bathrooms
- 3 Bedrooms
- Walk-In Closet
- 2 Full Bathrooms
- Separate Shower
Parking
- Garage
- Garage Door Opener
Outdoor Features
- Deck
- Covered patio or porch
- Exterior Lighting
Schools
- S.J. Montgomery Elementary School
- Lafayette Middle School
- Lafayette High School
Utilities
- Central Heating and Cooling System
- Fiber Optics Available
- Cable TV Available
Community Details
- Foreman Place Subdivision
Listing and Financial Details
- Tax Lot 3-B
Ownership History
Purchase Details
Home Financials for this Owner
Home Financials are based on the most recent Mortgage that was taken out on this home.Purchase Details
Home Financials for this Owner
Home Financials are based on the most recent Mortgage that was taken out on this home.Purchase Details
Home Financials for this Owner
Home Financials are based on the most recent Mortgage that was taken out on this home.Purchase Details
Similar Homes in Lafayette, LA
Home Values in the Area
Average Home Value in this Area
Purchase History
| Date | Type | Sale Price | Title Company |
|---|---|---|---|
| Cash Sale Deed | $230,000 | Chicago Title | |
| Cash Sale Deed | $249,500 | None Available | |
| Cash Sale Deed | $242,000 | None Available | |
| Quit Claim Deed | $210,400 | National Title Ins Of New Yo |
Mortgage History
| Date | Status | Loan Amount | Loan Type |
|---|---|---|---|
| Previous Owner | $237,025 | New Conventional | |
| Previous Owner | $222,000 | Future Advance Clause Open End Mortgage | |
| Previous Owner | $210,400 | Future Advance Clause Open End Mortgage |
Property History
| Date | Event | Price | Change | Sq Ft Price |
|---|---|---|---|---|
| 02/07/2020 02/07/20 | Sold | -- | -- | -- |
| 01/06/2020 01/06/20 | Pending | -- | -- | -- |
| 11/25/2019 11/25/19 | For Sale | $237,900 | -4.6% | $111 / Sq Ft |
| 07/20/2017 07/20/17 | Sold | -- | -- | -- |
| 06/24/2017 06/24/17 | Pending | -- | -- | -- |
| 06/12/2017 06/12/17 | For Sale | $249,500 | -9.3% | $117 / Sq Ft |
| 05/07/2013 05/07/13 | Sold | -- | -- | -- |
| 04/11/2013 04/11/13 | Pending | -- | -- | -- |
| 01/05/2012 01/05/12 | For Sale | $275,000 | -- | $120 / Sq Ft |
Tax History Compared to Growth
Tax History
| Year | Tax Paid | Tax Assessment Tax Assessment Total Assessment is a certain percentage of the fair market value that is determined by local assessors to be the total taxable value of land and additions on the property. | Land | Improvement |
|---|---|---|---|---|
| 2024 | $1,879 | $24,039 | $4,959 | $19,080 |
| 2023 | $1,879 | $24,039 | $4,959 | $19,080 |
| 2022 | $2,515 | $24,039 | $4,959 | $19,080 |
| 2021 | $2,524 | $24,039 | $4,959 | $19,080 |
| 2020 | $2,515 | $24,039 | $4,959 | $19,080 |
| 2019 | $1,241 | $22,559 | $4,959 | $17,600 |
| 2018 | $1,670 | $22,559 | $4,959 | $17,600 |
| 2017 | $1,669 | $22,560 | $2,500 | $20,060 |
| 2015 | $1,668 | $22,560 | $2,500 | $20,060 |
| 2013 | -- | $22,560 | $2,500 | $20,060 |
Agents Affiliated with this Home
-
A
Seller's Agent in 2020
Alma Criddle
Compass
(337) 233-9700
1 in this area
139 Total Sales
-
S
Seller Co-Listing Agent in 2020
Scott Roberts
Compass
-
A
Buyer's Agent in 2020
Amy Gossen
A.L.C. Real Estate
(337) 334-3235
36 Total Sales
-
M
Seller's Agent in 2017
Monica Dumesnil
Coldwell Banker Pelican R.E.
-
S
Seller's Agent in 2013
Setareh Mirian
Mirian Real Estate
-
B
Buyer's Agent in 2013
Britt Mathiew
Sugar Mill Pond Realty
Map
Source: REALTOR® Association of Acadiana
MLS Number: 19011611
APN: 6121097
- 1012 Foreman Dr
- 203 Oak Grove Ln
- 106 Oak Grove Ln
- 200 Oak Grove Ln
- 306 Kees Cir
- 104 Baltimore Ln
- 1907 Eraste Landry Rd
- 907 Omega Dr
- 106 Grandmark St
- 1916 Eraste Landry Rd
- 101 Granada Dr
- 802 Omega Dr
- 105 Leisure Ln
- 403 Atmos Energy Dr
- 108 Poindexter Cir
- 211 Federal St
- 204 San Carlos Cir
- 118 Granada Dr
- 117 Valencia Dr
- 111 Sunshine St
