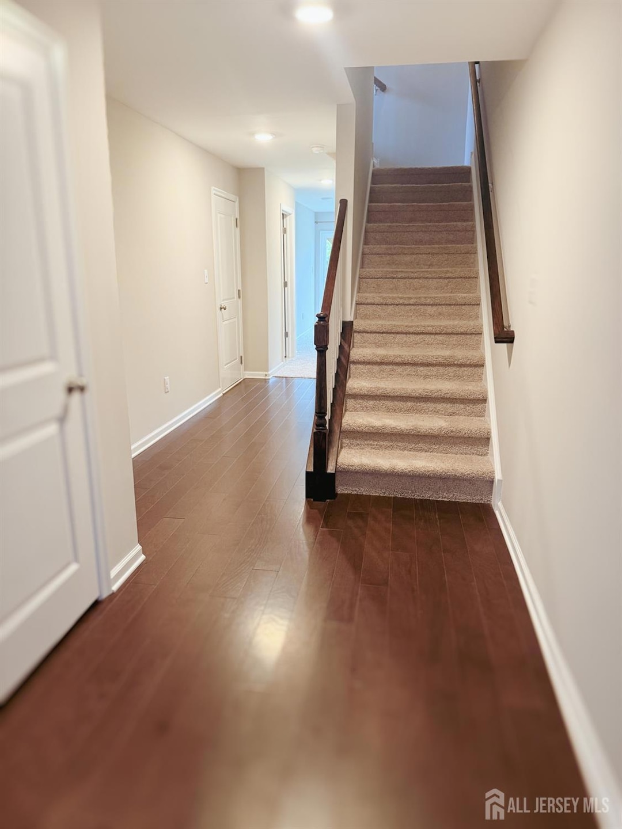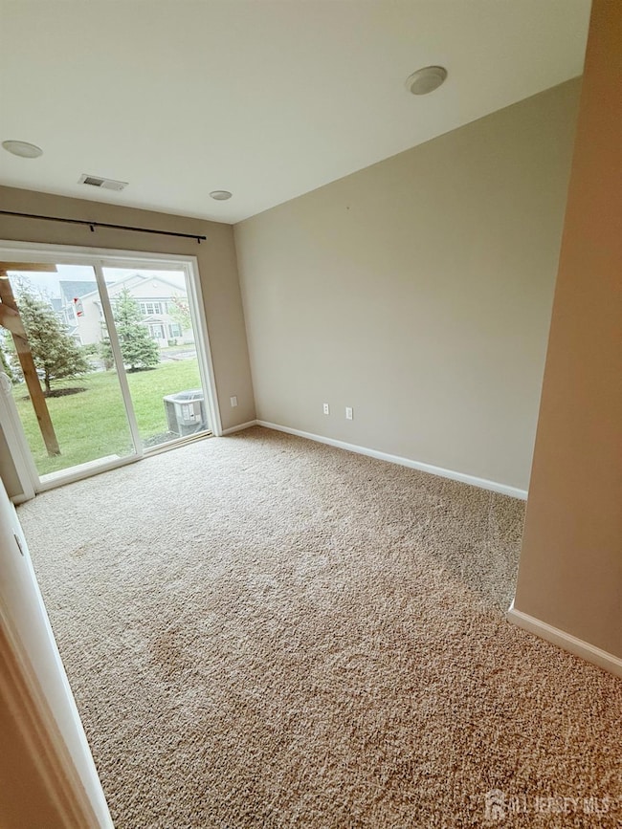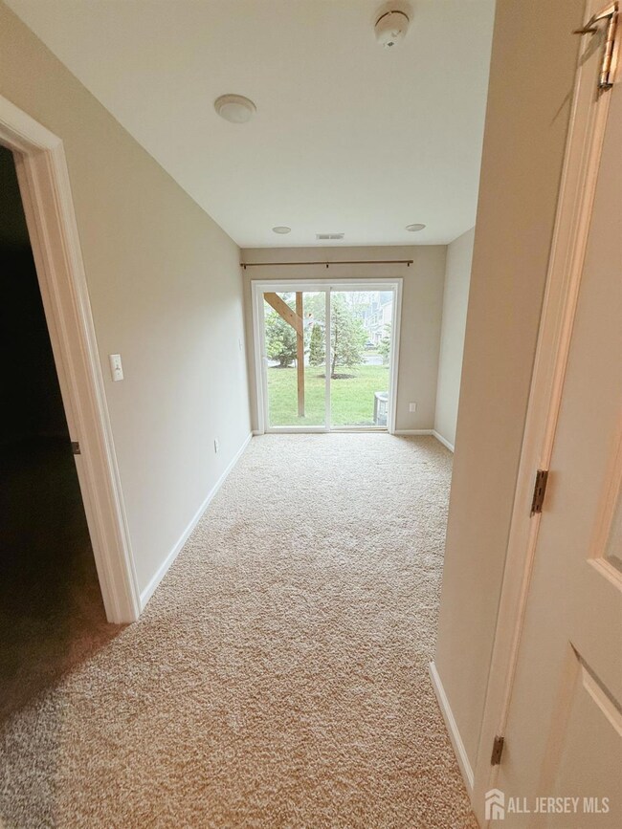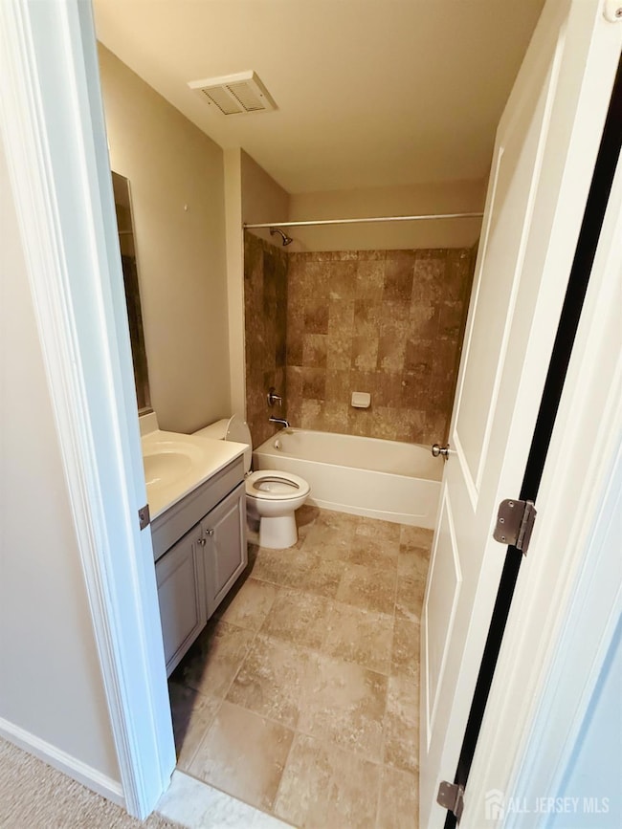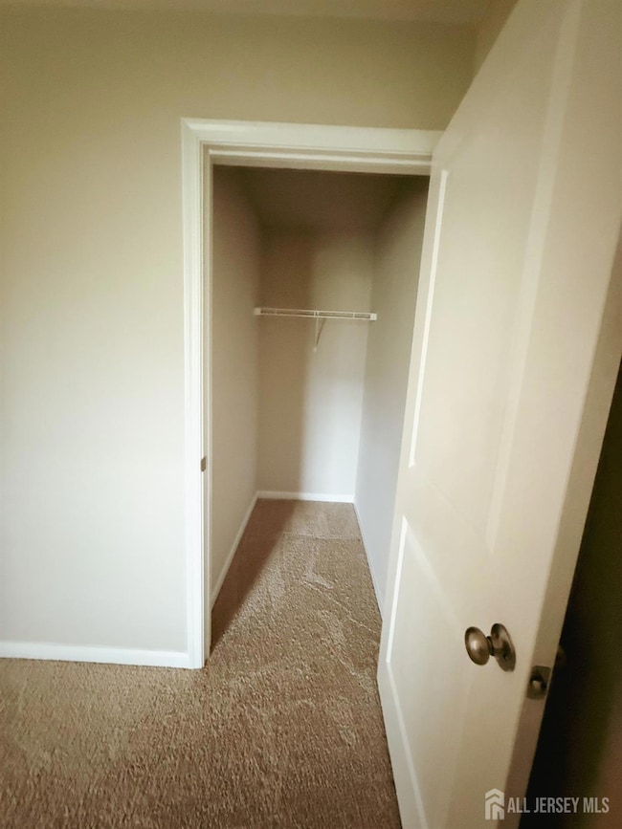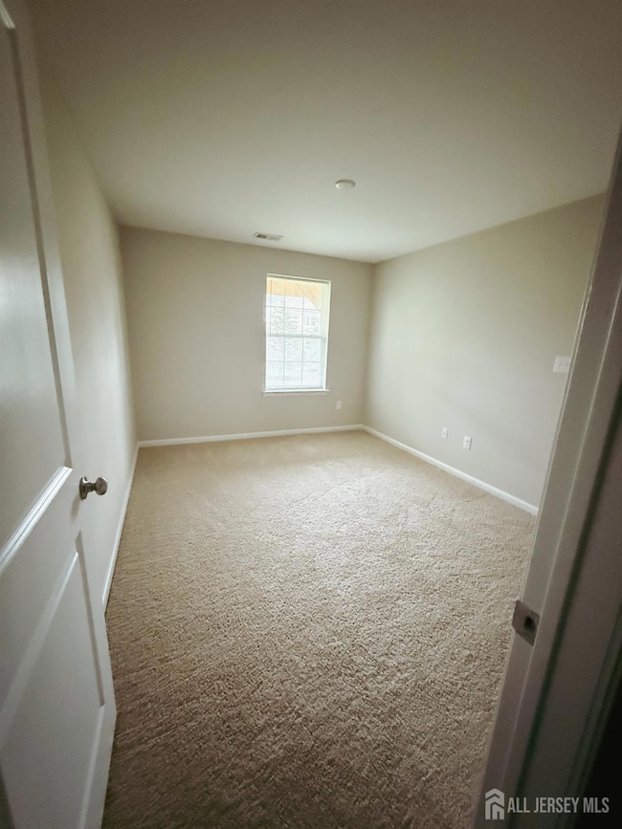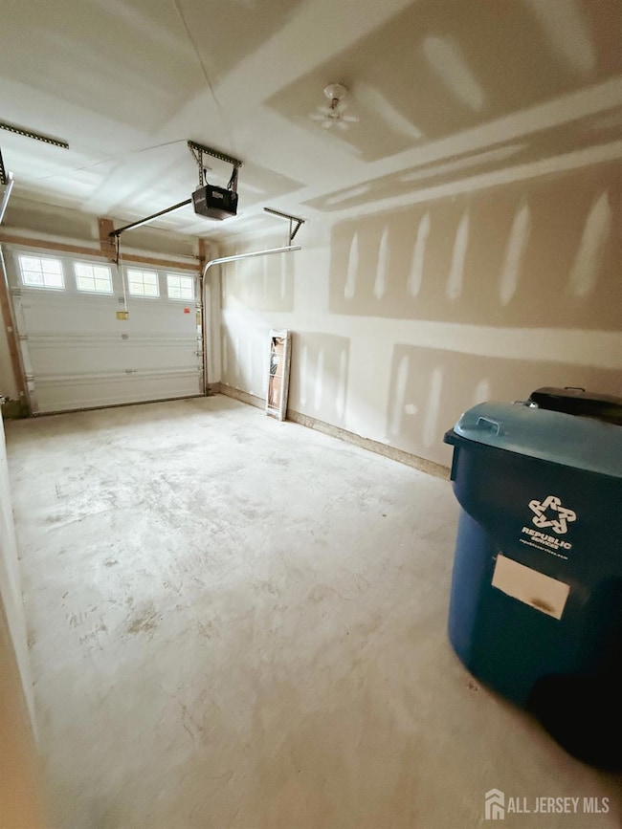1101 Hights Farm Rd N Monroe Township, NJ 08831
Highlights
- Colonial Architecture
- Deck
- Granite Countertops
- Oak Tree Elementary School Rated A
- Wood Flooring
- Den
About This Home
Built in 2019, this Nash model townhome is nestled in the sought-after Gateway at Monroe community. Rich with end unit- windows this well lit property is drenched in natural light. This three-level home offers 4 bedrooms, 3 full bathrooms, and 1 half bath providing space, flexibility, and modern comfort. Step inside to find neutral tones and rich dark flooring that create a warm and welcoming atmosphere. The entry level features interior access to the garage, a large storage closet, a convenient full bath, and a versatile bonus roomperfect for a home office, gym, or additional living space. Sliding doors lead to a cozy, covered patio, ideal for quiet mornings or relaxed evenings outdoors. Upstairs, the heart of the home unfolds in a spacious open-concept design. The kitchen shines with granite countertops, a large center island, and a generous pantry, making it perfect for both everyday cooking and entertaining. The adjacent dining area flows effortlessly into the light-filled living room, where more sliding doors open to a private deckideal for outdoor dining or relaxing. On the third floor, the primary suite offers a peaceful retreat with a spacious closet and en-suite bath. Two additional bedrooms, another full bath, and a convenient laundry closet complete the upper level. Whether you're hosting guests or enjoying a quiet night in, this home offers the ideal layout for every lifestyle. With easy access to commuter routes, shopping, and dining, this is more than just a houseit's your next home sweet home. Showing Starts Nov 17th, 2025
Condo Details
Home Type
- Condominium
Est. Annual Taxes
- $11,295
Year Built
- Built in 2019
Lot Details
- Street terminates at a dead end
- Sprinkler System
Parking
- 1 Car Attached Garage
- Garage Door Opener
- Driveway
- Open Parking
Home Design
- Colonial Architecture
Interior Spaces
- 2,210 Sq Ft Home
- 3-Story Property
- Shades
- Blinds
- Combination Dining and Living Room
- Den
- Storage
- Washer and Dryer
Kitchen
- Gas Oven or Range
- Stove
- Range
- Microwave
- Dishwasher
- Kitchen Island
- Granite Countertops
- Disposal
Flooring
- Wood
- Carpet
Bedrooms and Bathrooms
- 4 Bedrooms
- Walk-In Closet
- Dual Sinks
- Bathtub and Shower Combination in Primary Bathroom
- Walk-in Shower
Home Security
Utilities
- Forced Air Heating and Cooling System
- Underground Utilities
- Gas Water Heater
Additional Features
- Deck
- Property is near shops
Listing and Financial Details
- Tenant pays for all utilities
- 12 Month Lease Term
Community Details
Overview
- Association fees include common area maintenance, snow removal, maintenance fee
- Gateway Subdivision
- The community has rules related to vehicle restrictions
Pet Policy
- No Pets Allowed
Security
- Storm Screens
- Fire and Smoke Detector
Map
Source: All Jersey MLS
MLS Number: 2607496R
APN: 12-00004-1-00010-1-C1101
- 905 Chalmers Ln
- 1501 Hights Farm Rd S
- 1801 John Deere Ln
- 504 E International Rd
- 58 Begonia Ln
- 123 Applegarth Rd
- 415 Tavern Rd
- 626 Marion Ln
- 26 Bentley Rd
- 5 Wyckoffs Mills Applegarth Rd
- 4 Avon Dr E
- 942 Jamestown Rd
- 221 Morning Glory Dr
- 2 T-2 Avon
- 842 Jamestown Rd
- 23 Carnation Rd
- U7 Avon Dr
- 186 Valencia Dr
- 169 Applegarth Rd
- 857 Jamestown Rd
- 1704 Hights Farm Rd S
- 1905 John Deere Ln
- 39 Periwinkle Dr Unit 9
- 301 Matutina Rd
- 626 Marion Ln
- 80 Butcher Rd
- 30 Clover Ln
- 16 Clover Ln
- 661 Abbington Dr
- 3 D 3d Twin River Dr
- 60 Morgan Way
- 231 Cranbury Station Rd
- 51 Garden View Terrace Unit 2
- 47 Garden View Terrace Unit 4
- 23 Powell Ct
- 11 Tennyson Rd
- 43-19 Garden View Terrace
- 1 Overlook Dr
- B23 Garden View Terrace
- 838 Vail Rd Unit A
