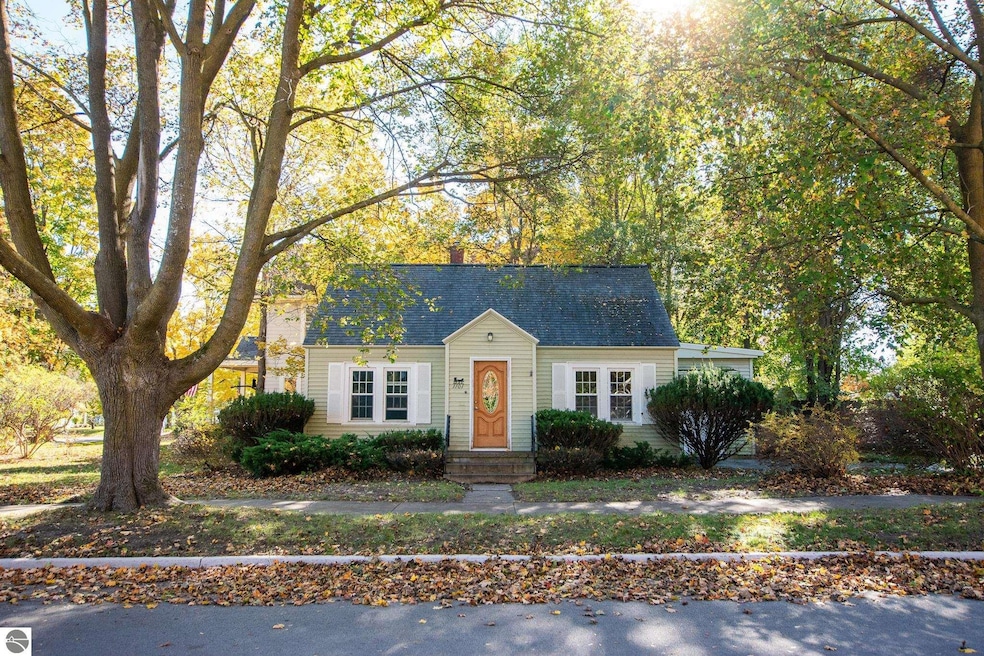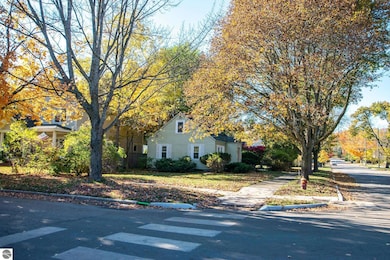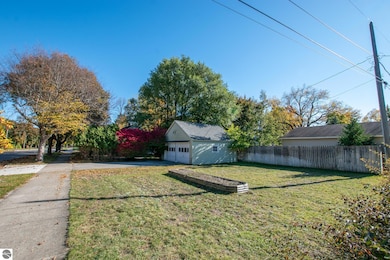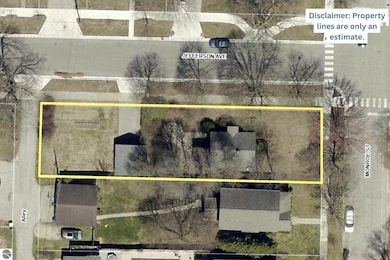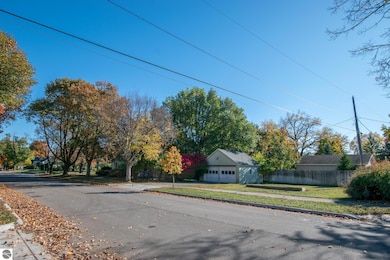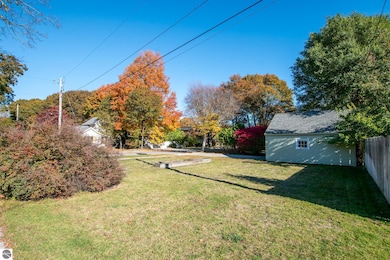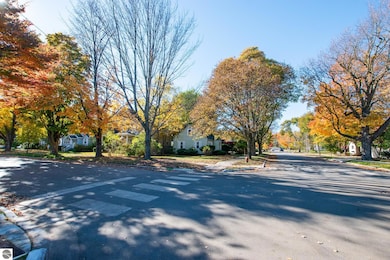1101 Jefferson Ave Traverse City, MI 49684
Slabtown NeighborhoodEstimated payment $3,205/month
Highlights
- Ranch Style House
- Corner Lot
- Forced Air Heating and Cooling System
- Willow Hill Elementary School Rated A-
- 2 Car Detached Garage
- Patio
About This Home
This is the Slabtown location you’ve been looking for! This oversized 195’ x 50’ lot is one of the largest you’ll find in Downtown Traverse City’s most sought-after neighborhood. Whether you renovate the existing 2-bedroom ranch home or build from the ground up, this parcel offers tremendous potential for your vision and your investment. R-1b zoning provides flexibility, allowing for accessory dwelling units (maximum of 2 dwellings per parcel) or an accessory building, depending on your desired use. The location can’t be beat: just 1⁄2 mile to Slabtown Beach on West Bay, 3⁄4 mile to Downtown, 1⁄4 mile to Munson, and 1⁄2 mile to Willow Hill Elementary. If you’re looking for a rare, extra-large parcel in a premium location with room to create exactly what you want, this is it. Opportunities like this don’t come around often so don’t miss out!
Home Details
Home Type
- Single Family
Est. Annual Taxes
- $3,918
Year Built
- Built in 1937
Lot Details
- 9,583 Sq Ft Lot
- Lot Dimensions are 50 x 195
- Corner Lot
- Level Lot
- Sprinkler System
- Cleared Lot
- Garden
- The community has rules related to zoning restrictions
Home Design
- 900 Sq Ft Home
- Ranch Style House
- Fixer Upper
- Block Foundation
- Poured Concrete
- Frame Construction
- Asphalt Roof
- Vinyl Siding
Bedrooms and Bathrooms
- 2 Bedrooms
- 1 Full Bathroom
Laundry
- Dryer
- Washer
Unfinished Basement
- Partial Basement
- Crawl Space
Parking
- 2 Car Detached Garage
- Private Driveway
Schools
- Willow Hill Elementary School
- Traverse City West Middle School
- Traverse City West Senior High School
Utilities
- Forced Air Heating and Cooling System
- Electric Water Heater
- Cable TV Available
Additional Features
- Oven or Range
- Patio
Community Details
- Slabtown Community
Map
Home Values in the Area
Average Home Value in this Area
Tax History
| Year | Tax Paid | Tax Assessment Tax Assessment Total Assessment is a certain percentage of the fair market value that is determined by local assessors to be the total taxable value of land and additions on the property. | Land | Improvement |
|---|---|---|---|---|
| 2025 | $3,918 | $200,700 | $0 | $0 |
| 2024 | $3,475 | $184,000 | $0 | $0 |
| 2023 | $3,233 | $157,900 | $0 | $0 |
| 2022 | $3,480 | $172,200 | $0 | $0 |
| 2021 | $3,409 | $157,900 | $0 | $0 |
| 2020 | $3,377 | $153,500 | $0 | $0 |
| 2019 | $3,365 | $148,900 | $0 | $0 |
| 2018 | $3,296 | $144,800 | $0 | $0 |
| 2017 | -- | $144,800 | $0 | $0 |
| 2016 | -- | $137,100 | $0 | $0 |
| 2014 | -- | $111,000 | $0 | $0 |
| 2012 | -- | $103,200 | $0 | $0 |
Property History
| Date | Event | Price | List to Sale | Price per Sq Ft |
|---|---|---|---|---|
| 11/20/2025 11/20/25 | Price Changed | $545,000 | -5.2% | $606 / Sq Ft |
| 10/31/2025 10/31/25 | For Sale | $575,000 | -- | $639 / Sq Ft |
Purchase History
| Date | Type | Sale Price | Title Company |
|---|---|---|---|
| Deed | $164,000 | -- | |
| Deed | $110,000 | -- |
Source: Northern Great Lakes REALTORS® MLS
MLS Number: 1940113
APN: 51-104-048-00
- 1024 W Front St
- 917 Third St Unit 8
- 918 W Front St Unit 1-5, 7,8
- 103 S Madison St
- 417 N Madison St
- 120 N Cedar St
- 714 Randolph St Unit 205
- 714 #308 Randolph St Unit 308
- 714 #206 Randolph St Unit 206
- 1404 Wayne St
- 708 Randolph St Unit 204
- 733 Sixth St
- 619 Second St
- 617 Second St
- 628 Sixth St
- 603 Second St
- 630 W Eighth St
- 1123 Bay St
- 1133 Bay St
- 208 Gillis St Unit 12
- 1024 W Front St
- 812 Randolph St Unit Lower
- 815 Sixth St
- 604 Sixth St
- 309 W Front St
- 3860 N Long Lake Rd
- 12300 S Lovell Ln
- 232 E State St
- 600 Bay Hill Dr
- 520 Wellington St
- 982 Lake Ridge Dr
- 544 E State St
- 226 E Sixteenth St Unit D2
- 3686 Matador W
- 3541 Southridge Ct
- 3358 Rennie St
- 1646 Maple Ridge Way
- 1310 Peninsula Ct
- 1223 E Eighth St
- 2964 Emerald Bluffs
