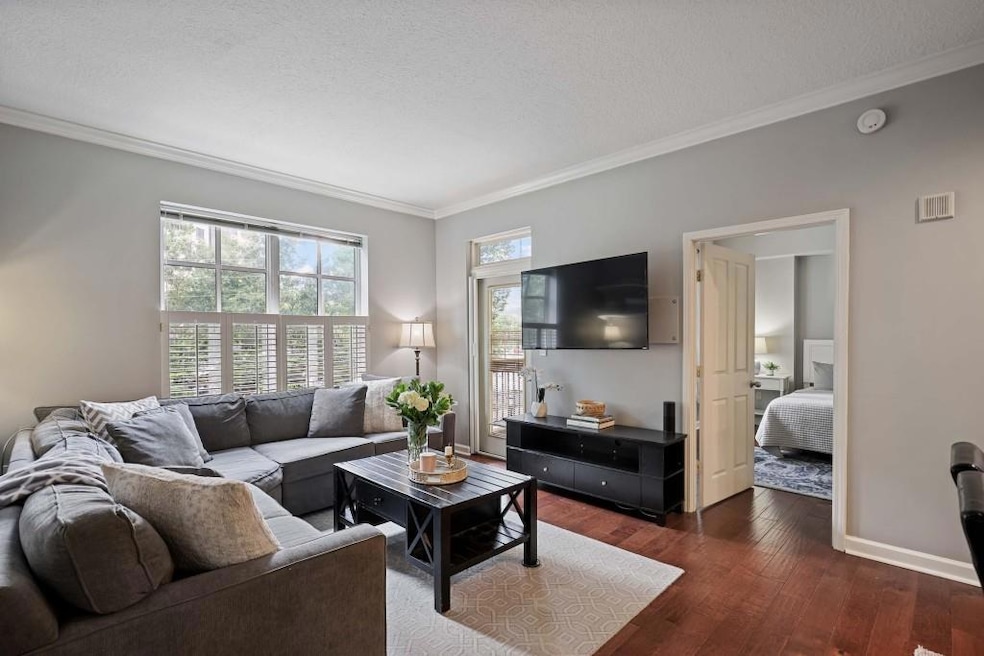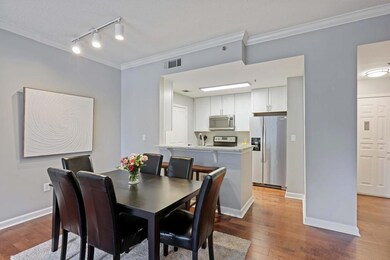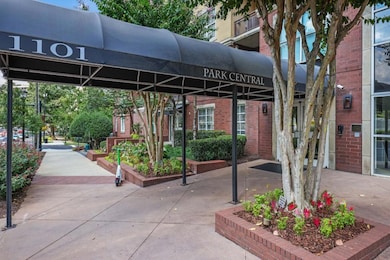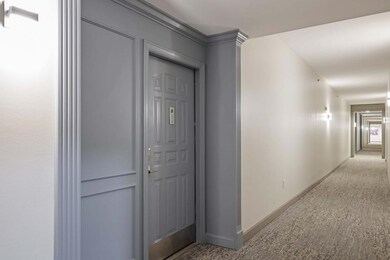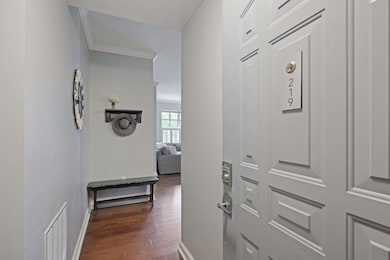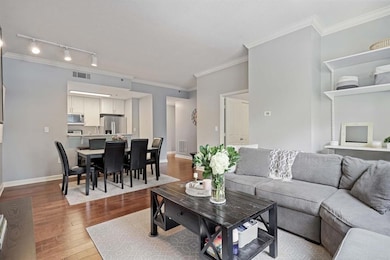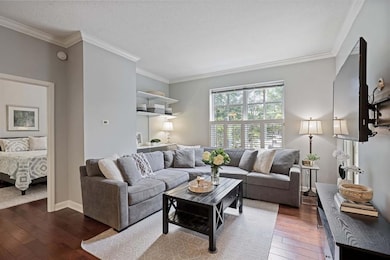Park Central 1101 Juniper St NE Unit 219 Atlanta, GA 30309
Midtown Atlanta NeighborhoodEstimated payment $3,111/month
Highlights
- Concierge
- Fitness Center
- Open-Concept Dining Room
- Midtown High School Rated A+
- Heated Indoor Pool
- 5-minute walk to The Grove at Colony Square
About This Home
Welcome to Park Central Midtown's most coveted address! Live stylishly in this refreshed Midtown condo offering modern updates, effortless convenience and unbeatable Five Star amenities! Just steps from two Marta Stations, you'll enjoy quick access to Midtown's best dining, shopping, arts and entertainment. Park Central delivers resort-style perks including a 24/7 friendly concierge, an indoor heated pool, outdoor pool, fitness center, rooftop terrace, and dog park. Enjoy two gated, deeded parking spaces and AMPLE guest parking, which is rare in mid-town. Inside the home feels crisp and fresh with new flooring, updated baths, sleek cabinetry, granite countertops and stainless appliances, newer systems and water heater. Lovely tree-lined views from every window offer a calm, polished touch in this urban setting. Situated in the Midtown Alliance District just steps away from Piedmont Park and close to the Coca-Cola headquarters, Georgia Tech, and SCAD, this location puts you at the center of innovation and energy offering a vibrant lifestyle in one of Atlanta's most dynamic corridors.
Listing Agent
Atlanta Fine Homes Sotheby's International Brokerage Phone: 770-365-8156 License #435447 Listed on: 12/03/2025

Co-Listing Agent
Atlanta Fine Homes Sotheby's International Brokerage Phone: 770-365-8156 License #281209
Property Details
Home Type
- Condominium
Est. Annual Taxes
- $3,832
Year Built
- Built in 1999
Lot Details
- Two or More Common Walls
HOA Fees
- $616 Monthly HOA Fees
Parking
- 2 Car Garage
- Deeded Parking
- Assigned Parking
Home Design
- Traditional Architecture
Interior Spaces
- 1,169 Sq Ft Home
- 1-Story Property
- Roommate Plan
- Insulated Windows
- Plantation Shutters
- Open-Concept Dining Room
- Security Gate
Kitchen
- Open to Family Room
- Eat-In Kitchen
- Electric Oven
- Electric Cooktop
- Range Hood
- Microwave
- Dishwasher
- Stone Countertops
- White Kitchen Cabinets
- Trash Compactor
- Disposal
Flooring
- Wood
- Ceramic Tile
Bedrooms and Bathrooms
- 2 Main Level Bedrooms
- Walk-In Closet
- 2 Full Bathrooms
- Bathtub and Shower Combination in Primary Bathroom
Laundry
- Laundry Room
- Laundry in Kitchen
- Dryer
- Washer
Pool
- Heated Indoor Pool
- Heated In Ground Pool
Outdoor Features
- Deck
- Covered Patio or Porch
Location
- Property is near public transit
- Property is near schools
Schools
- Springdale Park Elementary School
- David T Howard Middle School
- Midtown High School
Utilities
- Central Heating and Cooling System
- High Speed Internet
- Cable TV Available
Listing and Financial Details
- Assessor Parcel Number 17 010600065356
Community Details
Overview
- $1,231 Initiation Fee
- Homeowner's Advantage Association, Phone Number (404) 815-7600
- High-Rise Condominium
- Park Central Subdivision
Amenities
- Concierge
Recreation
- Community Spa
- Dog Park
Security
- Gated Community
- Carbon Monoxide Detectors
- Fire and Smoke Detector
- Fire Sprinkler System
Map
About Park Central
Home Values in the Area
Average Home Value in this Area
Tax History
| Year | Tax Paid | Tax Assessment Tax Assessment Total Assessment is a certain percentage of the fair market value that is determined by local assessors to be the total taxable value of land and additions on the property. | Land | Improvement |
|---|---|---|---|---|
| 2025 | $3,156 | $165,800 | $20,440 | $145,360 |
| 2023 | $6,304 | $152,280 | $19,800 | $132,480 |
| 2022 | $3,252 | $135,560 | $19,520 | $116,040 |
| 2021 | $3,268 | $138,040 | $17,960 | $120,080 |
| 2020 | $3,230 | $136,400 | $17,720 | $118,680 |
| 2019 | $87 | $124,360 | $17,160 | $107,200 |
| 2018 | $3,340 | $115,560 | $16,720 | $98,840 |
| 2017 | $2,543 | $87,680 | $10,680 | $77,000 |
| 2016 | $3,797 | $87,680 | $10,680 | $77,000 |
| 2015 | $3,837 | $87,680 | $10,680 | $77,000 |
| 2014 | $3,250 | $71,680 | $9,280 | $62,400 |
Property History
| Date | Event | Price | List to Sale | Price per Sq Ft | Prior Sale |
|---|---|---|---|---|---|
| 12/03/2025 12/03/25 | For Sale | $415,000 | +45.6% | $355 / Sq Ft | |
| 09/02/2016 09/02/16 | Sold | $285,000 | 0.0% | $244 / Sq Ft | View Prior Sale |
| 07/29/2016 07/29/16 | Pending | -- | -- | -- | |
| 07/27/2016 07/27/16 | For Sale | $285,000 | -- | $244 / Sq Ft |
Purchase History
| Date | Type | Sale Price | Title Company |
|---|---|---|---|
| Warranty Deed | -- | -- | |
| Warranty Deed | $285,000 | -- |
Mortgage History
| Date | Status | Loan Amount | Loan Type |
|---|---|---|---|
| Open | $228,000 | New Conventional | |
| Closed | $228,000 | New Conventional |
Source: First Multiple Listing Service (FMLS)
MLS Number: 7688316
APN: 17-0106-0006-535-6
- 1101 Juniper St NE Unit 1411
- 1101 Juniper St NE Unit 616
- 1101 Juniper St NE Unit 1216
- 1101 Juniper St NE Unit 619
- 1101 Juniper St NE Unit 926
- 1101 Juniper St NE Unit 822
- 1101 Juniper St NE Unit 1506
- 1101 Juniper St NE Unit 818
- 195 14th St NE Unit 1404
- 195 14th St NE Unit 1507
- 195 14th St NE Unit PH604
- 195 14th St NE Unit 909
- 1065 Peachtree St NE Unit 3005
- 1065 Peachtree St NE Unit 3201
- 1065 Peachtree St NE Unit 3504
- 1065 Peachtree St NE Unit 3505
- 1065 Peachtree St NE Unit 3303
- 1065 Peachtree St NE Unit 3102
- 1065 Peachtree St NE Unit 3105
- 1101 Juniper St NE Unit 630
- 1101 Juniper St NE Unit 808
- 1081 Juniper St NE Unit S1C
- 1081 Juniper St NE Unit S2C
- 1081 Juniper St NE Unit Juniper - 2C
- 1081 Juniper St NE
- 195 13th St NE
- 208 12th Ne Apts St Unit 301
- 195 14th St NE Unit 1907
- 195 14th St NE Unit 708
- 195 14th St NE Unit 1508
- 195 14th St NE Unit 304
- 195 14th St NE Unit 1501
- 195 14th St NE Unit 2905
- 195 14th St NE Unit 1808
- 195 14th St NE Unit 1008
- 195 14th St NE Unit 2504
- 195 14th St NE Unit 912
- 207 13th St NE Unit A4
- 207 13th St NE Unit S2
