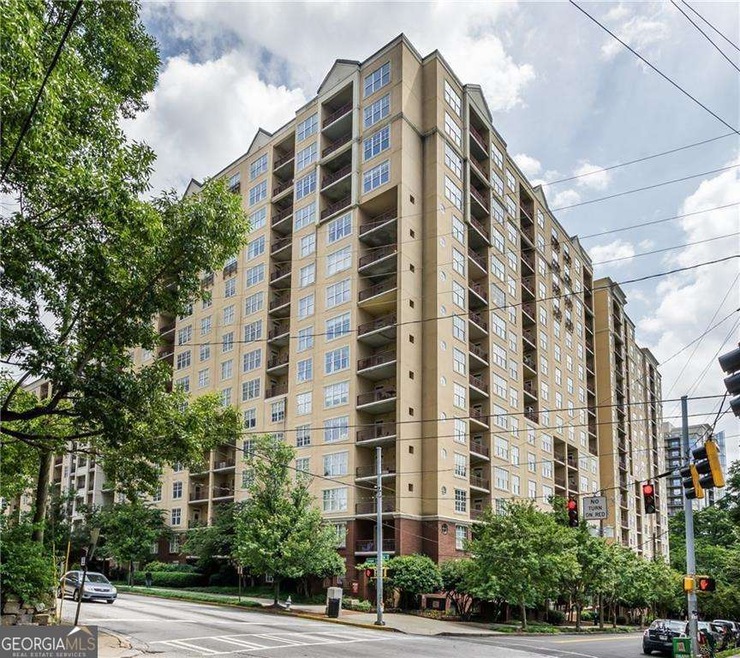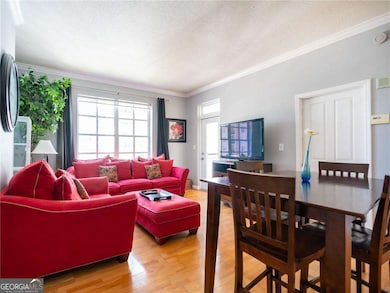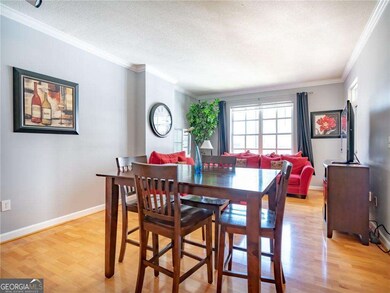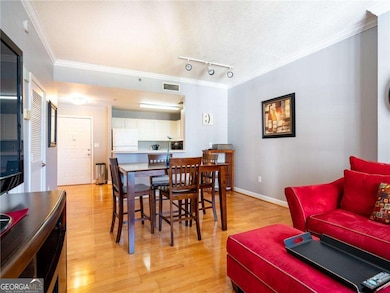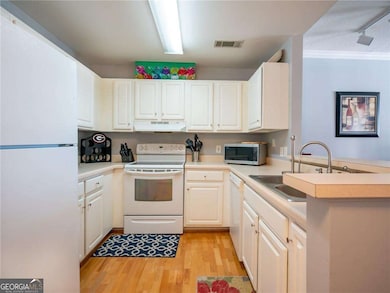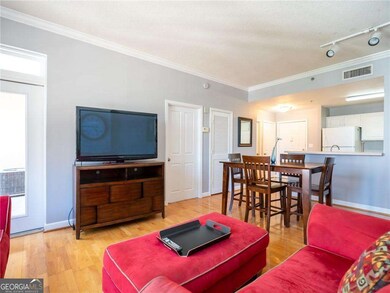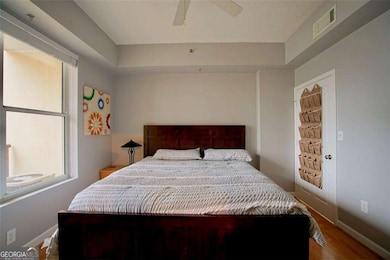Park Central 1101 Juniper St NE Unit 808 Atlanta, GA 30309
Midtown Atlanta NeighborhoodHighlights
- Fitness Center
- Heated In Ground Pool
- Gated Community
- Midtown High School Rated A+
- Sauna
- 5-minute walk to The Grove at Colony Square
About This Home
Live in the vibrant heart of Midtown Atlanta at Park Central, where convenience meets modern living. This beautiful 1-bedroom, 1-bathroom condo offers the perfect blend of comfort and city lifestyle, just steps from some of Atlanta's most iconic destinations for dining, arts, and entertainment. Enjoy life within walking distance to Piedmont Park, the Atlanta BeltLine, the Atlanta Botanical Garden, the High Museum of Art, the Woodruff Arts Center, Colony Square, Fox Theatre, and the Midtown MARTA Station. Walk to work at Emory University Hospital Midtown, Northside Medical, Georgia Tech, Google, NCR, Federal Reserve Bank of Atlanta, and countless law firms. Make your weekend plans and commute effortless. Shop for groceries within a few blocks at Whole Foods, Publix, and Trader Joe's. Park Central offers elevated amenities designed for relaxation and rejuvenation, including 24/7 concierge, valet dry cleaning, a clubroom, a wet bar, a health club (featuring an indoor lap pool, a cardio studio, a weight room, a yoga/boxing studio, a sauna), an outdoor pool, Weber barbecue grills, and a rooftop deck with expansive city views of Midtown and Buckhead. Don't miss your chance to rent this charming condo in one of Midtown's most sought-after communities perfect for live-work-play. Schedule your showing today.
Listing Agent
Engel & Völkers Atlanta Brokerage Phone: 4048844459 License #432269 Listed on: 09/08/2025

Condo Details
Home Type
- Condominium
Est. Annual Taxes
- $3,523
Year Built
- Built in 1999 | Remodeled
Lot Details
- Two or More Common Walls
- Fenced
- Cleared Lot
Home Design
- Traditional Architecture
- Concrete Roof
- Stucco
Interior Spaces
- 723 Sq Ft Home
- 1-Story Property
- High Ceiling
- Double Pane Windows
- Great Room
- Combination Dining and Living Room
- Sauna
- Wood Flooring
Kitchen
- Breakfast Bar
- Oven or Range
- Microwave
- Dishwasher
- Solid Surface Countertops
- Disposal
Bedrooms and Bathrooms
- 1 Primary Bedroom on Main
- 1 Full Bathroom
Laundry
- Laundry closet
- Dryer
- Washer
Parking
- 1 Car Garage
- Assigned Parking
Outdoor Features
- Heated In Ground Pool
- Deck
- Patio
- Outdoor Gas Grill
Location
- Property is near public transit
- Property is near schools
- Property is near shops
- City Lot
Schools
- Springdale Park Elementary School
- David T Howard Middle School
- Midtown High School
Utilities
- Central Heating and Cooling System
- Heating System Uses Natural Gas
- Electric Water Heater
- High Speed Internet
- Cable TV Available
Listing and Financial Details
- Security Deposit $2,050
- 12-Month Min and 24-Month Max Lease Term
- $50 Application Fee
Community Details
Overview
- Property has a Home Owners Association
- Association fees include facilities fee, maintenance exterior, ground maintenance, security, swimming
- High-Rise Condominium
- Park Central Subdivision
Amenities
- Guest Suites
Recreation
- Park
Pet Policy
- Pets Allowed
- Pet Deposit $300
Security
- Gated Community
Map
About Park Central
Source: Georgia MLS
MLS Number: 10600739
APN: 17-0106-0006-680-0
- 1101 Juniper St NE Unit 219
- 1101 Juniper St NE Unit 1411
- 1101 Juniper St NE Unit 616
- 1101 Juniper St NE Unit 926
- 1101 Juniper St NE Unit 822
- 1101 Juniper St NE Unit 1506
- 1101 Juniper St NE Unit 818
- 1101 Juniper St NE Unit 619
- 1101 Juniper St NE Unit 1216
- 195 14th St NE Unit 703
- 195 14th St NE Unit 1404
- 195 14th St NE Unit PH206
- 195 14th St NE Unit 1507
- 195 14th St NE Unit 303
- 195 14th St NE Unit PH604
- 195 14th St NE Unit 909
- 1065 Peachtree St NE Unit 3005
- 1065 Peachtree St NE Unit 3303
- 1101 Juniper St NE Unit 630
- 1081 Juniper St NE Unit Juniper - 2C
- 1081 Juniper St NE Unit S2C
- 1081 Juniper St NE Unit S1C
- 1081 Juniper St NE
- 195 13th St NE
- 208 12th Ne Apts St Unit 301
- 208 12th Ne Apts St
- 195 14th St NE Unit 1008
- 195 14th St NE Unit 1501
- 195 14th St NE Unit 1907
- 195 14th St NE Unit 912
- 195 14th St NE Unit 2504
- 195 14th St NE Unit 708
- 195 14th St NE Unit 1808
- 207 13th St NE Unit S2
- 207 13th St NE Unit B1
- 207 13th St NE Unit A4
- 205 12th St NE Unit 3
- 205 12th St NE Unit 2005
