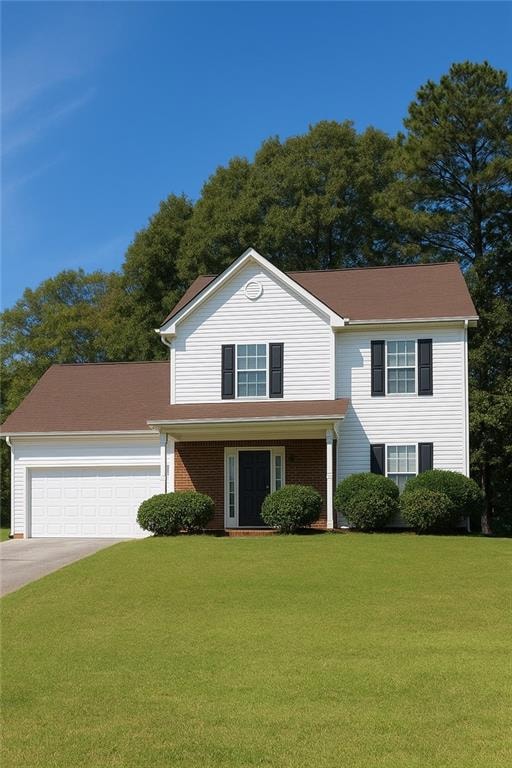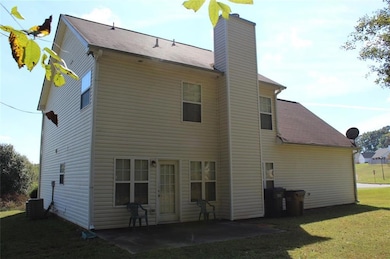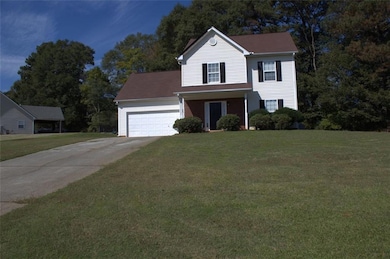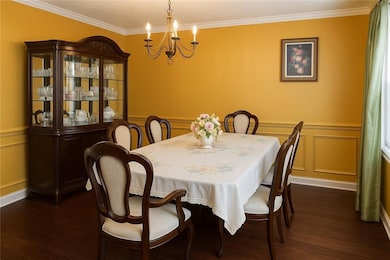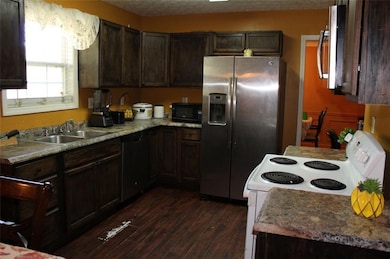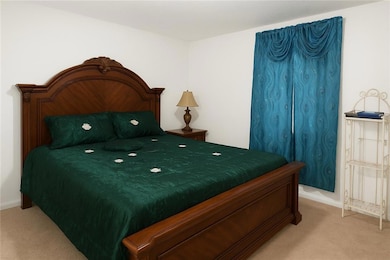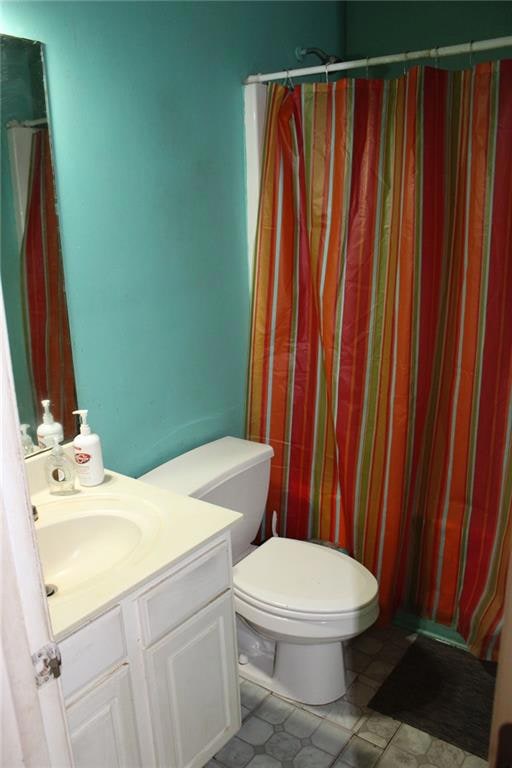1101 Kailie Dr Winder, GA 30680
Estimated payment $1,964/month
Highlights
- Traditional Architecture
- Mud Room
- 2 Car Attached Garage
- Corner Lot
- Formal Dining Room
- Eat-In Kitchen
About This Home
Welcome home to Winder- Right outside the little town of Bethlehem! Get your buyers settled in time for the holiday season. This 4 bedroom, 2.5 bath has been well taken care of and has little to no deferred maintanance: Septic pumped in 2024, roof- 2018. Corner lot with lots of room for the kids or fur babies. Beautiful features such as crown molding and wainscoting in dining room and tray ceilings in owners suite. Foyer would be perfect for your settee, or mudroom bench. Master bath has his and hers sink, soaker tub and separate shower. Home is not a fixer but needs love to make it your own. Will be sold As-Is. Seller is motivated to find their new home and will give a paint allowance. Make us an offer!
Home Details
Home Type
- Single Family
Est. Annual Taxes
- $1,706
Year Built
- Built in 2003
Lot Details
- 0.71 Acre Lot
- Corner Lot
- Sloped Lot
- Back and Front Yard
Parking
- 2 Car Attached Garage
- Garage Door Opener
- Driveway
Home Design
- Traditional Architecture
- Slab Foundation
- Shingle Roof
- Vinyl Siding
- Brick Front
Interior Spaces
- 1,867 Sq Ft Home
- 2-Story Property
- Crown Molding
- Mud Room
- Entrance Foyer
- Family Room with Fireplace
- Formal Dining Room
- Carpet
- Laundry on upper level
Kitchen
- Eat-In Kitchen
- Electric Oven
- Dishwasher
Bedrooms and Bathrooms
- 4 Bedrooms
- Separate Shower in Primary Bathroom
Outdoor Features
- Patio
Schools
- Bethlehem - Barrow Elementary School
- Haymon-Morris Middle School
- Apalachee High School
Utilities
- Central Air
- Heat Pump System
- 220 Volts
- Septic Tank
- Phone Available
- Cable TV Available
Community Details
- Smith Mill Estates West Subdivision
Listing and Financial Details
- Assessor Parcel Number XX108B 001
Map
Home Values in the Area
Average Home Value in this Area
Tax History
| Year | Tax Paid | Tax Assessment Tax Assessment Total Assessment is a certain percentage of the fair market value that is determined by local assessors to be the total taxable value of land and additions on the property. | Land | Improvement |
|---|---|---|---|---|
| 2024 | $1,706 | $72,285 | $16,000 | $56,285 |
| 2023 | $1,300 | $72,685 | $16,000 | $56,685 |
| 2022 | $1,660 | $59,224 | $16,000 | $43,224 |
| 2021 | $1,740 | $59,224 | $16,000 | $43,224 |
| 2020 | $1,734 | $59,224 | $16,000 | $43,224 |
| 2019 | $1,763 | $59,224 | $16,000 | $43,224 |
| 2018 | $1,640 | $55,224 | $12,000 | $43,224 |
| 2017 | $1,425 | $48,952 | $12,000 | $36,952 |
| 2016 | $1,331 | $46,006 | $12,000 | $34,006 |
| 2015 | $1,348 | $46,384 | $12,000 | $34,384 |
| 2014 | $1,221 | $41,818 | $7,056 | $34,762 |
| 2013 | -- | $40,114 | $7,056 | $33,058 |
Property History
| Date | Event | Price | List to Sale | Price per Sq Ft |
|---|---|---|---|---|
| 10/20/2025 10/20/25 | For Sale | $345,000 | -- | $185 / Sq Ft |
Purchase History
| Date | Type | Sale Price | Title Company |
|---|---|---|---|
| Deed | $139,900 | -- | |
| Deed | $210,000 | -- | |
| Deed | -- | -- |
Mortgage History
| Date | Status | Loan Amount | Loan Type |
|---|---|---|---|
| Open | $111,900 | New Conventional |
Source: First Multiple Listing Service (FMLS)
MLS Number: 7668637
APN: XX108B-001
- 1173 Austin Rd
- 788 Harrison Mill Rd
- 275 Thorn Brook Cir
- 1528 Cardinal Ln
- 40 Highfield Ln Unit Stonewycke
- 40 Highfield Ln Unit Centurion
- 40 Highfield Ln Unit Timberland
- 531 Dianne Ct
- 51 Oceanliner Trail
- 271 E Wright St Unit 54
- 603 Embassy Walk
- 583 Embassy Walk
- 264 James Albert Johnson Ave Unit B
- 283 Capitol Ave
- 154 Azalea Dr
- 226 Lynn Rd
- 75 Pinkston Farm Rd
- 160 2nd St Unit TOWNHOME 9
- 839 Exchange Cir
- 165 E Wright St
