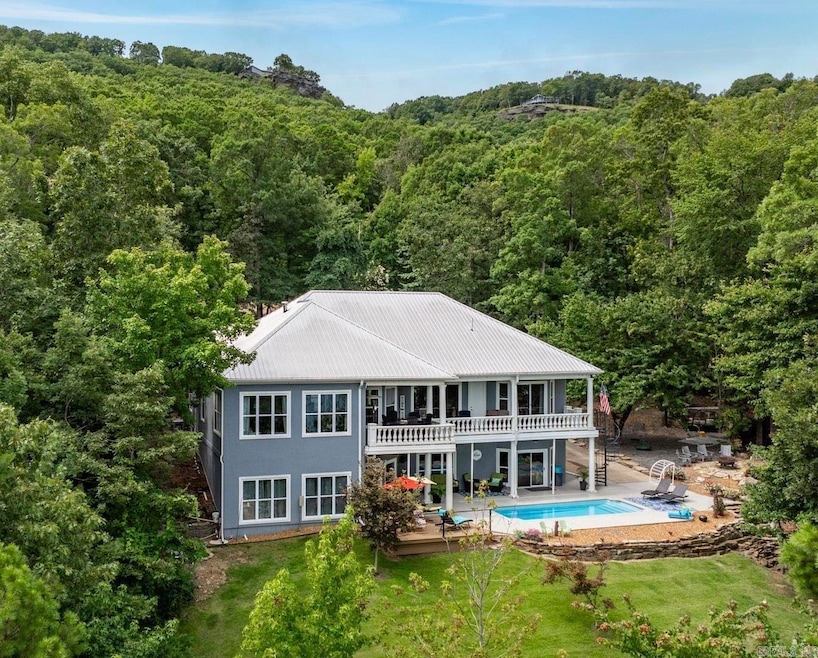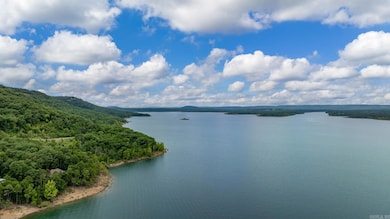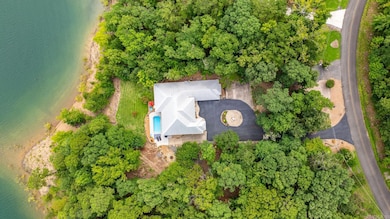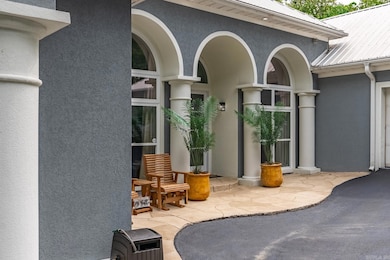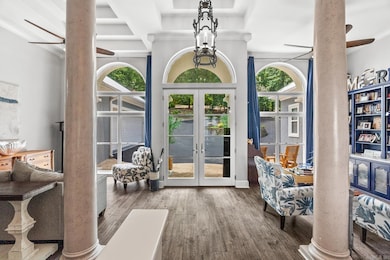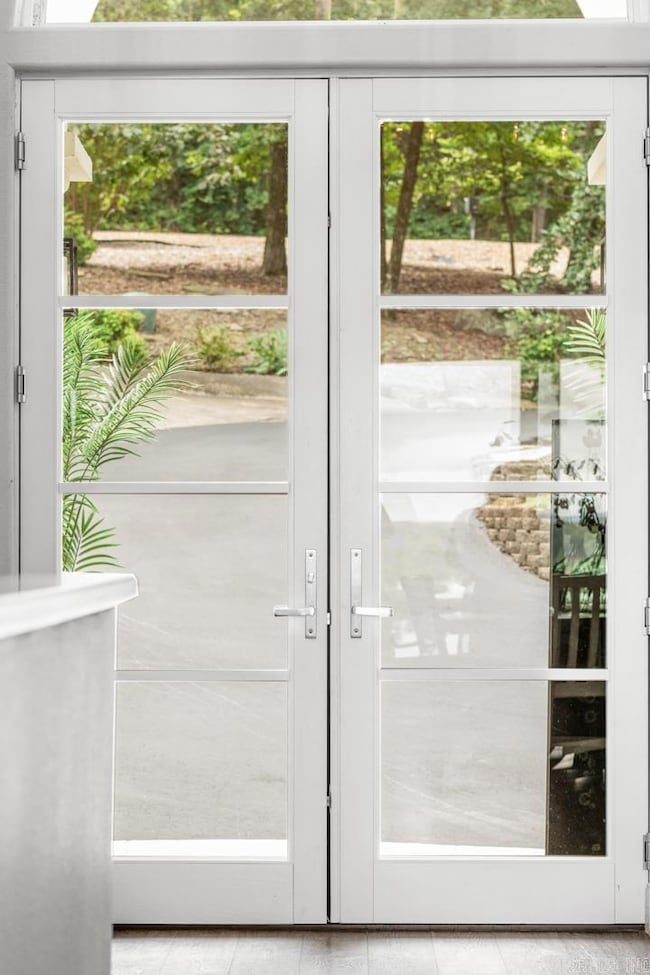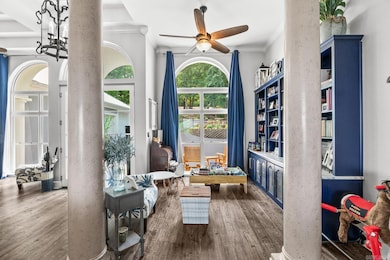1101 Lakefront Rd Quitman, AR 72131
Estimated payment $6,935/month
Highlights
- Lake Front
- In Ground Pool
- River Nearby
- Safe Room
- Resort Property
- Deck
About This Home
New to the rental market with over $60k of bookings for 2025 & into 2026, you will find this exquisite lakefront property offers the perfect blend of elegance & comfort & gorgeous lake views. Boasting 6 generously sized bedrooms & 3 full baths, plus 3 half baths, this residence ensures ample space for both family & many guests. The chef’s kitchen is equipped with top-of-the-line appliances, sleek countertops, & custom cabinetry. The home features high-end finishes throughout, including luxurious flooring, stylish fixtures, & expansive windows that capture stunning lake views. Enjoy outdoor living at its finest with an in-ground salt water pool, & multiple entertaining areas with a fire pit perfect for hosting gatherings or relaxing in style.The property includes a convenient circle drive for easy access & ample parking. More great features include a whole home generator & Sonos sound system inside/outside. Whether you're seeking a peaceful retreat or an entertainer's paradise, this lakefront home on Greers Ferry Lake offers the ultimate in luxury living. Don’t miss the opportunity to make this stunning property your own. Schedule your private showing today! Remarks
Home Details
Home Type
- Single Family
Est. Annual Taxes
- $2,584
Year Built
- Built in 2001
Lot Details
- 0.8 Acre Lot
- Lake Front
- Sloped Lot
Home Design
- Contemporary Architecture
- Stucco Exterior Insulation and Finish Systems
- Metal Roof
Interior Spaces
- 4,600 Sq Ft Home
- 2-Story Property
- Wet Bar
- Ceiling Fan
- Gas Log Fireplace
- Insulated Windows
- Insulated Doors
- Great Room
- Formal Dining Room
- Open Floorplan
- Basement
- Crawl Space
Kitchen
- Eat-In Kitchen
- Breakfast Bar
- Built-In Oven
- Gas Range
- Dishwasher
- Disposal
Flooring
- Wood
- Concrete
- Tile
- Luxury Vinyl Tile
Bedrooms and Bathrooms
- 6 Bedrooms
- Primary Bedroom on Main
- Walk-In Closet
- In-Law or Guest Suite
- Walk-in Shower
Laundry
- Laundry Room
- Washer and Electric Dryer Hookup
Home Security
- Safe Room
- Home Security System
- Fire and Smoke Detector
Parking
- 3 Car Garage
- Parking Pad
Outdoor Features
- In Ground Pool
- River Nearby
- Deck
- Patio
- Porch
Utilities
- Central Heating and Cooling System
- Power Generator
- Propane
- Electric Water Heater
- Shared Sewer
- Satellite Dish
Community Details
- Resort Property
Map
Home Values in the Area
Average Home Value in this Area
Tax History
| Year | Tax Paid | Tax Assessment Tax Assessment Total Assessment is a certain percentage of the fair market value that is determined by local assessors to be the total taxable value of land and additions on the property. | Land | Improvement |
|---|---|---|---|---|
| 2024 | $2,084 | $129,916 | $20,000 | $109,916 |
| 2023 | $2,047 | $129,916 | $20,000 | $109,916 |
| 2022 | $2,539 | $129,916 | $20,000 | $109,916 |
| 2021 | $2,427 | $54,669 | $7,500 | $47,169 |
| 2020 | $2,218 | $54,669 | $7,500 | $47,169 |
| 2019 | $1,974 | $105,335 | $15,000 | $90,335 |
| 2018 | $2,022 | $53,116 | $7,500 | $45,616 |
| 2017 | $2,222 | $53,116 | $7,500 | $45,616 |
| 2016 | $2,222 | $48,040 | $8,000 | $40,040 |
| 2015 | -- | $59,782 | $10,000 | $49,782 |
| 2014 | -- | $59,782 | $10,000 | $49,782 |
Property History
| Date | Event | Price | List to Sale | Price per Sq Ft | Prior Sale |
|---|---|---|---|---|---|
| 09/24/2025 09/24/25 | For Sale | $1,275,000 | +99.8% | $277 / Sq Ft | |
| 09/02/2020 09/02/20 | Sold | $638,000 | -8.8% | $139 / Sq Ft | View Prior Sale |
| 09/01/2020 09/01/20 | Pending | -- | -- | -- | |
| 06/04/2020 06/04/20 | For Sale | $699,900 | -- | $152 / Sq Ft |
Purchase History
| Date | Type | Sale Price | Title Company |
|---|---|---|---|
| Quit Claim Deed | -- | First National Title | |
| Warranty Deed | $1,000 | -- | |
| Warranty Deed | $638,000 | General Land & Title Svcs | |
| Quit Claim Deed | -- | -- | |
| Warranty Deed | -- | -- | |
| Deed | -- | -- |
Mortgage History
| Date | Status | Loan Amount | Loan Type |
|---|---|---|---|
| Previous Owner | $510,100 | New Conventional |
Source: Cooperative Arkansas REALTORS® MLS
MLS Number: 25038552
APN: 002-01321-061
- 2175 Diamond Bluff Rd
- 00 Diamond Bluff Rd
- 85 Bluff View Dr
- 39 E Bluff Dr
- 75 E Bluff Dr
- Lot 119 Lakefront Rd
- 225 E Bluff Dr
- 00 Miller Point Dr
- 160 Lake Point Dr
- 144 Lake Point Dr
- Lot 4 Diamond Bluff Rd
- 0 Diamond Bluff Rd Unit 25017633
- Lot 26 Shiloh Landing Pointe
- L45 & 1/2 of 46 Miller Point Rd
- Lot 27 Shiloh Landing Pointe
- L47 & 1/2 of 46 Miller Point Rd
- Lot 16 Shiloh Landing Pointe
- Lot 29 Shiloh Landing Pointe
- Lot 13 Shiloh Landing Pointe
- Lot 30 Shiloh Landing Pointe
- 1317 Robinwood Dr
- 204 S 11th St
- 86 Donham Dr
- 2312 E Smokey Ridge
- 2322 Highway 25b
- 601 Dave Creek Pkwy
- 134 Richwood Dr
- 3007 Summerhill Place
- 3003 Summerhill Place
- 260 Chinkapin Dr S Unit ID1266531P
- 260 Chinkapin Dr S Unit ID1266528P
- 15 Alexis Ln
- 148 Pine St
- 1007 Skillern
- 25 Whittenway Dr
- 72 Pinto Trail
- 124 N Broadview St
- 3 Dunwood Dr
- 6 Joel Ln
- 1 Monte Verde St
