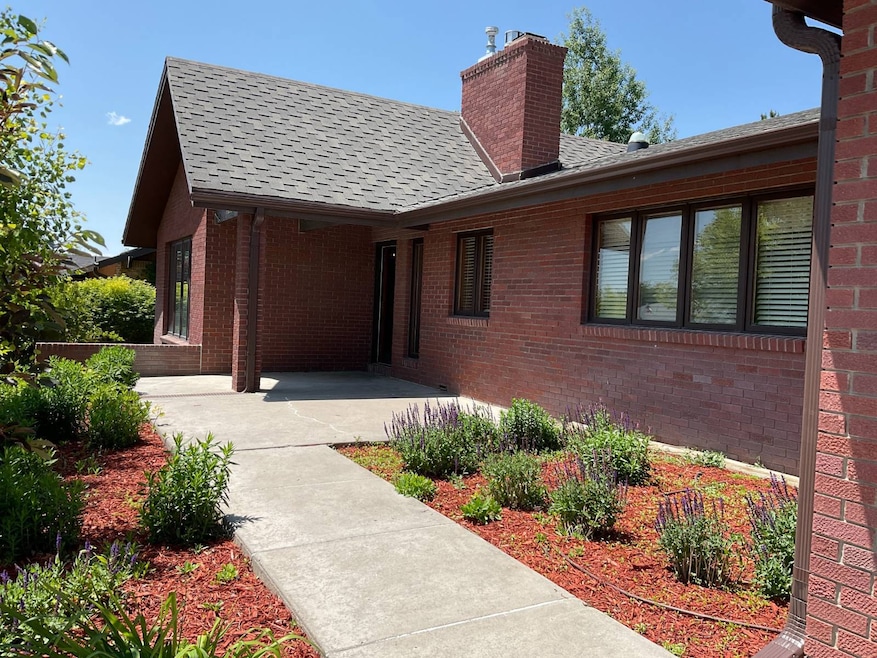1101 Larkspur Ct Scottsbluff, NE 69361
Estimated payment $2,556/month
Highlights
- Modern Architecture
- Stainless Steel Appliances
- Eat-In Kitchen
- 1 Fireplace
- 2 Car Attached Garage
- Walk-In Closet
About This Home
This 1,985 sq. ft. home has a unique design and luxurious living space. Located on the north side of town, this home including the basement, has four bedrooms and three baths. There is an abundance of living space with two living areas, a unique dining room on the main floor, and large family room in the basement. The primary ensuite bedroom is elegant with a large stone tile walk-in shower, large bath tub, walk-in closet and large custom vanity. The eat-in kitchen has adequate cabinets and an island with eating bar. The oversized two car garage has space for work, hobbies, and storage. The established yard has a beautiful and private backyard with pergola covered patios on the east and west side of the home. The Front of the home is secluded with quaking aspen to give the feel of being in the mountains. This could be your forever home!
Property Details
Home Type
- Multi-Family
Est. Annual Taxes
- $4,637
Year Built
- Built in 1980
Parking
- 2 Car Attached Garage
Home Design
- Modern Architecture
- Property Attached
- Brick Exterior Construction
- Frame Construction
- Asphalt Roof
Interior Spaces
- 1,985 Sq Ft Home
- 1-Story Property
- 1 Fireplace
- Entrance Foyer
- Family Room
- Living Room
- Dining Room
- Partially Finished Basement
- Basement Fills Entire Space Under The House
Kitchen
- Eat-In Kitchen
- Oven
- Microwave
- Dishwasher
- Stainless Steel Appliances
- Laminate Countertops
- Disposal
Flooring
- Carpet
- Tile
Bedrooms and Bathrooms
- 4 Bedrooms
- En-Suite Primary Bedroom
- Walk-In Closet
- 3 Full Bathrooms
Laundry
- Dryer
- Washer
Utilities
- Forced Air Heating and Cooling System
- Heating System Uses Gas
Additional Features
- Shed
- 0.27 Acre Lot
Community Details
- Idlewylde Subdivision
Map
Home Values in the Area
Average Home Value in this Area
Tax History
| Year | Tax Paid | Tax Assessment Tax Assessment Total Assessment is a certain percentage of the fair market value that is determined by local assessors to be the total taxable value of land and additions on the property. | Land | Improvement |
|---|---|---|---|---|
| 2024 | $4,637 | $376,255 | $28,250 | $348,005 |
| 2023 | $6,700 | $330,863 | $28,249 | $302,614 |
| 2022 | $6,700 | $330,863 | $28,249 | $302,614 |
| 2021 | $6,235 | $303,353 | $28,249 | $275,104 |
| 2020 | $6,273 | $303,353 | $28,249 | $275,104 |
| 2019 | $6,099 | $295,340 | $28,249 | $267,091 |
| 2018 | $5,774 | $277,867 | $28,249 | $249,618 |
| 2017 | $5,593 | $268,266 | $28,249 | $240,017 |
| 2016 | $5,599 | $268,266 | $28,249 | $240,017 |
| 2015 | $5,558 | $268,266 | $28,249 | $240,017 |
| 2014 | $5,198 | $268,266 | $28,249 | $240,017 |
| 2012 | -- | $268,266 | $28,249 | $240,017 |
Property History
| Date | Event | Price | Change | Sq Ft Price |
|---|---|---|---|---|
| 08/08/2025 08/08/25 | Price Changed | $399,000 | -7.0% | $201 / Sq Ft |
| 06/04/2025 06/04/25 | For Sale | $429,000 | +61.9% | $216 / Sq Ft |
| 05/15/2013 05/15/13 | Sold | $265,000 | -5.4% | $134 / Sq Ft |
| 04/19/2013 04/19/13 | Pending | -- | -- | -- |
| 04/17/2013 04/17/13 | For Sale | $280,000 | -- | $141 / Sq Ft |
Purchase History
| Date | Type | Sale Price | Title Company |
|---|---|---|---|
| Warranty Deed | $265,000 | None Available | |
| Warranty Deed | $231,000 | None Available | |
| Deed | -- | None Available | |
| Quit Claim Deed | -- | None Available | |
| Quit Claim Deed | -- | -- | |
| Warranty Deed | $220,000 | -- |
Mortgage History
| Date | Status | Loan Amount | Loan Type |
|---|---|---|---|
| Previous Owner | $100,000 | New Conventional | |
| Previous Owner | $220,000 | New Conventional |
Source: My State MLS
MLS Number: 11519107
APN: 010226761
- 1201 Larkspur Dr
- 1101 Primrose Dr
- 832 E 35th St
- 3216 Bluebell Ct
- 3327 Lilac Dr
- 1113 E 38th St
- 1523 Idlewylde Dr
- TBD Hillcrest Dr
- 701 Valley View Dr
- 615 Winter Creek Dr
- 601 E 38th St
- 3428 Cary Ct
- 908 E 42nd St Unit 4020 Hilltop Place
- TBD E 27th St
- 2805 5th Ave
- 1917 E 29th St
- 2514 Circle Dr
- 2502 Circle Dr
- 60260 Nebraska 71
- 522 E 26th St







