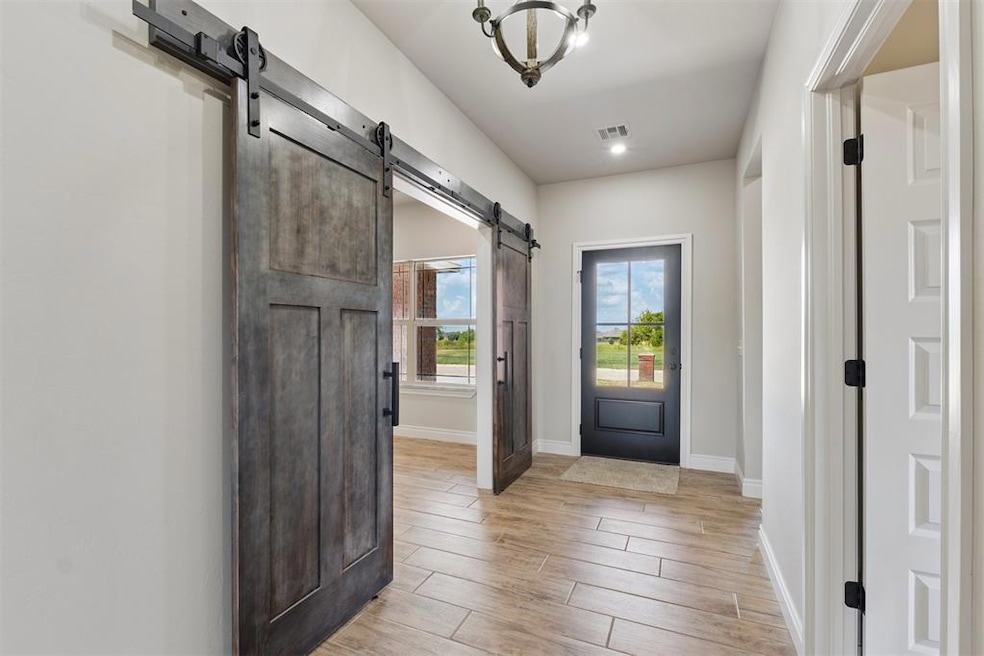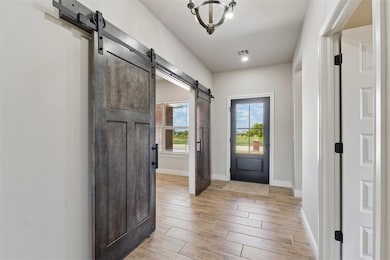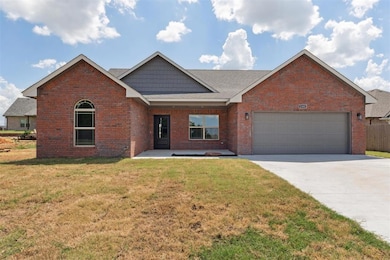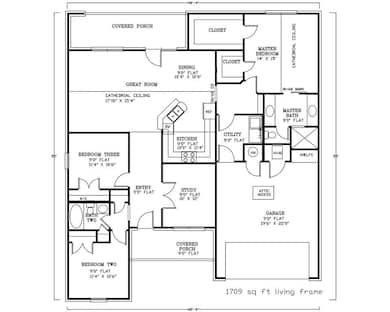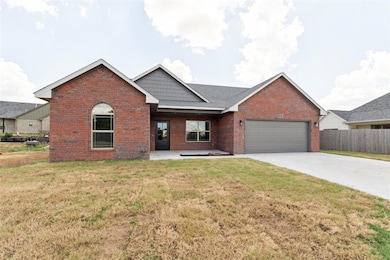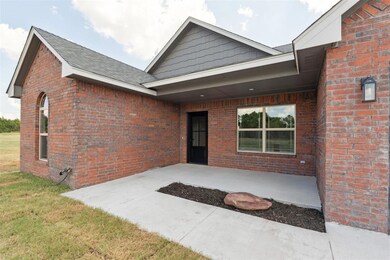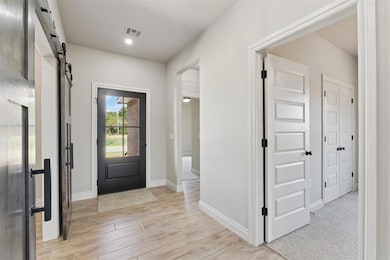1101 Magnolia Dr Shawnee, OK 74804
Estimated payment $1,893/month
Highlights
- Craftsman Architecture
- Wood Flooring
- Covered Patio or Porch
- Vaulted Ceiling
- Bonus Room
- 2 Car Attached Garage
About This Home
Welcome to your dream home in the sought-after Maple Grove addition of Shawnee! This stunning all-brick, north-facing residence offers 3 bedrooms, 2 full bathrooms, and a versatile office space, blending modern comfort with timeless appeal. As you step inside, a spacious, wide hallway greets you, leading to an office on your right—perfect for remote work or quiet study—and two generously sized secondary bedrooms with a full bathroom to your left. Continue into the heart of the home, where a vaulted living room opens seamlessly into a breathtaking kitchen, designed for both everyday living and entertaining.
The kitchen and bathrooms feature elegant granite countertops, as do the windowsills, adding a touch of luxury throughout. With construction underway, there’s still time for buyers to personalize this beauty—choose your paint colors, tiles, granite hues, and fixtures to make it uniquely yours. Don’t miss this rare opportunity to own a brand-new home in Maple Grove, tailored to your style and needs.
Home Details
Home Type
- Single Family
Year Built
- Built in 2024 | Under Construction
Lot Details
- 6,970 Sq Ft Lot
- North Facing Home
- Masonry wall
- Interior Lot
HOA Fees
- $17 Monthly HOA Fees
Parking
- 2 Car Attached Garage
- Driveway
Home Design
- Home is estimated to be completed on 5/30/25
- Craftsman Architecture
- Traditional Architecture
- Slab Foundation
- Brick Frame
- Composition Roof
Interior Spaces
- 1,709 Sq Ft Home
- 1-Story Property
- Vaulted Ceiling
- Bonus Room
- Utility Room with Study Area
Kitchen
- Dishwasher
- Disposal
Flooring
- Wood
- Carpet
- Tile
Bedrooms and Bathrooms
- 3 Bedrooms
- 2 Full Bathrooms
Outdoor Features
- Covered Patio or Porch
Schools
- Will Rogers Elementary School
- Shawnee Middle School
- Shawnee High School
Utilities
- Central Heating and Cooling System
- High Speed Internet
- Cable TV Available
Community Details
- Association fees include maintenance common areas
- Mandatory home owners association
Listing and Financial Details
- Legal Lot and Block 17 / 2
Map
Home Values in the Area
Average Home Value in this Area
Property History
| Date | Event | Price | List to Sale | Price per Sq Ft |
|---|---|---|---|---|
| 03/13/2025 03/13/25 | For Sale | $299,500 | -- | $175 / Sq Ft |
Source: MLSOK
MLS Number: 1159436
- 3930 Maple Grove Ave
- 0000 N Ridge Road Block 1 Lot 6 Rd
- 0000 N Ridge Road Block 2 Lot 6 Rd
- 0000 N Rd
- 0000 N Ridge Road Block 1 Lot 4 Rd
- 0000 N Ridge Road Block 1 Lot 3 Rd
- 0000 Maple Grove Avenue Block 2 Lot 27 Ave
- 0000 N Rd
- 0000 Maple Grove Avenue Block 2 Lot 28 Ave
- 0000 N Ridge Road Block 2 Lot 4 Rd
- 0000 Maple Grove Avenue Block 2 Lot 29 Ave
- 0000 N Rd
- 1221 E 42nd St
- 4400 Peach Tree
- 1101 Morning Side Ct
- 4220 N Harrison Ave
- 4304 Eloise Dr
- 4306 Eloise Dr
- 4302 Eloise Dr
- 1124 Ariana St
- 4204 N Harrison St
- 130 E 45th St
- 1810 N Harrison St
- 57 Serenada Ln
- 1625 Grace Ct
- 1017 N Bdwy Ave
- 1101 N Tucker Ave
- 1803 E Remington St
- 1901 W Macarthur St
- 535 N Patchin Ave
- 506 N Beard Ave
- 304 N Tucker Ave
- 309 N Louisa Ave
- 21242 Winding Brook
- 21215 Winding Brook
- 4308 Driftwood Dr
- 20849 Landmark Dr
- 20638 Frontier Place
- 20879 Red Cedar Dr
- 1403 N 1st St
