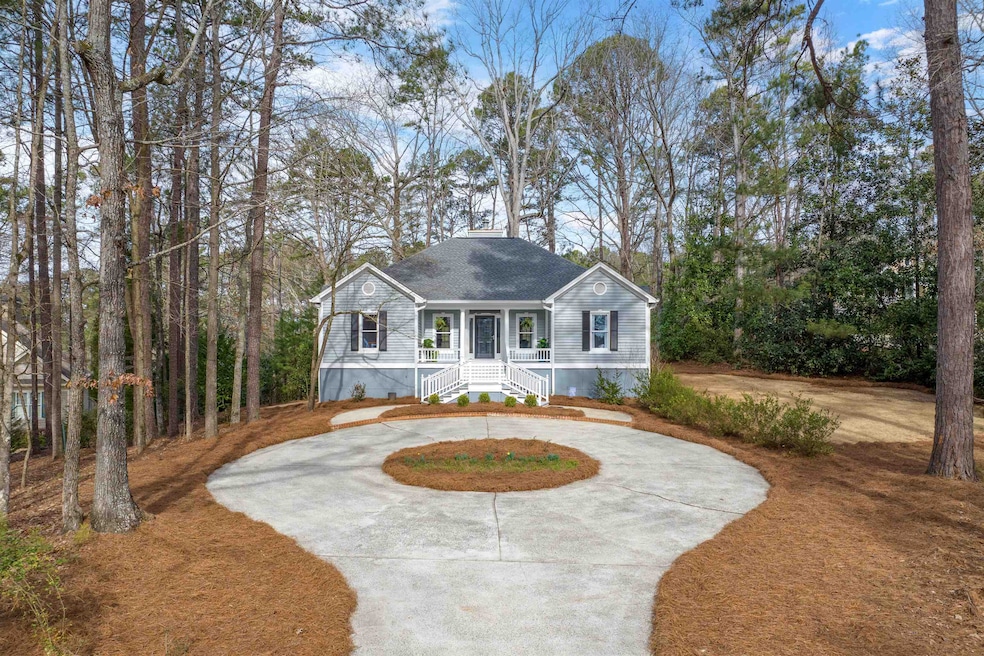
1101 Maple Ridge Way Greensboro, GA 30642
Highlights
- Marina
- Golf Course Community
- Fitness Center
- Boat Ramp
- Access To Lake
- Gated Community
About This Home
As of March 2024Cute as a button home located in the heart of Reynolds! All bedrooms are on one level. Beautiful sunroom with a large deck overlooking a serene natural green space offering lots of privacy. A great alternative to a cottage. Room to add a garage. Fresh paint inside and out. Seller makes a Club membership available for Buyer to explore how they can enjoy golf, sporting grounds, tennis, pickleball, fitness, recreational, and culinary amenities befitting a world-class private club.
Last Agent to Sell the Property
Reynolds Lake Oconee Properties License #164121 Listed on: 02/15/2024
Home Details
Home Type
- Single Family
Est. Annual Taxes
- $3,621
Year Built
- Built in 1989
Lot Details
- 0.83 Acre Lot
- Gentle Sloping Lot
HOA Fees
- $148 Monthly HOA Fees
Home Design
- Cottage
- Wood Siding
Interior Spaces
- 1,520 Sq Ft Home
- 1-Story Property
- Factory Built Fireplace
- Wood Flooring
Kitchen
- Range
- Microwave
- Dishwasher
Bedrooms and Bathrooms
- 3 Bedrooms
- En-Suite Primary Bedroom
- Walk-In Closet
- 2 Full Bathrooms
Outdoor Features
- Access To Lake
Utilities
- Central Heating and Cooling System
- Heat Pump System
- Electric Water Heater
- Septic System
- Internet Available
- Multiple Phone Lines
- Cable TV Available
Listing and Financial Details
- Tax Lot 52
- Assessor Parcel Number 058D000150
Community Details
Overview
- Reynolds Lake Oconee Subdivision
- Community Lake
Recreation
- Boat Ramp
- Boat Dock
- RV or Boat Storage in Community
- Marina
- Golf Course Community
- Golf Membership
- Tennis Courts
- Pickleball Courts
- Community Playground
- Fitness Center
- Community Pool
- Trails
Additional Features
- Clubhouse
- Gated Community
Ownership History
Purchase Details
Home Financials for this Owner
Home Financials are based on the most recent Mortgage that was taken out on this home.Purchase Details
Purchase Details
Purchase Details
Purchase Details
Purchase Details
Purchase Details
Purchase Details
Similar Homes in Greensboro, GA
Home Values in the Area
Average Home Value in this Area
Purchase History
| Date | Type | Sale Price | Title Company |
|---|---|---|---|
| Limited Warranty Deed | $625,000 | -- | |
| Warranty Deed | $282,000 | -- | |
| Warranty Deed | $158,000 | -- | |
| Quit Claim Deed | -- | -- | |
| Warranty Deed | $120,000 | -- | |
| Warranty Deed | -- | -- | |
| Warranty Deed | $18,600 | -- | |
| Warranty Deed | -- | -- |
Mortgage History
| Date | Status | Loan Amount | Loan Type |
|---|---|---|---|
| Previous Owner | $157,000 | New Conventional | |
| Previous Owner | $140,000 | New Conventional |
Property History
| Date | Event | Price | Change | Sq Ft Price |
|---|---|---|---|---|
| 04/18/2025 04/18/25 | Price Changed | $825,000 | -5.7% | $543 / Sq Ft |
| 02/04/2025 02/04/25 | For Sale | $875,000 | +40.0% | $576 / Sq Ft |
| 03/15/2024 03/15/24 | Sold | $625,000 | -5.2% | $411 / Sq Ft |
| 02/16/2024 02/16/24 | Pending | -- | -- | -- |
| 02/15/2024 02/15/24 | For Sale | $659,000 | -- | $434 / Sq Ft |
Tax History Compared to Growth
Tax History
| Year | Tax Paid | Tax Assessment Tax Assessment Total Assessment is a certain percentage of the fair market value that is determined by local assessors to be the total taxable value of land and additions on the property. | Land | Improvement |
|---|---|---|---|---|
| 2024 | $3,621 | $220,800 | $56,000 | $164,800 |
| 2023 | $3,127 | $189,040 | $40,000 | $149,040 |
| 2022 | $2,127 | $108,960 | $19,000 | $89,960 |
| 2021 | $2,066 | $99,320 | $19,000 | $80,320 |
| 2020 | $2,064 | $89,880 | $31,200 | $58,680 |
| 2019 | $2,093 | $89,880 | $31,200 | $58,680 |
| 2018 | $2,070 | $89,880 | $31,200 | $58,680 |
| 2017 | $1,952 | $89,883 | $31,200 | $58,683 |
| 2016 | $1,967 | $90,590 | $31,200 | $59,390 |
| 2015 | $1,918 | $90,589 | $31,200 | $59,390 |
| 2014 | $1,853 | $85,067 | $31,200 | $53,867 |
Agents Affiliated with this Home
-

Seller's Agent in 2025
Mary Luster
Reynolds Lake Oconee Properties
77 in this area
82 Total Sales
-

Seller's Agent in 2024
Ron Kalpak
Reynolds Lake Oconee Properties
(706) 467-3131
166 in this area
181 Total Sales
Map
Source: Lake Country Board of REALTORS®
MLS Number: 65558
APN: 058-D-00-015-0
- 1051 Maple Ridge Way
- 1061B Clubhouse Ln
- 1100 Planters Ln
- 1043B Clubhouse Ln Unit B
- 1043B Clubhouse Ln
- 1041 Cawthorne Ln
- 1060 Dejarnet Place
- 1060 Cupp Ln
- 1100 Pine Grove Rd
- 1290 Pine Grove Rd
- 1300 Planters Trail
- 1320 Dejarnet Place
- 1030 Cupp Ln
- 1015 Planters Trail
- 1010 Planters Trail
- 1121 Crackers Neck Rd
- 1181 Lockets Trail
- 1040 Centennial Post
- 1050 Centennial Post
- 1083 Wrayswood Cir
