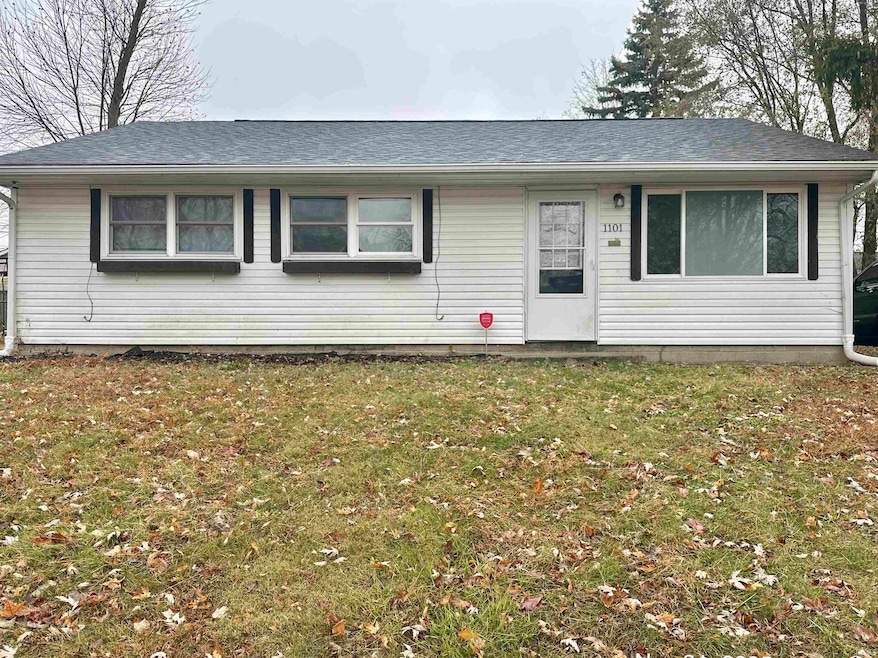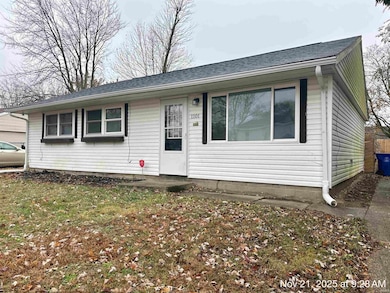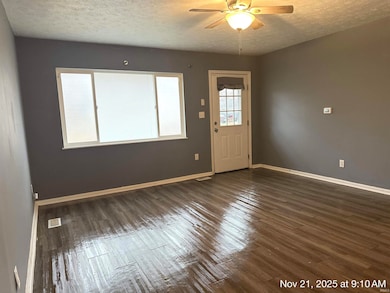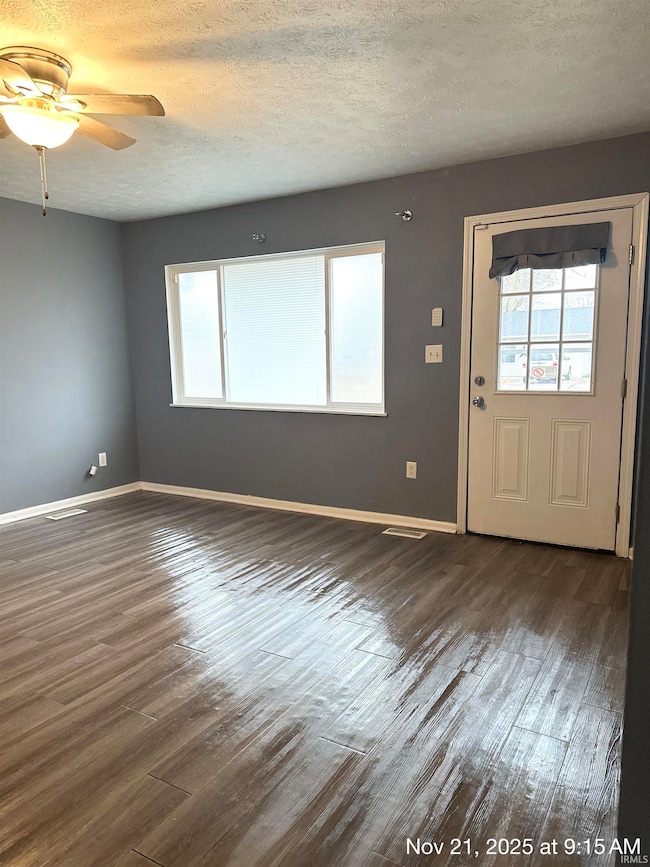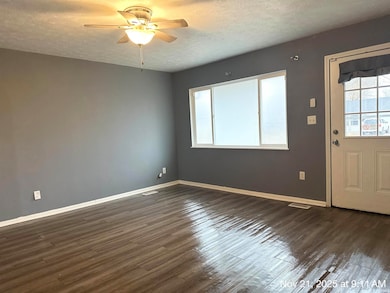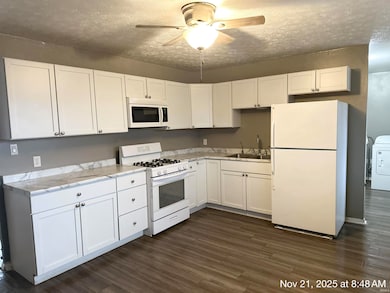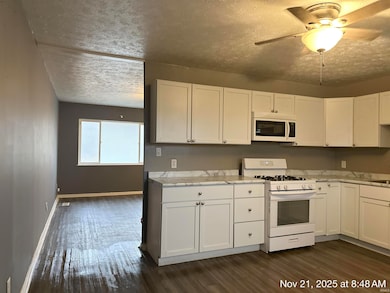1101 Moccasin Trail Kokomo, IN 46902
Indian Heights NeighborhoodHighlights
- Ranch Style House
- Bathtub with Shower
- Forced Air Heating and Cooling System
- Eat-In Kitchen
- Patio
- Ceiling Fan
About This Home
3 bedroom 1 bath home located in Indian Heights well cared for with a fresh coat of paint throughout, & a fenced in back yard. To protect against real estate fraud, we strongly advise potential tenants to follow these precautionary measures: schedule a physical showing and personally inspect the property. Always exercise caution when dealing with sellers or agents remotely and avoid sending any money or personal information before verifying the property's legitimacy through an in-person visit.
Listing Agent
D.R. Indiana Realty LLC Brokerage Phone: 317-459-0945 Listed on: 11/21/2025
Home Details
Home Type
- Single Family
Est. Annual Taxes
- $1,384
Year Built
- Built in 1962
Lot Details
- 6,578 Sq Ft Lot
- Lot Dimensions are 65 x 98
- Partially Fenced Property
- Wood Fence
Parking
- Driveway
Home Design
- Ranch Style House
- Asphalt Roof
Interior Spaces
- 936 Sq Ft Home
- Ceiling Fan
- Crawl Space
Kitchen
- Eat-In Kitchen
- Gas Oven or Range
- Laminate Countertops
Flooring
- Carpet
- Laminate
Bedrooms and Bathrooms
- 3 Bedrooms
- 1 Full Bathroom
- Bathtub with Shower
Home Security
- Storm Doors
- Fire and Smoke Detector
Schools
- Taylor Elementary And Middle School
- Taylor High School
Utilities
- Forced Air Heating and Cooling System
- Gas Water Heater
- Cable TV Available
Additional Features
- Patio
- Suburban Location
Listing and Financial Details
- Tenant pays for cooling, deposits, electric, heating, lawn maintenance, sewer, snow removal, trash collection, water, cable
- $25 Application Fee
- Assessor Parcel Number 34-10-19-255-004.000-015
Community Details
Overview
- Indian Heights Subdivision
Pet Policy
- Pet Deposit $200
Map
Source: Indiana Regional MLS
MLS Number: 202546924
APN: 34-10-19-255-004.000-015
- 1109 Peace Pipe Dr
- 1105 Peace Pipe Dr
- 1012 Chippewa Ln
- 5234 Council Ring Blvd
- 726 Springwater Rd
- 5213 Wea Dr
- 813 Tomahawk Blvd
- 846 Springwater Rd
- 5700 Wampum Dr
- 5208 Algonquin Trail
- 835 Lando Creek Dr
- 907 Wingra Ct
- 4908 Council Ring Blvd
- 1041 Spring Hill Dr
- 2142 Upland Ridge Way
- 5808 Mendota Dr
- 5408 Arrowhead Blvd
- 2126 Upland Ridge Way
- 849 Lando Creek Dr
- 5503 Arrowhead Blvd
- 1220 E Alto Rd
- 5038 S Webster St
- 555 Salem Dr
- 821 Oyster Bay Dr
- 3017 Matthew Dr
- 3604 Briarwick Dr
- 419 W Lincoln Rd
- 1762 Hogan Dr
- 2205 S Washington St
- 300 E 261 S
- 1930 S Goyer Rd
- 1625 S Union St
- 918 S Bell St
- 918 S Bell St Unit 2
- 815 S Calumet St
- 912 S Market St Unit 912.5
- 921 S Buckeye St Unit 4
- 921 S Buckeye St Unit 3
- 518 E Vaile Ave
- 610 S Washington St Unit 2 Upstairs
