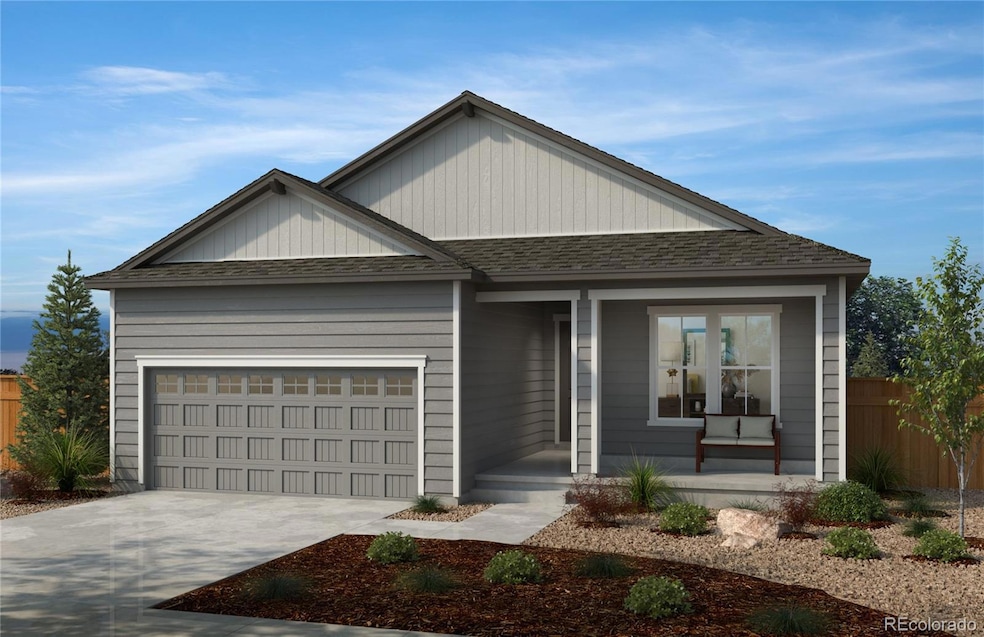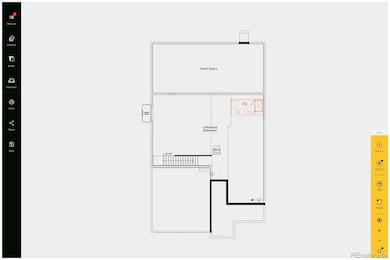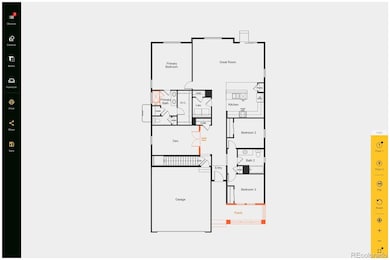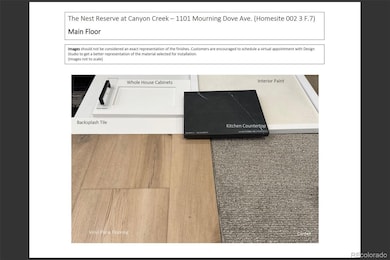Estimated payment $4,658/month
Highlights
- New Construction
- Primary Bedroom Suite
- Traditional Architecture
- Red Hawk Elementary School Rated A-
- Open Floorplan
- Quartz Countertops
About This Home
Beautiful new ranch-style home in an ideal Erie location, just a short walk to downtown and the Erie Rec Center! This open-concept floorplan features 3 bedrooms, a private office, and an unfinished basement offering room to grow. The stylish kitchen is highlighted by white cabinets, sleek black quartz countertops, and a large island that flows seamlessly into the spacious great room. Luxury vinyl plank flooring extends throughout the main living areas for a modern, cohesive feel. Enjoy the convenience of single-level living with designer finishes and a fantastic walkable community lifestyle. Team Lassen represents the seller/builder as a Transaction Broker.
Listing Agent
MB Team Lassen Brokerage Email: info@teamlassen.com,303-668-7007 Listed on: 10/29/2025
Home Details
Home Type
- Single Family
Year Built
- Built in 2025 | New Construction
Lot Details
- 5,611 Sq Ft Lot
- South Facing Home
- Partially Fenced Property
- Private Yard
HOA Fees
- $80 Monthly HOA Fees
Parking
- 2 Car Attached Garage
Home Design
- Traditional Architecture
- Frame Construction
- Cement Siding
- Radon Mitigation System
Interior Spaces
- 1,829 Sq Ft Home
- 1-Story Property
- Open Floorplan
- Den
- Laundry Room
Kitchen
- Eat-In Kitchen
- Oven
- Microwave
- Dishwasher
- Kitchen Island
- Quartz Countertops
Flooring
- Carpet
- Vinyl
Bedrooms and Bathrooms
- 3 Main Level Bedrooms
- Primary Bedroom Suite
- Walk-In Closet
Unfinished Basement
- Partial Basement
- Sump Pump
Home Security
- Smart Thermostat
- Carbon Monoxide Detectors
- Fire and Smoke Detector
Eco-Friendly Details
- Smart Irrigation
Outdoor Features
- Playground
- Rain Gutters
Schools
- Red Hawk Elementary School
- Erie Middle School
- Erie High School
Utilities
- Forced Air Heating and Cooling System
- 220 Volts in Garage
- Natural Gas Connected
- Tankless Water Heater
- High Speed Internet
- Phone Available
- Cable TV Available
Listing and Financial Details
- Exclusions: na
- Assessor Parcel Number 1101
Community Details
Overview
- Association fees include ground maintenance, trash
- Lafferty Canyon Metropolitan District Association, Phone Number (303) 439-6029
- Built by KB Home
- The Nest At Canyon Creek Subdivision
Recreation
- Community Playground
- Park
- Trails
Map
Home Values in the Area
Average Home Value in this Area
Property History
| Date | Event | Price | List to Sale | Price per Sq Ft |
|---|---|---|---|---|
| 10/29/2025 10/29/25 | For Sale | $733,000 | -- | $401 / Sq Ft |
Source: REcolorado®
MLS Number: 6913489
- Plan 1923 at Canyon Creek - The Nest Classic
- Plan 1747 at Canyon Creek - The Nest Classic
- Plan 1382 Modeled at Canyon Creek - The Nest Classic
- Plan 2390 Modeled at Canyon Creek - The Nest Classic
- Plan 1590 at Canyon Creek - The Nest Classic
- Plan 2502 at Canyon Creek - The Nest Classic
- 165 Rock Wren Dr
- 175 Rock Wren Dr
- 145 Rock Wren Dr
- 155 Rock Wren Dr
- Plan 2651 Modeled at Canyon Creek - The Nest Reserve
- Plan 2390 at Canyon Creek - The Nest Reserve
- Plan 1818 at Canyon Creek - The Nest Reserve
- Plan 1942 Modeled at Canyon Creek - The Nest Reserve
- Plan 2193 at Canyon Creek - The Nest Reserve
- Plan 1964 Modeled at Canyon Creek - The Nest Villas
- Plan 1469 at Canyon Creek - The Nest Villas
- Plan 1672 Modeled at Canyon Creek - The Nest Villas
- Plan 1755 at Canyon Creek - The Nest Villas
- Plan 1886 at Canyon Creek - The Nest Villas
- 98 Jackson Place
- 745 Carbon St
- 1178 St John St
- 1237 St John St
- 429 Ambrose St
- 1237 Shale Way
- 1649 Marquette Alley
- 1067 Highlands Dr
- 12508 Arapahoe Rd
- 708 Split Rock Dr
- 1300 Colliers Pkwy
- 2870 Arapahoe
- 690 Rob Roy Ct
- 214 N Michigan Ave Unit Home 4 U
- 1220 Sunset Way
- 2800 Blue Sky Cir Unit 2-308
- 2875 Blue Sky Cir Unit 4-201
- 2875 Blue Sky Cir Unit 4-208
- 2955 Blue Sky Cir Unit 6-203
- 1465 Blue Sky Cir




