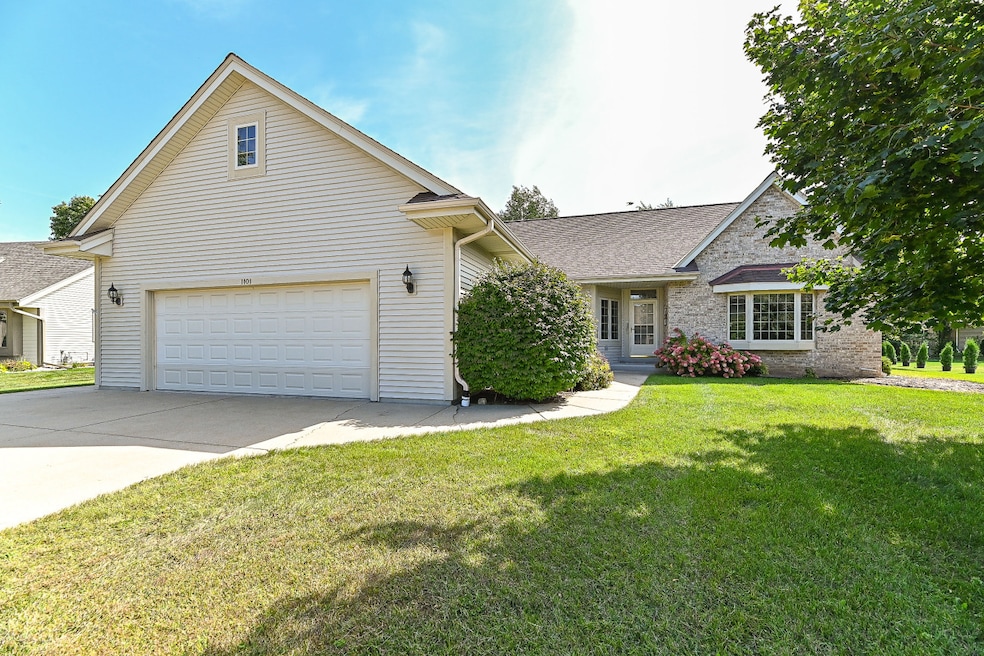1101 Niagara Rd Oconomowoc, WI 53066
Estimated payment $3,139/month
Highlights
- Very Popular Property
- Open Floorplan
- Vaulted Ceiling
- Greenland Elementary School Rated A-
- Deck
- Ranch Style House
About This Home
Beautiful Ranch home built in 2002, offering the perfect blend of space, comfort, & functionality. This property provides a semi-private setting w/ plenty of room to enjoy both indoors and out. A bright & inviting floor plan featuring 3 BR's & 3 BA's - ideal for both family living & entertaining guests. The LR showcases a stunning floor-to-ceiling GFP, a warm and welcoming centerpiece for the home. The eat-in KIT w/ breakfast bar and FDR will make mealtimes and gatherings easy and enjoyable. The LL is a true bonus, offering a HUGE rec room, full BA and abundant storage space, giving you endless options. Outdoors, enjoy your deck overlooking a semi-private backyard. The oversized 2.75 car garage provides plenty of space ensures more time to enjoy your Priced under the 2025 assessed value!
Listing Agent
Shorewest Realtors, Inc. Brokerage Email: PropertyInfo@shorewest.com License #50092-90 Listed on: 09/18/2025

Home Details
Home Type
- Single Family
Est. Annual Taxes
- $5,990
Parking
- 2.75 Car Attached Garage
- Garage Door Opener
- Driveway
Home Design
- Ranch Style House
- Brick Exterior Construction
- Vinyl Siding
- Clad Trim
Interior Spaces
- Open Floorplan
- Vaulted Ceiling
- Gas Fireplace
Kitchen
- Oven
- Range
- Microwave
- Dishwasher
- Kitchen Island
Bedrooms and Bathrooms
- 3 Bedrooms
- Walk-In Closet
- 3 Full Bathrooms
Laundry
- Dryer
- Washer
Finished Basement
- Basement Fills Entire Space Under The House
- Sump Pump
- Block Basement Construction
- Finished Basement Bathroom
Accessible Home Design
- Level Entry For Accessibility
- Accessible Ramps
Schools
- Oconomowoc High School
Utilities
- Forced Air Heating and Cooling System
- Heating System Uses Natural Gas
- High Speed Internet
Additional Features
- Deck
- 0.39 Acre Lot
Community Details
- Property has a Home Owners Association
- Lakewood Estates Subdivision
Listing and Financial Details
- Exclusions: Homemade Wood Display Cabinet on the wall facing the Living room. Sellers personal items.
- Assessor Parcel Number OCOC0543053
Map
Home Values in the Area
Average Home Value in this Area
Tax History
| Year | Tax Paid | Tax Assessment Tax Assessment Total Assessment is a certain percentage of the fair market value that is determined by local assessors to be the total taxable value of land and additions on the property. | Land | Improvement |
|---|---|---|---|---|
| 2024 | $5,990 | $559,300 | $114,000 | $445,300 |
| 2023 | $5,856 | $521,900 | $114,000 | $407,900 |
| 2022 | $6,620 | $481,100 | $114,000 | $367,100 |
| 2021 | $5,740 | $422,800 | $114,000 | $308,800 |
| 2020 | $5,161 | $297,800 | $70,000 | $227,800 |
| 2019 | $5,002 | $297,800 | $70,000 | $227,800 |
| 2018 | $4,839 | $297,800 | $70,000 | $227,800 |
| 2017 | $4,804 | $297,800 | $70,000 | $227,800 |
| 2016 | $4,858 | $297,800 | $70,000 | $227,800 |
| 2015 | $4,832 | $297,800 | $70,000 | $227,800 |
| 2014 | $5,402 | $297,800 | $70,000 | $227,800 |
| 2013 | $5,402 | $336,500 | $82,400 | $254,100 |
Property History
| Date | Event | Price | Change | Sq Ft Price |
|---|---|---|---|---|
| 09/18/2025 09/18/25 | For Sale | $500,000 | -- | $166 / Sq Ft |
Purchase History
| Date | Type | Sale Price | Title Company |
|---|---|---|---|
| Warranty Deed | $309,500 | -- | |
| Warranty Deed | $57,900 | -- | |
| Warranty Deed | $56,900 | -- |
Mortgage History
| Date | Status | Loan Amount | Loan Type |
|---|---|---|---|
| Closed | $50,000 | Fannie Mae Freddie Mac | |
| Previous Owner | $45,500 | No Value Available |
Source: Metro MLS
MLS Number: 1935821
APN: OCOC-0543-053
- Pcl4 Poppy St
- 826 N Oakwood Ave
- 449 Lake Bluff Dr
- 503 N Lake Rd Unit 5
- 503 N Lake Rd Unit 2
- 503 N Lake Rd Unit 3
- 622 E Grove St
- 333 N Lake Rd Unit 507
- 333 N Lake Rd Unit 406
- 1435 Eldorado Dr
- 1479 Crestwood Dr
- N56W36834 E Lisbon Rd
- 320 E Pleasant St Unit 202
- 215 E Pleasant St Unit 309
- 215 E Pleasant St Unit 408
- 215 E Pleasant St Unit 201
- 431 Thurow Dr
- 1088 Evergreen Trail
- 138 W 2nd St Unit 140
- W380N6368 Florence Ln
- W379N5686 N Lake Rd
- W379N5686 N Lake Rd
- 659 E Wilson St
- W379N5686 N Lake Rd
- N62W38029 Florence Ct
- 107 W Wisconsin Ave
- 115 Silver Lake Plaza
- 233 W Wisconsin Ave
- N62W38027 Florence Ct
- 210 S Main St
- 343 W South St Unit Lower
- 623 Summit Ave
- 1200 Prairie Creek Blvd
- 172 Morningside Orchard Dr
- 675 S Worthington St
- 115-137 Chaffee Rd
- 1033-1095 Lowell Dr
- 1156 Lowell Dr
- 1071 Regent Rd
- 1350 Kari Ct






