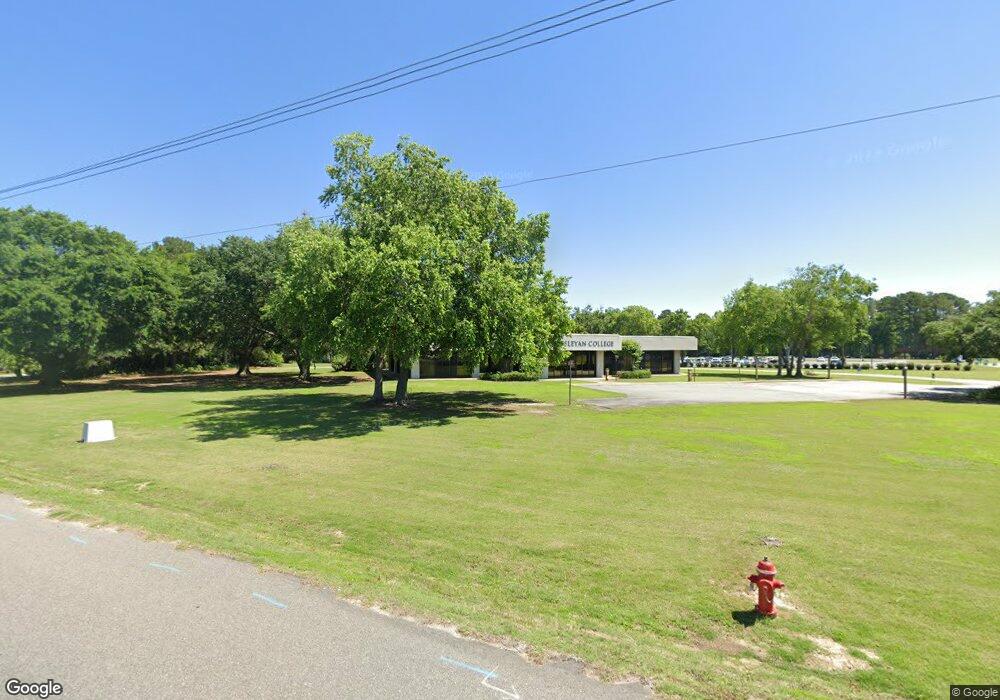1101 Parkway Dr Goldsboro, NC 27534
Estimated Value: $1,265,108
--
Bed
--
Bath
10,939
Sq Ft
$116/Sq Ft
Est. Value
About This Home
This home is located at 1101 Parkway Dr, Goldsboro, NC 27534 and is currently estimated at $1,265,108, approximately $115 per square foot. 1101 Parkway Dr is a home located in Wayne County with nearby schools including Tommy's Road Elementary School, Eastern Wayne Middle School, and Eastern Wayne High School.
Ownership History
Date
Name
Owned For
Owner Type
Purchase Details
Closed on
Sep 28, 2022
Sold by
Rouse Brothers Llc
Bought by
Belltower Properties Llc
Current Estimated Value
Home Financials for this Owner
Home Financials are based on the most recent Mortgage that was taken out on this home.
Original Mortgage
$1,020,000
Interest Rate
7.09%
Mortgage Type
New Conventional
Purchase Details
Closed on
Jan 21, 2010
Sold by
Rouse Bros
Bought by
Rouse Brothers Llc
Create a Home Valuation Report for This Property
The Home Valuation Report is an in-depth analysis detailing your home's value as well as a comparison with similar homes in the area
Home Values in the Area
Average Home Value in this Area
Purchase History
| Date | Buyer | Sale Price | Title Company |
|---|---|---|---|
| Belltower Properties Llc | $1,200,000 | None Listed On Document | |
| Rouse Brothers Llc | -- | None Available |
Source: Public Records
Mortgage History
| Date | Status | Borrower | Loan Amount |
|---|---|---|---|
| Previous Owner | Belltower Properties Llc | $1,020,000 |
Source: Public Records
Tax History Compared to Growth
Tax History
| Year | Tax Paid | Tax Assessment Tax Assessment Total Assessment is a certain percentage of the fair market value that is determined by local assessors to be the total taxable value of land and additions on the property. | Land | Improvement |
|---|---|---|---|---|
| 2025 | $19,983 | $1,518,610 | $660,000 | $858,610 |
| 2024 | $18,361 | $1,152,980 | $412,500 | $740,480 |
| 2023 | $16,978 | $1,152,980 | $412,500 | $740,480 |
| 2022 | $16,401 | $1,152,980 | $412,500 | $740,480 |
| 2021 | $15,998 | $1,152,980 | $412,500 | $740,480 |
| 2020 | $15,144 | $1,152,980 | $412,500 | $740,480 |
| 2018 | $13,927 | $1,060,310 | $412,500 | $647,810 |
| 2017 | $13,927 | $1,060,310 | $412,500 | $647,810 |
| 2016 | $13,927 | $1,060,310 | $412,500 | $647,810 |
| 2015 | $13,943 | $1,060,310 | $412,500 | $647,810 |
| 2014 | $13,959 | $1,060,310 | $412,500 | $647,810 |
Source: Public Records
Map
Nearby Homes
- 903 Coach House Cir
- 901 Coach House Cir
- 2610 Hill Drive Cir
- 711 N Spence Ave
- 1507 N Berkeley Blvd
- 2616 Hill Drive Cir
- 2503 Lisa Ln
- 1506 Darby Place
- 1402 N Berkeley Blvd
- 605 Dellwood Place
- PEARSON Plan at Seymour Village
- PATTISON Plan at Seymour Village
- 1607 Munroe Ln
- 101 Cashwell Dr
- 136 Oxford Dr
- 138 Oxford Dr
- 3011 Mclain St
- 517 Quail Dr
- 3102 Cashwell Dr Unit 46b
- 3102 Cashwell Dr Unit 3
- 1112 Parkway Dr
- 1313 Parkway Dr
- 1100 Sunburst Dr
- 1303 Parkway Dr
- 2709 Royall Ave
- 0 Parkway Unit 66696
- 1202 Parkway Dr
- 1403 S Harding Dr
- 902 Sunburst Dr
- 100 Harding Place
- 101 Hardingwood Dr
- 100 Hardingwood Dr
- 101 Harding Place
- 104 Fieldcrest Place
- 102 Harding Place
- 103 Hardingwood Dr
- 106 Fieldcrest Place
- 103 Harding Place
- 1001 Sunburst Dr
- 102 Fieldcrest Place
