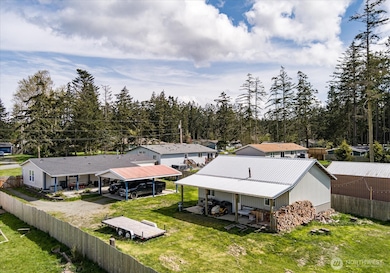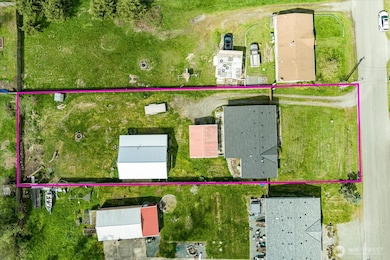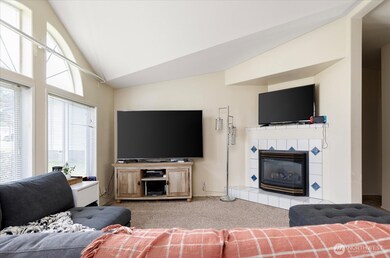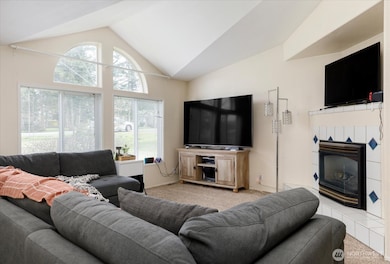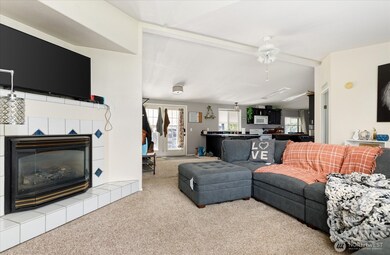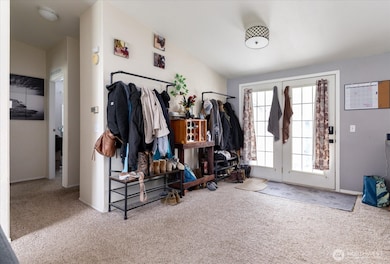
$469,000
- 3 Beds
- 2 Baths
- 1,966 Sq Ft
- 1671 Phillip St
- Oak Harbor, WA
Need more elbow room? This spacious home offers a large fenced backyard, two generous living areas, three bedrooms, plus a dedicated office. Enjoy laminate flooring throughout, a fully updated kitchen with granite counters and new cabinets, and a roomy primary suite featuring a custom walk-in shower and dual vanities. Recent upgrades include a brand-new roof and fresh paint inside and out. Don’t
Jim Woessner Better Homes&Gardens McKenzie

