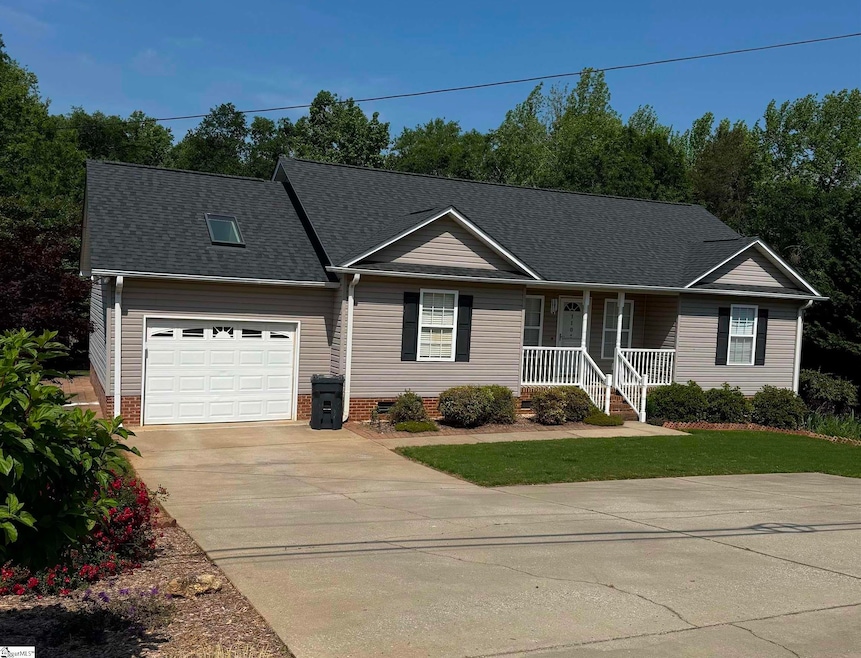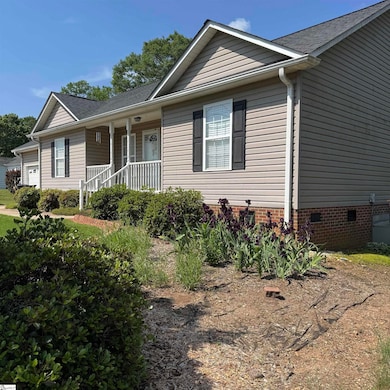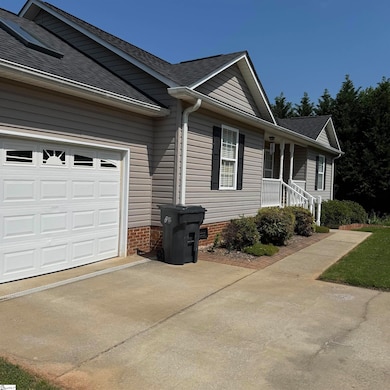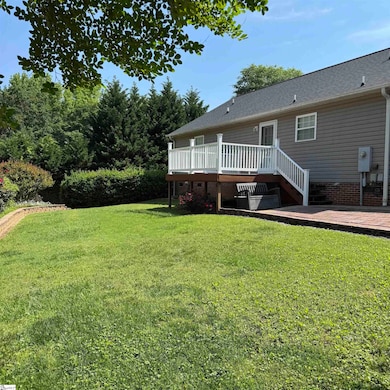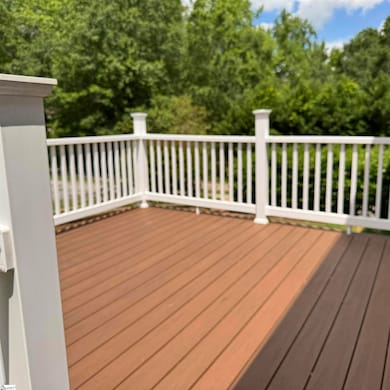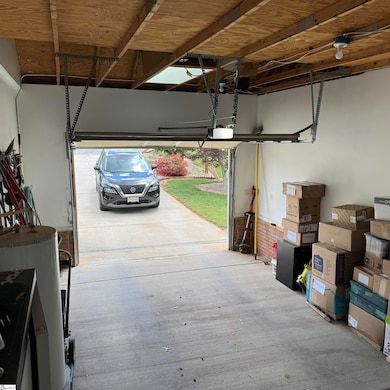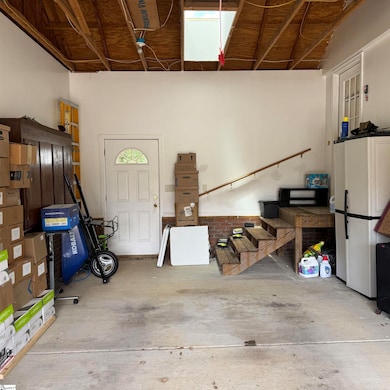1101 Piedmont Park Rd Taylors, SC 29687
Estimated payment $1,573/month
Highlights
- Deck
- Ranch Style House
- 1 Car Attached Garage
- Paris Elementary School Rated A
- Front Porch
- Living Room
About This Home
This 3-bedroom, 2-bath, single-story home is very well kept and truly move-in ready. The gently sloped yard features neat beds of perennial flowers, paver walkways, and an extra parking pad. The covered front porch and back deck provide opportunities to relax or entertain outside. Inside, the home is functional and well-laid out, with a generous main suite that includes a full bath and a walk-in closet. All the kitchen appliances convey with the home, as do the washer and dryer. The laundry room is conveniently located next to the kitchen and leads to the oversized single-car garage with a 10-foot wide door. The roof was replaced in 2023, the air conditioning unit was replaced in 2019, and the home is covered by a termite bond. Come see this lovely home for yourself.
Home Details
Home Type
- Single Family
Est. Annual Taxes
- $944
Lot Details
- Lot Dimensions are 130x78
- Sloped Lot
Home Design
- Ranch Style House
- Traditional Architecture
- Architectural Shingle Roof
- Vinyl Siding
Interior Spaces
- 1,200-1,399 Sq Ft Home
- Ceiling Fan
- Living Room
- Dining Room
- Crawl Space
Kitchen
- Electric Oven
- Dishwasher
Flooring
- Carpet
- Laminate
- Vinyl
Bedrooms and Bathrooms
- 3 Main Level Bedrooms
- 2 Full Bathrooms
Laundry
- Laundry Room
- Laundry on main level
- Dryer
- Washer
Attic
- Storage In Attic
- Pull Down Stairs to Attic
Parking
- 1 Car Attached Garage
- Parking Pad
Outdoor Features
- Deck
- Front Porch
Schools
- Paris Elementary School
- Sevier Middle School
- Wade Hampton High School
Utilities
- Central Air
- Heating Available
- Electric Water Heater
Listing and Financial Details
- Assessor Parcel Number P025.00-03-011.01
Map
Home Values in the Area
Average Home Value in this Area
Tax History
| Year | Tax Paid | Tax Assessment Tax Assessment Total Assessment is a certain percentage of the fair market value that is determined by local assessors to be the total taxable value of land and additions on the property. | Land | Improvement |
|---|---|---|---|---|
| 2024 | $944 | $5,480 | $540 | $4,940 |
| 2023 | $944 | $5,480 | $540 | $4,940 |
| 2022 | $928 | $5,480 | $540 | $4,940 |
| 2021 | $1,307 | $5,480 | $540 | $4,940 |
| 2020 | $1,227 | $4,760 | $630 | $4,130 |
| 2019 | $1,215 | $4,760 | $630 | $4,130 |
| 2018 | $1,214 | $4,760 | $630 | $4,130 |
| 2017 | $1,204 | $4,760 | $630 | $4,130 |
| 2016 | $1,159 | $119,110 | $15,750 | $103,360 |
| 2015 | $1,150 | $119,110 | $15,750 | $103,360 |
| 2014 | $1,139 | $119,150 | $15,750 | $103,400 |
Property History
| Date | Event | Price | List to Sale | Price per Sq Ft |
|---|---|---|---|---|
| 11/12/2025 11/12/25 | For Sale | $284,900 | 0.0% | $237 / Sq Ft |
| 11/07/2025 11/07/25 | Off Market | $284,900 | -- | -- |
| 08/04/2025 08/04/25 | Price Changed | $284,900 | -2.3% | $237 / Sq Ft |
| 06/25/2025 06/25/25 | Price Changed | $291,500 | -2.7% | $243 / Sq Ft |
| 05/12/2025 05/12/25 | For Sale | $299,500 | -- | $250 / Sq Ft |
Purchase History
| Date | Type | Sale Price | Title Company |
|---|---|---|---|
| Deed | $110,000 | -- | |
| Deed | $93,000 | -- | |
| Deed | $14,000 | -- |
Mortgage History
| Date | Status | Loan Amount | Loan Type |
|---|---|---|---|
| Previous Owner | $108,007 | FHA |
Source: Greater Greenville Association of REALTORS®
MLS Number: 1557079
APN: P025.00-03-011.01
- 20 Hudson St
- 7 Maplecroft St
- 105 E Belvue Rd
- 303 W Belvue Rd
- 7 Coleman Ln
- 6 Nature Trail
- 5 Bane Rd
- 10 Nature Trail
- 6830 Mountain View Cir
- 100 Nature Trail
- 308 Piedmont Ave
- 6 Cone St
- 325 Cub Ct
- 218 Reynard Trail
- Lilac Plan at Pebble Creek - Aetna Springs
- Jane Plan at Pebble Creek - Aetna Springs
- Flynn Plan at Pebble Creek - Aetna Springs
- Jill Plan at Pebble Creek - Aetna Springs
- Hampton Plan at Pebble Creek - Aetna Springs
- Athens Plan at Pebble Creek - Aetna Springs
- 6 Edge Ct
- 204 Reynard Trail
- 218 Reynard Trail
- 1005 W Lee Rd Unit 2
- 3765 Buttercup Way
- 10 Alex Ct
- 9 Meteora Way
- 2207 Wade Hampton Blvd
- 2 Caldwell St
- 550 Twin Lake Rd
- 702 Edwards Rd
- 104 Watson Rd
- 528 Indian Trail
- 3549 Rutherford Rd
- 4307 Edwards Rd
- 120 Haddington Ln
- 400 Summit Dr
- 101 Enclave Paris Dr
- 23 Itasca Dr
- 126 Forestdale Dr
