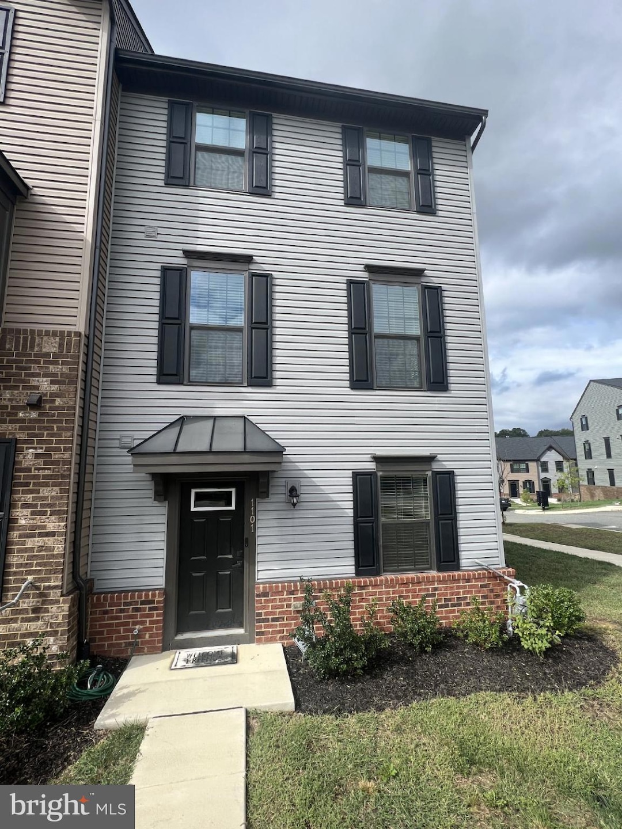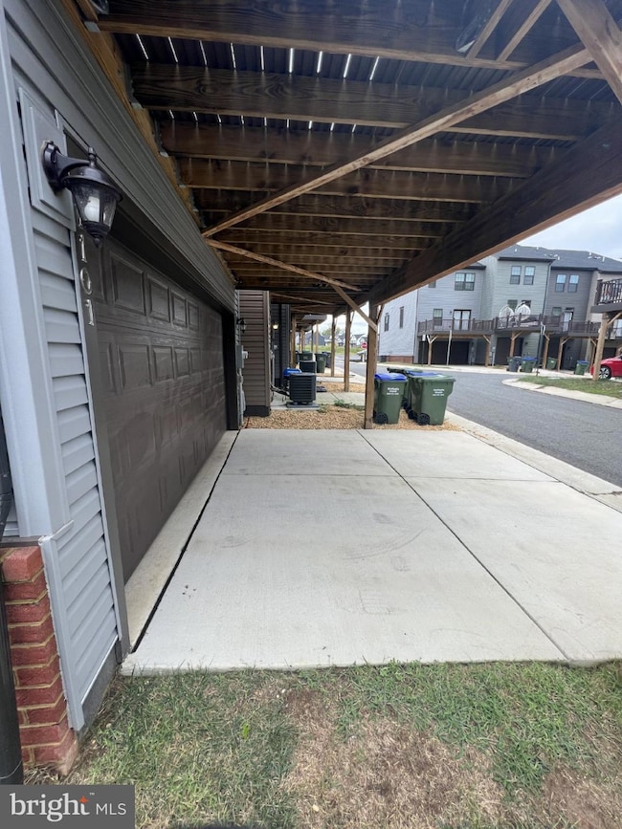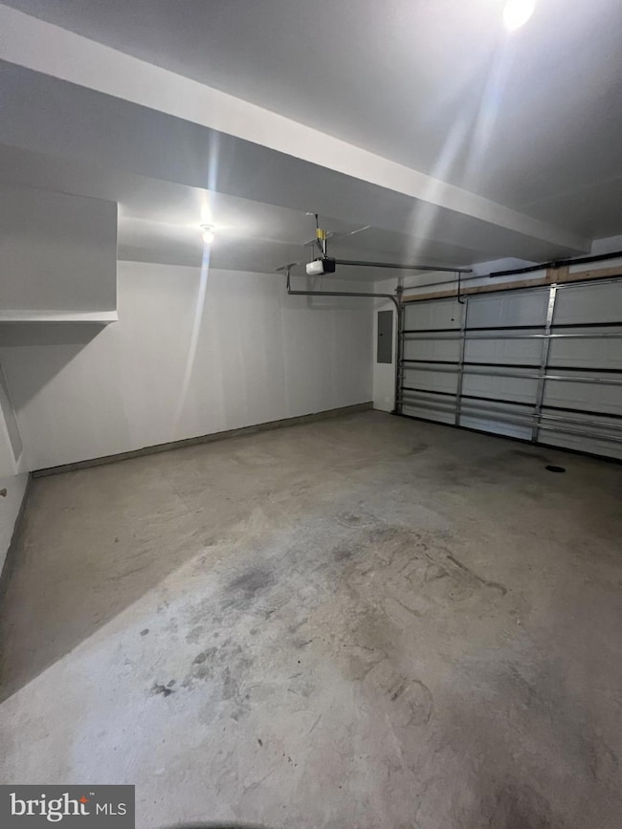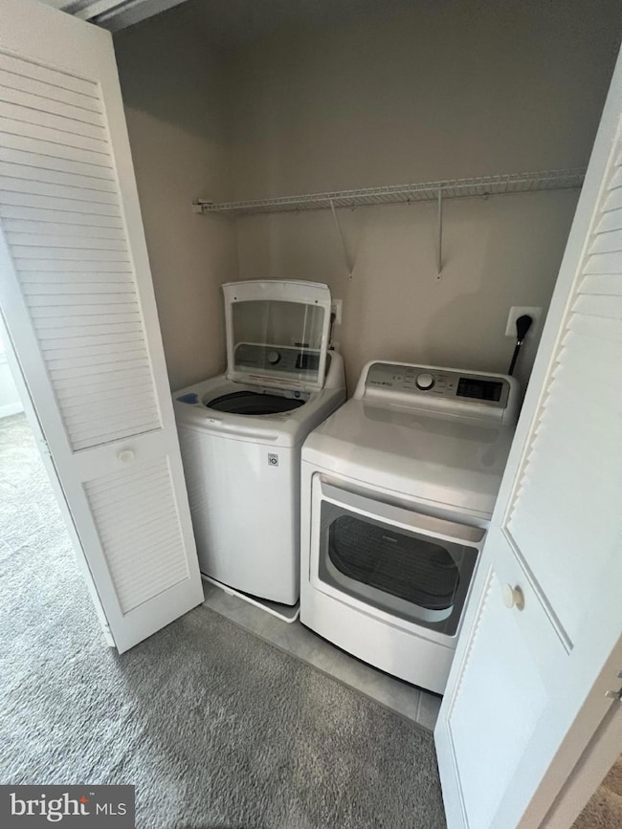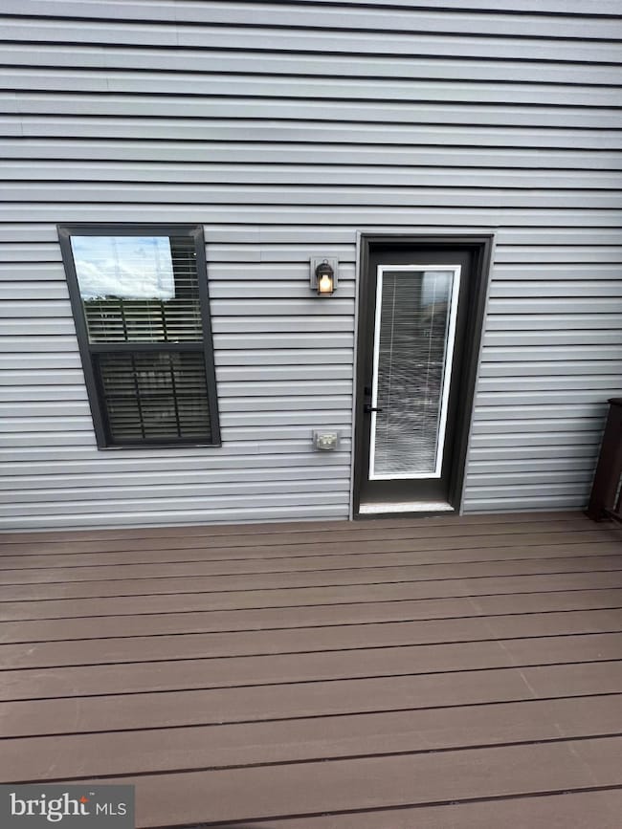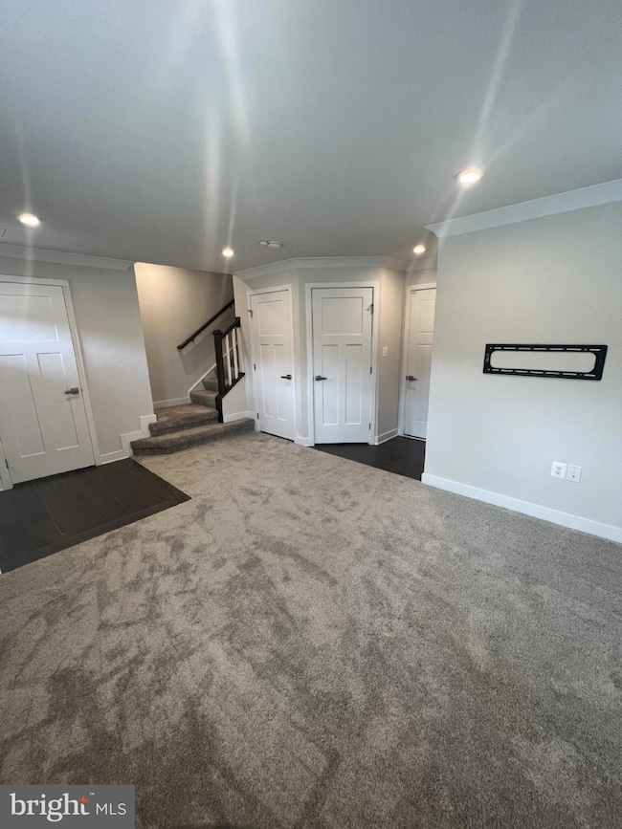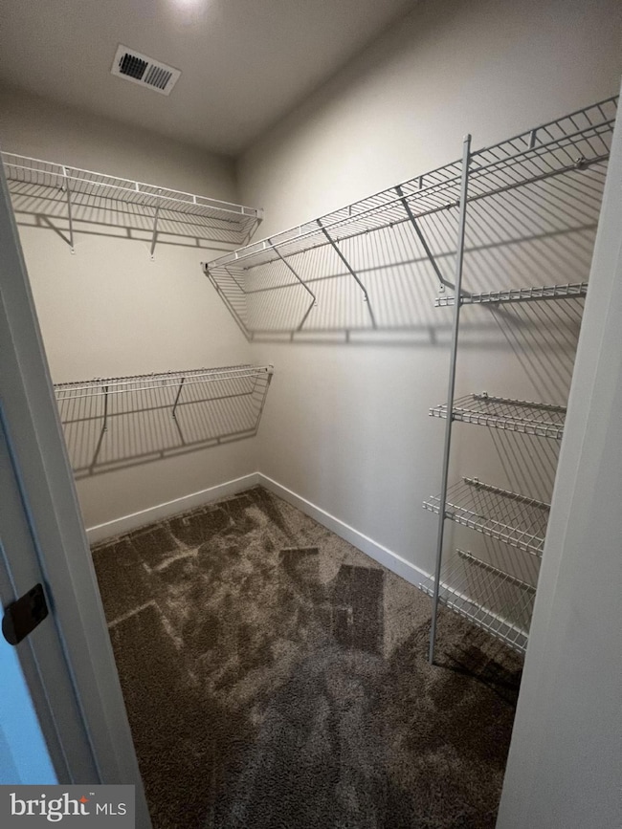1101 Rampart Dr Fredericksburg, VA 22401
Lafayette NeighborhoodHighlights
- Open Floorplan
- No HOA
- 2 Car Attached Garage
- Contemporary Architecture
- Upgraded Countertops
- Crown Molding
About This Home
**Special Move-in Offer** $500 off of the first month's rent. Introducing this exquisite three-level corner unit residence featuring 3 bedrooms, 2 full bathrooms, and 2 half bathrooms. Constructed in 2021, this contemporary home is impeccably maintained and offers an array of upgrades that enhance its overall allure. As you step inside, the Craftsman package immediately catches your eye, infusing elegance and character into the interior. The kitchen is a true standout, showcasing stunning quartz countertops and a generous island that serves as a focal point for both culinary endeavors and casual dining. Crown molding graces every corner, lending a refined and sophisticated touch to the entire home. Equipped with top-tier stainless steel appliances and the convenience of gas cooking, the kitchen caters to the needs of culinary enthusiasts. Stay in control and comfort with the integrated Wi-Fi-enabled smart thermostat. Step out onto the expansive 10 x 18 composite deck, providing an ideal space for outdoor relaxation and entertainment. The two-car garage offers ample parking and storage options. For added peace of mind, a security system is included, with the option to contract for ongoing security services. Situated in an ideal location, this home is close to picturesque walking trails, Alum Spring Park, the VRE (Virginia Railway Express), and the vibrant shops and dining establishments in Downtown Fredericksburg. Experience the convenience of a thriving community while savoring the serenity and natural beauty that envelops this property. *Please note the photos may have been taken prior to the current tenant's occupancy! CREDIT: Good Credit Required
PETS: Yes, case-by-case
PET FEE: Based on PetScreening
UTILITIES: Tenant Pays All
APPLICATION FEE: $60 per applicant
SECURITY DEPOSIT: Minimum One month's rent (Please note that in certain cases, a double deposit may be required) or Security Deposit Alternative Option.
GEM DIAMOND RESIDENT BENEFITS PACKAGE: $39.95/month
LEASING FEE: $150 One Time fee
Listing Agent
(540) 940-6440 stephanie@gemrealty.co GEM Realty Group, LLC License #0225206126 Listed on: 11/25/2025
Co-Listing Agent
(540) 903-9647 glen@gemrealty.co GEM Realty Group, LLC License #0225266369
Townhouse Details
Home Type
- Townhome
Est. Annual Taxes
- $3,161
Year Built
- Built in 2021
Parking
- 2 Car Attached Garage
- Rear-Facing Garage
Home Design
- Contemporary Architecture
- Brick Exterior Construction
- Slab Foundation
- Vinyl Siding
Interior Spaces
- 1,830 Sq Ft Home
- Property has 3 Levels
- Open Floorplan
- Crown Molding
- Ceiling Fan
- Recessed Lighting
- Window Treatments
- Carpet
Kitchen
- Electric Oven or Range
- Built-In Microwave
- Dishwasher
- Kitchen Island
- Upgraded Countertops
- Disposal
Bedrooms and Bathrooms
- 3 Bedrooms
- En-Suite Bathroom
- Walk-In Closet
Laundry
- Electric Dryer
- Washer
Eco-Friendly Details
- Energy-Efficient Appliances
Utilities
- Forced Air Heating and Cooling System
- Vented Exhaust Fan
- Electric Water Heater
Listing and Financial Details
- Residential Lease
- Security Deposit $2,650
- $150 Move-In Fee
- Tenant pays for all utilities
- The owner pays for association fees
- No Smoking Allowed
- 12-Month Min and 24-Month Max Lease Term
- Available 11/25/25
- $60 Application Fee
- Assessor Parcel Number 7779-60-7035
Community Details
Overview
- No Home Owners Association
- Fredericksburg City Subdivision
Pet Policy
- Limit on the number of pets
- Dogs and Cats Allowed
Map
Source: Bright MLS
MLS Number: VAFB2009338
APN: 7779-60-7035
- 2004 Track Cir
- 1112 City View Ln
- 1019 E Kensington Cir
- 105 Springwood Dr
- 251 Willis St
- 811 College Ave
- 1008 Lafayette Blvd
- 0 Emancipation Hwy
- 104 Goodloe Dr
- 1409 Brent St
- 1711 Highland Rd
- 900 Wolfe St
- 1717 Highland Rd
- 1321 Dandridge St
- 904 Hanover St
- 1214 Ramble Dr
- 918 William St
- 1504 Augustine Ave
- 700 Lafayette Blvd
- 1715 William St
- 1100 Rampart Dr
- 1014 Trestle Dr
- 1 Greenbrier Dr
- 1417 Hanover St Unit B
- 1424 William St Unit A
- 1424 William St Unit B
- 1623 Lafayette Blvd
- 1719 Lafayette Blvd
- 301 Willis St
- 1704 Lafayette Blvd
- 821 College Ave
- 1424 Brent St
- 1317 Rappahannock Ave
- 1417 Dandridge St Unit C
- 1419 Dandridge St Unit A
- 136 Wellington Lakes Dr
- 1113 Nolan St
- 1408 Parcell St
- 1212 Payne St Unit A- UPPER UNIT
- 662 Lafayette Blvd
