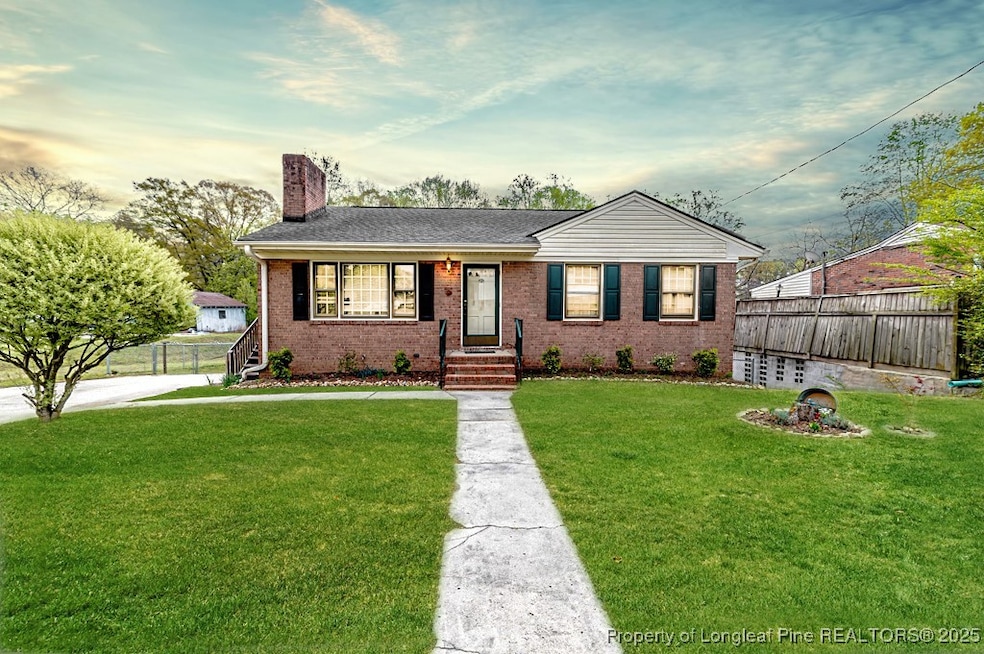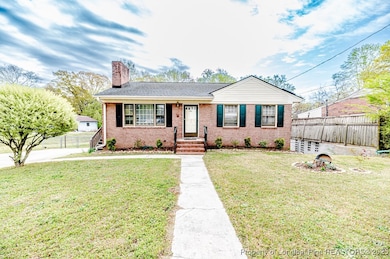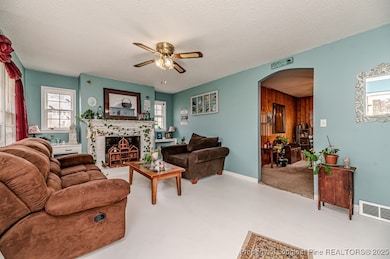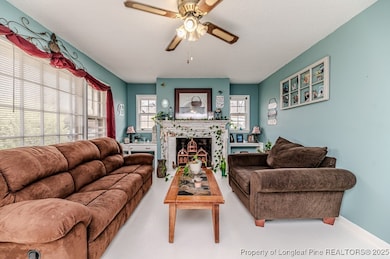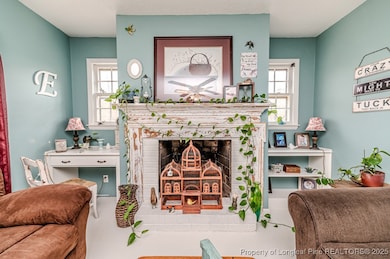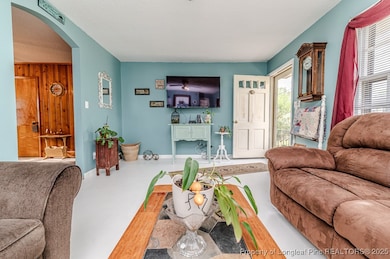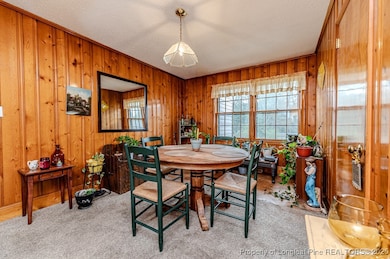1101 S 2nd St Lillington, NC 27546
Estimated payment $1,447/month
Highlights
- Deck
- Wood Flooring
- No HOA
- Ranch Style House
- 2 Fireplaces
- 5-minute walk to Harnett Parks & Recreation
About This Home
Step into this inviting 4-bedroom, 2-bathroom brick home and discover the perfect blend of character and modern updates. From the knotty pine wood walls to the original hardwood floors, this home exudes warmth and timeless appeal.
Key Features Include:
Spacious Living Areas: Beautiful built-ins add charm and functionality.
Updated Bathroom: Recently refreshed for a modern touch upstairs.
Outdoor Oasis: A large, fenced-in backyard perfect for gatherings, gardening, or letting the kids and pets play freely.
Full Walkout Basement: With its own entrance, this space offers so many possibilities! Use it as a cozy extra living area, convert it into an in-law suite, or turn it into a separate rental for additional income.
Newer HVAC unit only about 3 years old
Nestled conveniently in town located near local amenities, this property is ideal for anyone seeking a home with flexibility and potential.
Your dream home with endless possibilities awaits! Don’t miss out—schedule your tour today!
Home Details
Home Type
- Single Family
Est. Annual Taxes
- $1,958
Year Built
- Built in 1965
Lot Details
- 9,148 Sq Ft Lot
- Back Yard Fenced
- Cleared Lot
Home Design
- Ranch Style House
- Brick Veneer
Interior Spaces
- 2,128 Sq Ft Home
- 2 Fireplaces
- Gas Log Fireplace
- Fireplace Features Masonry
- Formal Dining Room
Kitchen
- Eat-In Kitchen
- Range Hood
Flooring
- Wood
- Carpet
- Tile
- Vinyl
Bedrooms and Bathrooms
- 4 Bedrooms
- 2 Full Bathrooms
Finished Basement
- Walk-Out Basement
- Basement Fills Entire Space Under The House
Outdoor Features
- Deck
- Outdoor Storage
- Porch
- Stoop
Schools
- Harnett - Harnett Central Middle School
- Harnett - Harnett Central High School
Utilities
- Forced Air Heating and Cooling System
Community Details
- No Home Owners Association
Listing and Financial Details
- Tax Lot 12
- Assessor Parcel Number 0559-58-2642.000
- Seller Considering Concessions
Map
Home Values in the Area
Average Home Value in this Area
Tax History
| Year | Tax Paid | Tax Assessment Tax Assessment Total Assessment is a certain percentage of the fair market value that is determined by local assessors to be the total taxable value of land and additions on the property. | Land | Improvement |
|---|---|---|---|---|
| 2025 | $1,958 | $168,578 | $0 | $0 |
| 2024 | $1,958 | $168,578 | $0 | $0 |
| 2023 | $1,021 | $168,578 | $0 | $0 |
| 2022 | $660 | $168,578 | $0 | $0 |
| 2021 | $660 | $90,500 | $0 | $0 |
| 2020 | $660 | $90,500 | $0 | $0 |
| 2019 | $1,219 | $90,500 | $0 | $0 |
| 2018 | $645 | $90,500 | $0 | $0 |
| 2017 | $645 | $90,500 | $0 | $0 |
| 2016 | $689 | $97,490 | $0 | $0 |
| 2015 | $689 | $97,490 | $0 | $0 |
| 2014 | $689 | $97,490 | $0 | $0 |
Property History
| Date | Event | Price | Change | Sq Ft Price |
|---|---|---|---|---|
| 08/28/2025 08/28/25 | Price Changed | $241,000 | -1.6% | $113 / Sq Ft |
| 05/24/2025 05/24/25 | Price Changed | $245,000 | -2.0% | $115 / Sq Ft |
| 05/01/2025 05/01/25 | Price Changed | $250,000 | -3.8% | $117 / Sq Ft |
| 04/02/2025 04/02/25 | For Sale | $260,000 | +130.1% | $122 / Sq Ft |
| 12/31/2015 12/31/15 | Sold | $113,000 | 0.0% | $50 / Sq Ft |
| 11/23/2015 11/23/15 | Pending | -- | -- | -- |
| 09/04/2015 09/04/15 | For Sale | $113,000 | -- | $50 / Sq Ft |
Purchase History
| Date | Type | Sale Price | Title Company |
|---|---|---|---|
| Deed | -- | None Listed On Document | |
| Warranty Deed | $113,000 | -- |
Mortgage History
| Date | Status | Loan Amount | Loan Type |
|---|---|---|---|
| Previous Owner | $103,000 | New Conventional | |
| Previous Owner | $116,195 | New Conventional |
Source: Longleaf Pine REALTORS®
MLS Number: 741399
APN: 10055907700001
- 1203 S 3rd St
- 1108 S 6th St
- 212 Woodwater Cir
- 75 Rolling Waters Ct
- 172 W Old Rd
- 307 S 10th St
- 1309 S 11th St
- 805 S 11th St
- 401 W Mcneill St
- 68 Streamline Ct
- 403 W Mcneill St
- 411 W Killiegrey St
- 68 Capeside Ct
- 78 Falls of the Cape Dr
- 515 W Killiegrey St
- 20 Streamline Ct
- 31 Capeside Ct
- 203 Lake Edge Dr
- 164 Lake Edge Dr
- 1303 S 13th St
- 124 Laura Ln
- 602 Ross Rd
- 608 Garden St
- 27 Anna Maria Ct
- 27 Anna Maria Ct
- 19 Summerwood Ln
- 1088 Old Us Highway 421
- 200 Beacon Hill Rd
- 61 Grove Cir
- 130 Grove Cir Unit 204
- 2666 Nc 210 N
- 67 Village Edge Dr
- 110 Thunder Valley Ct
- 155 Classic Cove Ct
- 16 Shiloh Dr
- 190 Botanical Ct
- 390 Hunting Wood Dr
- 324 Mae Byrd Rd Unit D
- 25 Landis Ln
- 20 Burt St
