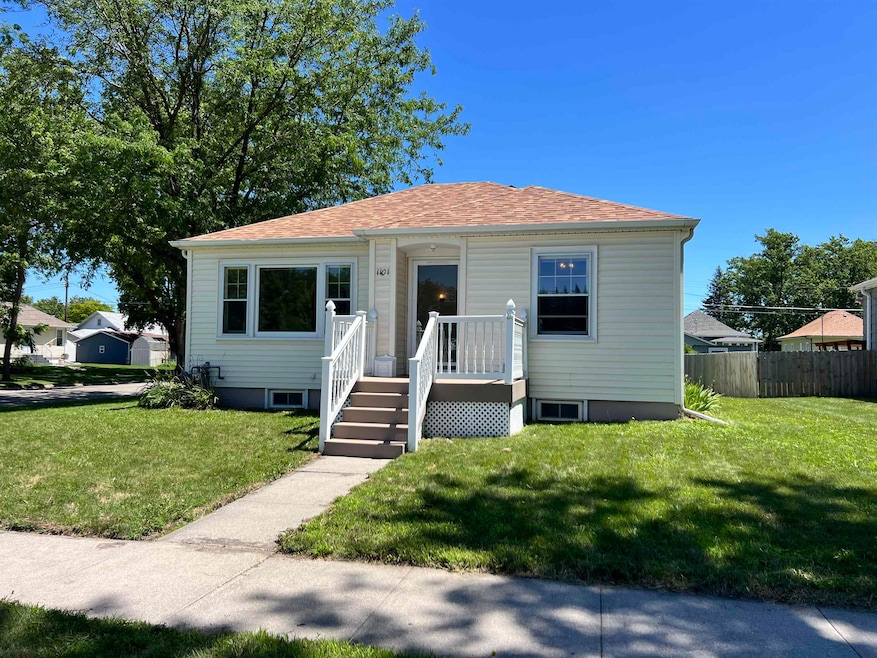
1101 S 6th St Norfolk, NE 68701
Highlights
- Ranch Style House
- Main Floor Bedroom
- Eat-In Kitchen
- Wood Flooring
- 1 Car Detached Garage
- Patio
About This Home
As of August 2025Are you looking for a home with character and charm? 1101 S 6th Street has that and more! You will fall in love with the hardwood floors throughout the living room, hallway, and both main floor bedrooms! The custom kitchen is absolutely AMAZING! You will appreciate the pullout shelves in the upright pantry, the generous cupboard space, and the step saver kitchen. Place a small table on the interior wall for dining. The 3/4 bathroom on the main floor boasts a walk-in shower. The basement features a bonus room that would make a great office, toy room, playroom, or add an egress window, and have a third bedroom. The family room is spacious with plush carpet. The clothes washer and clothes dryer stay. The 3/4 basement bathroom is tucked in the corner. There is an electronic air cleaner and humidifier on the furnace; the gutters are protected with gutter leaf guard. The detached garage is conveniently located in the back. The cupboards and attached shelves stay. Enjoy the space in the back yard to maximize to your needs! Come check this home out TODAY!!
Last Agent to Sell the Property
INSPIRE HOME & LAND REALTY License #20030035 Listed on: 07/01/2025
Home Details
Home Type
- Single Family
Est. Annual Taxes
- $2,026
Year Built
- Built in 1950
Home Design
- Ranch Style House
- Frame Construction
- Composition Shingle Roof
- Vinyl Siding
Interior Spaces
- 1,408 Sq Ft Home
- Window Treatments
- Family Room
- Living Room
- Combination Kitchen and Dining Room
Kitchen
- Eat-In Kitchen
- Electric Range
- Dishwasher
- Disposal
Flooring
- Wood
- Carpet
- Vinyl
Bedrooms and Bathrooms
- 2 Main Level Bedrooms
- 2 Bathrooms
Laundry
- Dryer
- Washer
Finished Basement
- Basement Fills Entire Space Under The House
- Laundry in Basement
- 1 Bathrooms in Basement
Home Security
- Storm Doors
- Carbon Monoxide Detectors
- Fire and Smoke Detector
Parking
- 1 Car Detached Garage
- Garage Door Opener
Utilities
- Central Air
- Humidifier
- Electric Water Heater
- Water Softener is Owned
Additional Features
- Patio
- 8,712 Sq Ft Lot
Listing and Financial Details
- Assessor Parcel Number 590096850
Ownership History
Purchase Details
Home Financials for this Owner
Home Financials are based on the most recent Mortgage that was taken out on this home.Purchase Details
Similar Homes in Norfolk, NE
Home Values in the Area
Average Home Value in this Area
Purchase History
| Date | Type | Sale Price | Title Company |
|---|---|---|---|
| Warranty Deed | $203,000 | Stewart Title | |
| Warranty Deed | $203,000 | Stewart Title | |
| Warranty Deed | $203,000 | Stewart Title | |
| Warranty Deed | $203,000 | Stewart Title | |
| Warranty Deed | $203,000 | Stewart Title | |
| Warranty Deed | $203,000 | Stewart Title | |
| Quit Claim Deed | -- | None Listed On Document | |
| Quit Claim Deed | -- | None Listed On Document |
Mortgage History
| Date | Status | Loan Amount | Loan Type |
|---|---|---|---|
| Open | $162,400 | New Conventional | |
| Closed | $162,400 | New Conventional |
Property History
| Date | Event | Price | Change | Sq Ft Price |
|---|---|---|---|---|
| 08/11/2025 08/11/25 | Sold | $203,000 | -1.5% | $144 / Sq Ft |
| 07/10/2025 07/10/25 | Pending | -- | -- | -- |
| 07/01/2025 07/01/25 | For Sale | $206,000 | -- | $146 / Sq Ft |
Tax History Compared to Growth
Tax History
| Year | Tax Paid | Tax Assessment Tax Assessment Total Assessment is a certain percentage of the fair market value that is determined by local assessors to be the total taxable value of land and additions on the property. | Land | Improvement |
|---|---|---|---|---|
| 2024 | $2,026 | $121,362 | $11,258 | $110,104 |
| 2023 | $2,026 | $109,565 | $11,258 | $98,307 |
| 2022 | $1,836 | $99,032 | $11,258 | $87,774 |
| 2021 | $1,658 | $89,628 | $11,258 | $78,370 |
| 2020 | $1,498 | $81,231 | $11,258 | $69,973 |
| 2019 | $1,408 | $73,734 | $11,258 | $62,476 |
| 2018 | $1,217 | $64,788 | $9,006 | $55,782 |
| 2017 | $1,132 | $60,182 | $9,006 | $51,176 |
| 2016 | $1,013 | $53,734 | $8,041 | $45,693 |
| 2015 | $1,013 | $53,734 | $8,041 | $45,693 |
| 2014 | $1,043 | $53,734 | $8,041 | $45,693 |
| 2013 | $1,017 | $50,745 | $8,041 | $42,704 |
Agents Affiliated with this Home
-
Karen Petersen

Seller's Agent in 2025
Karen Petersen
INSPIRE HOME & LAND REALTY
(402) 649-4130
309 Total Sales
-
Stacy Sullivan

Buyer's Agent in 2025
Stacy Sullivan
Real Estate Solutions Team
(402) 992-2598
274 Total Sales
Map
Source: Norfolk Board of REALTORS®
MLS Number: 250503
APN: 590096850
- 915 S 6th St
- 504 Matrau Ave
- 810 S 8th St
- TBD Bluff Ave
- 922 S 2nd St
- 1303 S 3rd St
- 704 S 9th St
- 1109 W Michigan Ave
- 1015 S 1st St
- 1405 S 2nd St
- 603 S 4th St
- 700 S 2nd St
- 602 S 10th St
- 112 W Pasewalk Ave
- 3306 W Michigan Ave
- 3206 W Michigan Ave
- 3205 W Michigan Ave
- 3307 W Michigan Ave
- 509 S 3rd St
- 706 Columbia St






