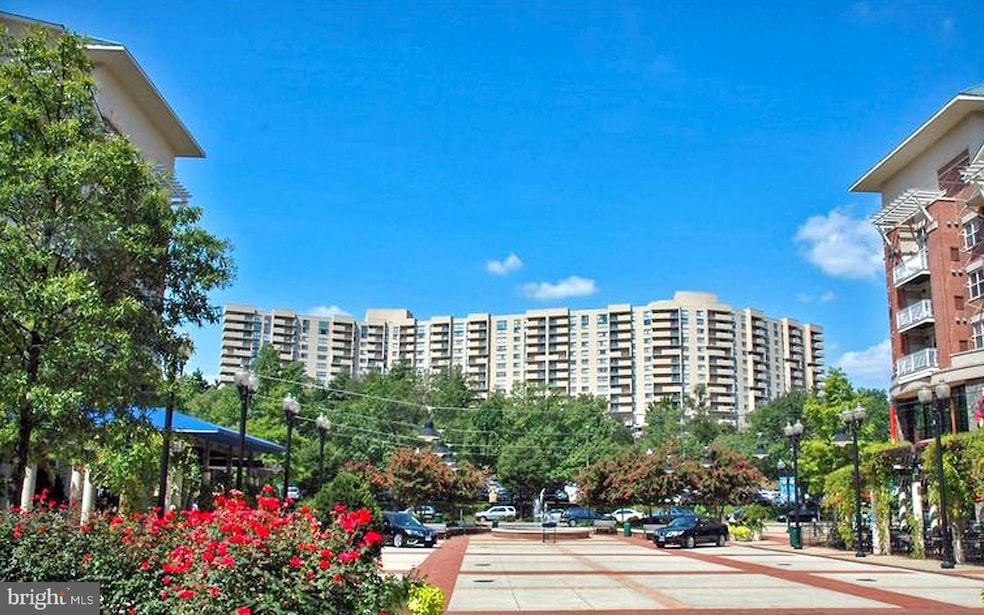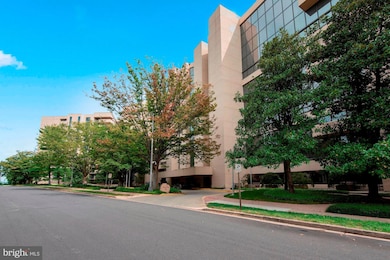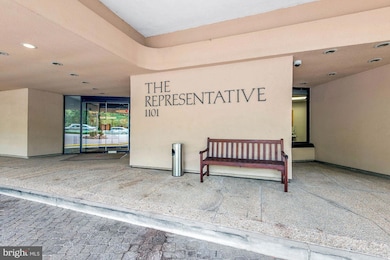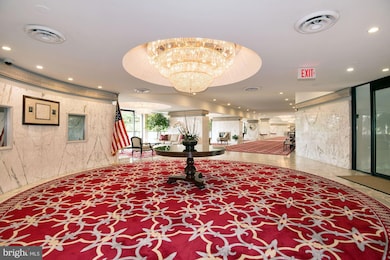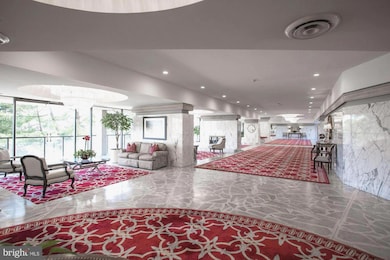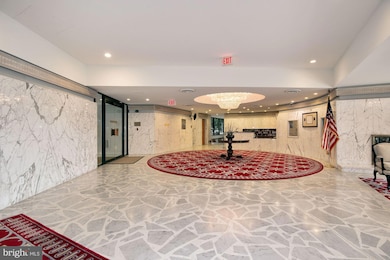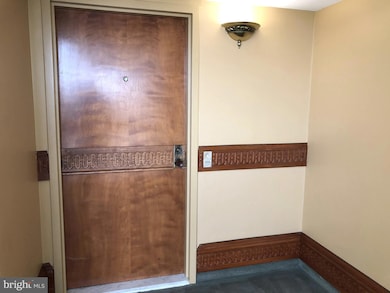The Representative 1101 S Arlington Ridge Rd Unit 704 Floor 7 Arlington, VA 22202
Highlights
- Concierge
- Fitness Center
- Wood Flooring
- Gunston Middle School Rated A-
- Contemporary Architecture
- 1-minute walk to Prospect Hill Park
About This Home
Elevate your lifestyle in this luxurious 2-bedroom, 2.5-bathroom condo at The Representative, ideally situated on Arlington Ridge. This move-in-ready unit seamlessly blends urban sophistication with an unbeatable location. Step onto gleaming wood floors and into a generously proportioned home, complete with a private balcony offering spectacular, unobstructed views of the Washington D.C. skyline – perfect for tranquil mornings or relaxing evenings. Enjoy the convenience of in-unit laundry and abundant storage. The Representative redefines luxury with its 24-hour concierge, stunning pool, well-equipped exercise room, and elegant events space. Its prime location is a dream for commuters and urbanites alike, with Pentagon City Metro, Amazon HQ2, and quick access to D.C., Georgetown, and Reagan National Airport, plus a wealth of retail and culinary delights at your fingertips.
Leasing Information:
NO pet building, $50 application fee, On garage parking spot included.
Condo Details
Home Type
- Condominium
Est. Annual Taxes
- $6,741
Year Built
- Built in 1976
Parking
- 1 Car Attached Garage
- Rear-Facing Garage
- Garage Door Opener
- 1 Assigned Parking Space
Home Design
- Contemporary Architecture
- Entry on the 7th floor
- Brick Exterior Construction
- Stone Siding
- Stucco
Interior Spaces
- 1,603 Sq Ft Home
- Property has 1 Level
- Living Room
- Formal Dining Room
- Intercom
Kitchen
- Eat-In Kitchen
- Stove
- Built-In Microwave
- Dishwasher
- Disposal
Flooring
- Wood
- Partially Carpeted
Bedrooms and Bathrooms
- 2 Main Level Bedrooms
- En-Suite Bathroom
Laundry
- Laundry in unit
- Stacked Washer and Dryer
Utilities
- Forced Air Heating and Cooling System
- Electric Water Heater
- Cable TV Available
Additional Features
- Accessible Elevator Installed
- Property is in very good condition
Listing and Financial Details
- Residential Lease
- Security Deposit $3,450
- $200 Move-In Fee
- Tenant pays for electricity
- Rent includes parking, water, sewer, hoa/condo fee
- No Smoking Allowed
- 12-Month Min and 16-Month Max Lease Term
- Available 9/12/25
- $50 Application Fee
- Assessor Parcel Number 35-006-115
Community Details
Overview
- Property has a Home Owners Association
- $100 Elevator Use Fee
- Association fees include common area maintenance, exterior building maintenance, insurance, lawn maintenance, parking fee, trash, snow removal, water, sewer
- High-Rise Condominium
- The Representative Condos
- The Representative Community
- The Representative Subdivision
- Property Manager
Amenities
- Concierge
- Common Area
- Party Room
- Laundry Facilities
- Community Storage Space
- Elevator
Recreation
Pet Policy
- No Pets Allowed
Security
- Front Desk in Lobby
- Fire and Smoke Detector
Map
About The Representative
Source: Bright MLS
MLS Number: VAAR2063734
APN: 35-006-115
- 1101 S Arlington Ridge Rd Unit 313
- 1300 Army Navy Dr Unit 118
- 1300 Army Navy Dr Unit 514
- 1300 Army Navy Dr Unit 124
- 1300 Army Navy Dr Unit 227
- 1300 Army Navy Dr Unit 803
- 1300 Army Navy Dr Unit 104
- 1300 Army Navy Dr Unit 722
- 1200 S Arlington Ridge Rd Unit 509
- 1300 S Arlington Ridge Rd Unit 702
- 1515 S Arlington Ridge Rd Unit 603
- 1611 13th St S
- 1701 S Arlington Ridge Rd
- 1610 12th St S
- 1330 S Quinn St
- 1334 S Quinn St
- 1753 Army Navy Dr
- 1667 S Hayes St Unit 1
- 1830 Columbia Pike Unit 207
- 1830 Columbia Pike Unit 115
- 1101 S Arlington Ridge Rd Unit 705
- 1101 S Arlington Ridge Rd Unit 214
- 1101 S Arlington Ridge Rd Unit 509
- 1101 S Arlington Ridge Rd Unit 216
- 1300 Army Navy Dr Unit 225
- 1301 S Arlington Ridge Rd Unit 209
- 1300 Army Navy Dr Unit 529
- 1200 S Arlington Ridge Rd Unit 612
- 1300 Army Navy Dr Unit 514
- 1300 Army Navy Dr Unit 726
- 1300 Army Navy Dr Unit 321
- 1300 Army Navy Dr Unit 223
- 1200 S Arlington Ridge Rd Unit 411
- 1200 S Arlington Ridge Rd Unit 717
- 1201-1301 S Joyce Street Suite C
- 1400 S Joyce St
- 1515 S Arlington Ridge Rd Unit 603
- 1401 S Joyce St
- 1512 S Arlington Ridge Rd
- 1512 S Arlington Ridge Rd
