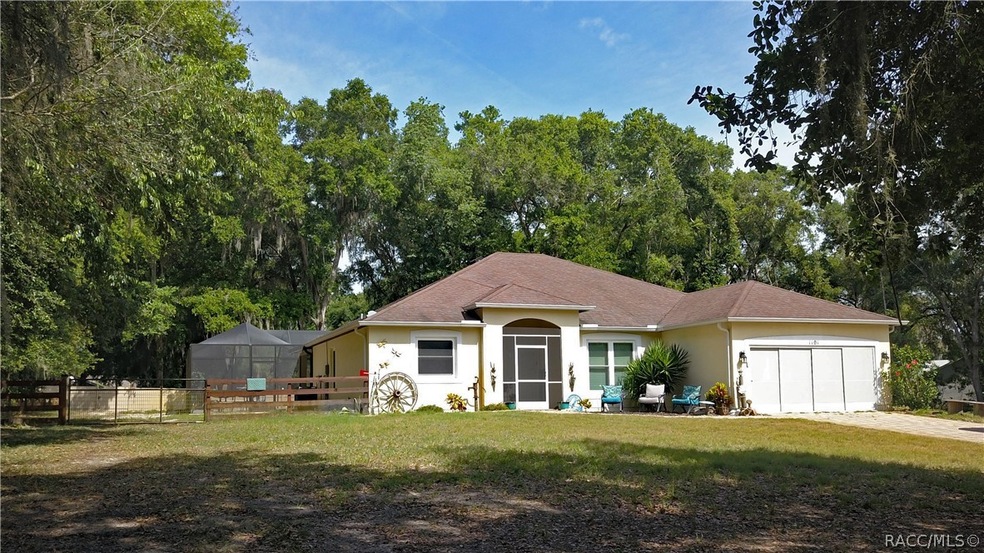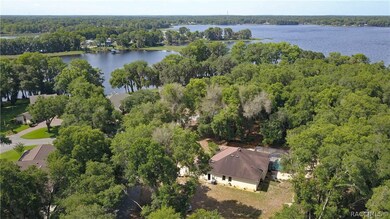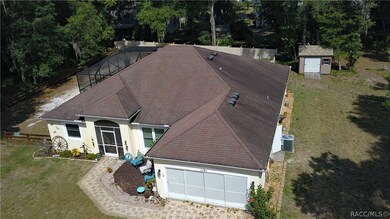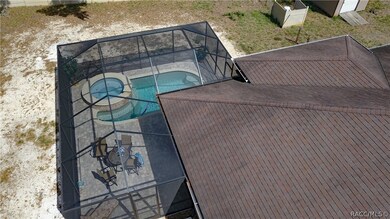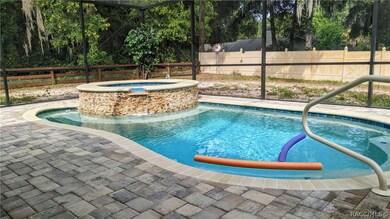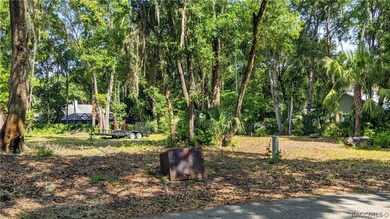
1101 S Chateau Point Inverness, FL 34450
Estimated Value: $401,000 - $570,000
Highlights
- In Ground Pool
- Ranch Style House
- Stone Countertops
- Primary Bedroom Suite
- Bamboo Flooring
- No HOA
About This Home
As of June 2022Beautiful setting for this 4 bedroom, 2 bath home. Two properties are included in the price, giving you a total of 1.12 acres. New Pool and Lanai addition in 2021, as well as new windows also in 2021. Inside the home you'll find a split-bedroom floor plan, living room, family room, dining room, large kitchen with breakfast nook, granite counters, and 42" custom cabinets, laundry room, and 2-car garage. The Master bedroom suite features include walk-in closets, dual sinks, garden tub, separate shower, tray ceiling, and sliding doors leading out to the screen-enclosed lanai. Convenient access to Henderson Lake with 2 boat ramps nearby. Very short drive to downtown Inverness where you can enjoy plenty of restaurant options, shopping, parks, and bike trails.
Home Details
Home Type
- Single Family
Est. Annual Taxes
- $2,528
Year Built
- Built in 2008
Lot Details
- 1.12 Acre Lot
- Property fronts a private road
- Southeast Facing Home
- Partially Fenced Property
- Wood Fence
- Irregular Lot
- Landscaped with Trees
- Additional Parcels
- Property is zoned CLR
Parking
- 2 Car Attached Garage
- Driveway
Home Design
- Ranch Style House
- Block Foundation
- Slab Foundation
- Shingle Roof
- Asphalt Roof
- Stucco
Interior Spaces
- 2,193 Sq Ft Home
- Tray Ceiling
- Blinds
- Double Door Entry
- Sliding Doors
- Laundry in unit
Kitchen
- Eat-In Kitchen
- Breakfast Bar
- Electric Oven
- Electric Range
- Microwave
- Dishwasher
- Stone Countertops
- Disposal
Flooring
- Bamboo
- Carpet
- Ceramic Tile
Bedrooms and Bathrooms
- 4 Bedrooms
- Primary Bedroom Suite
- Split Bedroom Floorplan
- Walk-In Closet
- 2 Full Bathrooms
- Dual Sinks
- Bathtub with Shower
- Garden Bath
- Separate Shower
Pool
- In Ground Pool
- Screen Enclosure
Outdoor Features
- Shed
Schools
- Inverness Primary Elementary School
- Inverness Middle School
- Citrus High School
Utilities
- Central Heating and Cooling System
- Heat Pump System
- Well
- Water Purifier is Owned
- Water Softener is Owned
- Septic Tank
Community Details
- No Home Owners Association
Ownership History
Purchase Details
Home Financials for this Owner
Home Financials are based on the most recent Mortgage that was taken out on this home.Purchase Details
Home Financials for this Owner
Home Financials are based on the most recent Mortgage that was taken out on this home.Purchase Details
Home Financials for this Owner
Home Financials are based on the most recent Mortgage that was taken out on this home.Purchase Details
Home Financials for this Owner
Home Financials are based on the most recent Mortgage that was taken out on this home.Purchase Details
Purchase Details
Similar Homes in Inverness, FL
Home Values in the Area
Average Home Value in this Area
Purchase History
| Date | Buyer | Sale Price | Title Company |
|---|---|---|---|
| Linkous Candace Marie | $450,000 | Title Usa | |
| Brands Angela M | $260,000 | Fidelity Title Svcs Llc | |
| Gibbs Cory | -- | B D R Title Corporation | |
| Gibbs Cory | $32,500 | B D R Title Corporation | |
| Mcmechan Samuel B | $15,000 | Nature Coast Title Co Inc | |
| Gibbs Cory | $65,400 | -- |
Mortgage History
| Date | Status | Borrower | Loan Amount |
|---|---|---|---|
| Open | Linkous Candace Marie | $11,564 | |
| Open | Linkous Candace Marie | $428,041 | |
| Previous Owner | Gibbs Cory | $241,246 | |
| Previous Owner | Gibbs Cory | $241,246 |
Property History
| Date | Event | Price | Change | Sq Ft Price |
|---|---|---|---|---|
| 06/29/2022 06/29/22 | Sold | $450,000 | 0.0% | $205 / Sq Ft |
| 05/30/2022 05/30/22 | Pending | -- | -- | -- |
| 05/06/2022 05/06/22 | For Sale | $450,000 | +45.2% | $205 / Sq Ft |
| 10/13/2020 10/13/20 | Sold | $310,000 | -11.4% | $141 / Sq Ft |
| 09/13/2020 09/13/20 | Pending | -- | -- | -- |
| 05/16/2020 05/16/20 | For Sale | $349,900 | +34.6% | $160 / Sq Ft |
| 06/25/2018 06/25/18 | Sold | $260,000 | -3.3% | $119 / Sq Ft |
| 05/26/2018 05/26/18 | Pending | -- | -- | -- |
| 05/02/2018 05/02/18 | For Sale | $269,000 | -- | $123 / Sq Ft |
Tax History Compared to Growth
Tax History
| Year | Tax Paid | Tax Assessment Tax Assessment Total Assessment is a certain percentage of the fair market value that is determined by local assessors to be the total taxable value of land and additions on the property. | Land | Improvement |
|---|---|---|---|---|
| 2024 | $5,097 | $337,830 | $13,000 | $324,830 |
| 2023 | $5,097 | $329,350 | $13,000 | $316,350 |
| 2022 | $4,120 | $291,280 | $13,000 | $278,280 |
| 2021 | $3,306 | $220,250 | $15,340 | $204,910 |
| 2020 | $2,198 | $203,770 | $15,340 | $188,430 |
| 2019 | $2,170 | $191,030 | $15,340 | $175,690 |
| 2018 | $1,507 | $176,120 | $13,600 | $162,520 |
| 2017 | $1,499 | $131,395 | $13,600 | $117,795 |
| 2016 | $1,514 | $128,692 | $13,600 | $115,092 |
| 2015 | $1,534 | $127,797 | $13,600 | $114,197 |
| 2014 | $1,609 | $129,410 | $13,739 | $115,671 |
Agents Affiliated with this Home
-
John Maisel

Seller's Agent in 2022
John Maisel
Active Agent Realty LLC
(352) 302-5351
124 Total Sales
-
Kirk Johnson

Seller's Agent in 2020
Kirk Johnson
Citrus Ridge Realty
(352) 746-9000
534 Total Sales
-
John Holloway

Seller's Agent in 2018
John Holloway
The Holloway Group
(352) 212-6002
203 Total Sales
Map
Source: REALTORS® Association of Citrus County
MLS Number: 812633
APN: 20E-19S-09-0000-23400-0200
- 814 S Bel Air Dr
- 930 Pritchard Island Rd
- 918 Pritchard Island Rd
- 757 S Terri Point
- 737 S Gospel Oaks Terrace
- 908 Pritchard Island Rd
- 875 S Adams Pond Terrace
- 7500 E Gulf To Lake Hwy
- 7228 E Oak Isle Dr
- 1395 S Tranquil Point
- 1005 S Sands Paradise Point
- 813 Pritchard Island Rd
- 822 Pritchard Island Rd
- 1795 S Cove Walk
- 7722 E Allen Dr
- 1783 S Mooring Dr
- 1651 S Shady Terrace
- 1980 S Tsala Terrace
- 7408 E Gospel Island Rd
- 1661 S Shady Terrace
- 1101 S Chateau Point
- 1100 S Chateau Point
- 1067 S Chateau Point
- 1059 S Chateau Point
- 1104 S Chateau Point
- 1109 S Chateau Point
- 1092 S Chateau Point
- 1094 S Chateau Point
- 1075 S Chateau Point
- 1055 S Chateau Point
- 1096 S Chateau Point
- 1020 S Bel Air Dr
- 1024 S Bel Air Dr
- 1050 S Chateau Point
- 1060 S Chateau Point
- 1010 S Bel Air Dr
- 1030 S Bel Air Dr
- 1086 S Chateau Point
- 1080 S Chateau Point
