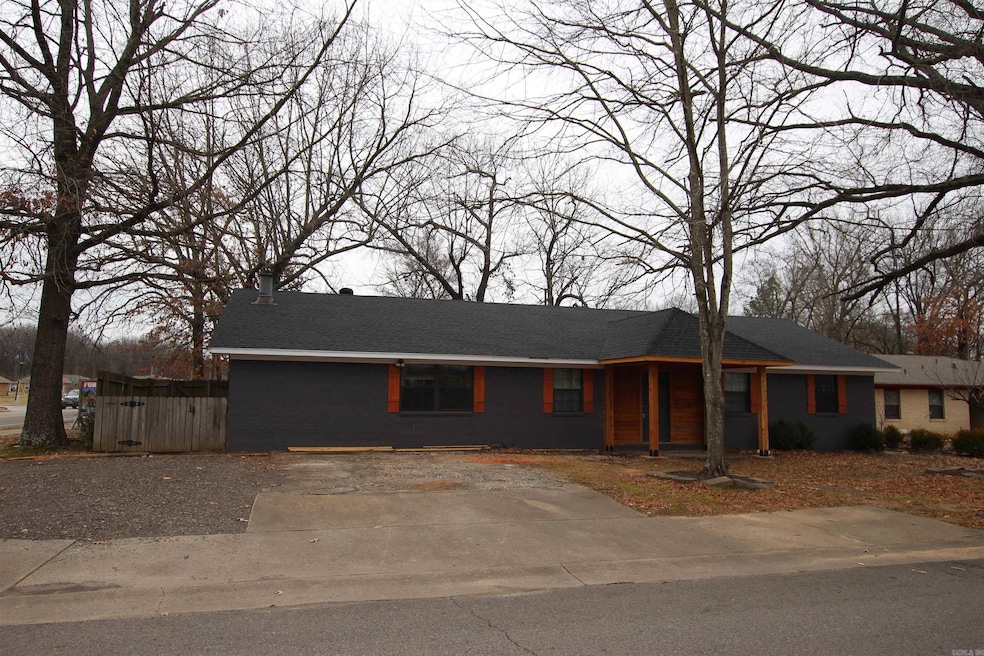
1101 S Tampa Ave Russellville, AR 72802
Estimated payment $1,089/month
Highlights
- Vaulted Ceiling
- Ranch Style House
- Great Room
- Russellville Middle School Rated A-
- Corner Lot
- Covered patio or porch
About This Home
Look at what we have done! What a change and you get a new porch on the front to boot! New roof, 2 yr hot water and Hvac, ALL ELECTRIC It has one of the biggest living rooms I have seen. The covered patio out back makes summertime great and the huge privacy fenced back yard! Room for everyone. Just down from the new Christian School, near the Assisted living, RHS, and all employment. Come take a look at all the updates and changes! We think it looks terrific! Directions: Take US 64 East to Knoxville by 10 Box, turn south right onto Knoxville at the next light turn left onto Fairway and then follow to South Tampa on the corner of Fairway and and South Tampa
Home Details
Home Type
- Single Family
Est. Annual Taxes
- $935
Year Built
- Built in 1972
Lot Details
- 0.5 Acre Lot
- Wood Fence
- Corner Lot
- Level Lot
- Cleared Lot
Home Design
- Ranch Style House
- Traditional Architecture
- Brick Exterior Construction
- Slab Foundation
- Architectural Shingle Roof
Interior Spaces
- 1,793 Sq Ft Home
- Vaulted Ceiling
- Ceiling Fan
- Electric Fireplace
- Insulated Windows
- Insulated Doors
- Great Room
- Formal Dining Room
- Fire and Smoke Detector
Kitchen
- Eat-In Kitchen
- Breakfast Bar
- Electric Range
- Dishwasher
- Formica Countertops
- Disposal
Flooring
- Laminate
- Concrete
- Tile
Bedrooms and Bathrooms
- 3 Bedrooms
Laundry
- Laundry Room
- Washer Hookup
Outdoor Features
- Covered patio or porch
Schools
- Russellville Elementary And Middle School
Utilities
- Central Heating and Cooling System
- Electric Water Heater
- Cable TV Available
Listing and Financial Details
- Assessor Parcel Number 762-00046-000R
Map
Home Values in the Area
Average Home Value in this Area
Tax History
| Year | Tax Paid | Tax Assessment Tax Assessment Total Assessment is a certain percentage of the fair market value that is determined by local assessors to be the total taxable value of land and additions on the property. | Land | Improvement |
|---|---|---|---|---|
| 2024 | $940 | $20,400 | $2,400 | $18,000 |
| 2023 | $940 | $20,400 | $2,400 | $18,000 |
| 2022 | $935 | $20,400 | $2,400 | $18,000 |
| 2021 | $935 | $20,400 | $2,400 | $18,000 |
| 2020 | $856 | $18,660 | $2,400 | $16,260 |
| 2019 | $863 | $18,660 | $2,400 | $16,260 |
| 2018 | $862 | $18,660 | $2,400 | $16,260 |
| 2017 | $860 | $18,660 | $2,400 | $16,260 |
| 2016 | $861 | $18,660 | $2,400 | $16,260 |
| 2015 | $853 | $18,830 | $2,400 | $16,430 |
| 2014 | $869 | $18,830 | $2,400 | $16,430 |
Property History
| Date | Event | Price | Change | Sq Ft Price |
|---|---|---|---|---|
| 07/08/2025 07/08/25 | Price Changed | $183,000 | -2.7% | $102 / Sq Ft |
| 05/19/2025 05/19/25 | For Sale | $188,000 | -- | $105 / Sq Ft |
Purchase History
| Date | Type | Sale Price | Title Company |
|---|---|---|---|
| Special Warranty Deed | -- | -- | |
| Warranty Deed | $74,000 | -- |
Similar Homes in Russellville, AR
Source: Cooperative Arkansas REALTORS® MLS
MLS Number: 25019656
APN: 762-00046-000R
- 1812 E 12th St
- 2102 E 14th St
- 1311 S Pittsburg Ave
- 1509 E 11th Cove
- 912 S Pittsburg Ave
- 904 S Pittsburg Ave
- 1315 E 16th St
- 1311 E 16th St
- 1114-1128 E 9th St
- 2116 S Tampa Ct
- 610 S Knoxville Ave
- 907 E 9th St
- 518 S Jackson Ave
- 11&12/8 E 8th St
- 701 E 11th St Unit 703
- 622 S Greenwich Ave
- 216 Ashbrook Ln
- 508 E 12th St
- 107 Ashbrook Ln
- 110 Ashbrook Ln






