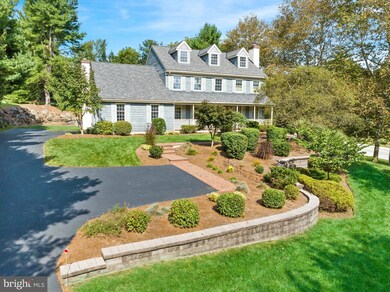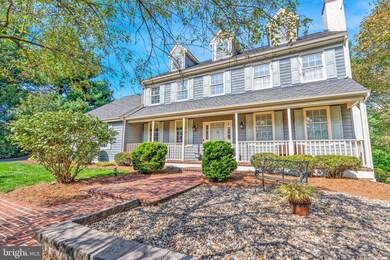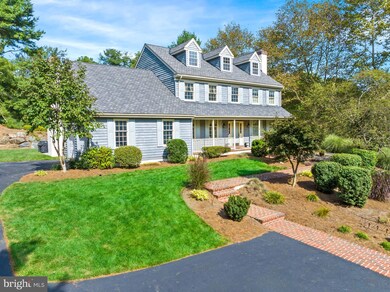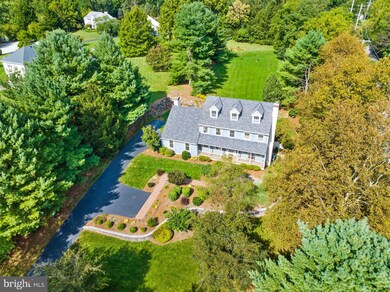
1101 Saint Finegan Dr West Chester, PA 19382
East Bradford Township NeighborhoodHighlights
- Open Floorplan
- Colonial Architecture
- Attic
- Hillsdale Elementary School Rated A
- Wood Flooring
- 2 Fireplaces
About This Home
As of November 2023Welcome to 1101 Saint Finegan Drive, a 4 bedroom, 2.5 bath Colonial home located in the desirable community of Radley Run. Situated high on professionally manicured 1.1 acres with an E.P. Henry retaining wall, this immaculately maintained property has a large, open floor plan and 9 ft. ceilings. The main level offers a welcoming front porch leading to a two story foyer, an open concept eat-in kitchen with granite countertops adjacent to a family room with vaulted ceilings, skylights and a gas fireplace, a formal dining room, a formal living room with a gas fireplace, a mud room with laundry connections, and a large powder room. The second level boasts a large primary bedroom with an oversized walk-in closet and bathroom, along with three additional bedrooms and a spacious full hall bathroom. From the 2nd level hall, you will find a full staircase to an unfinished third level, opportunity to add significant finished living space to this home. A full windowed basement with a sliding glass door walk out provides abundant storage, additional laundry area, and provides opportunities for a lower level home gym and a rec room. An attached, side entry 2 car garage is located just off of the main floor mud room (or first level laundry). The private and picturesque rear yard stretches the length to the highest ridge and features bouldered hardscaping, well established perennials and a paver patio. This home's sales price was determined so its next owner has the flexibility to modernize it should they choose to do so. Conveniently located with walkability to the Radley Run Country Club, a short drive to West Chester dining and shopping, and minutes from Route 202 and the Delaware line, this is a spectacular opportunity you will not want to miss!
Last Agent to Sell the Property
Long & Foster Real Estate, Inc. License #r3-0019008 Listed on: 09/29/2023

Home Details
Home Type
- Single Family
Est. Annual Taxes
- $8,243
Year Built
- Built in 1993
Lot Details
- 1.1 Acre Lot
- Extensive Hardscape
- Property is in very good condition
Parking
- 2 Car Attached Garage
- Side Facing Garage
- Garage Door Opener
- Driveway
Home Design
- Colonial Architecture
- Architectural Shingle Roof
- Wood Siding
- Concrete Perimeter Foundation
Interior Spaces
- 2,784 Sq Ft Home
- Property has 2 Levels
- Open Floorplan
- Skylights
- 2 Fireplaces
- Brick Fireplace
- Family Room Off Kitchen
- Living Room
- Formal Dining Room
- Den
- Attic
Kitchen
- Eat-In Kitchen
- Built-In Double Oven
- Cooktop
- Dishwasher
- Disposal
Flooring
- Wood
- Carpet
Bedrooms and Bathrooms
- 4 Bedrooms
- En-Suite Primary Bedroom
- En-Suite Bathroom
Laundry
- Dryer
- Washer
Basement
- Laundry in Basement
- Basement with some natural light
Outdoor Features
- Patio
Utilities
- Forced Air Heating and Cooling System
- Cooling System Utilizes Natural Gas
- 200+ Amp Service
- Natural Gas Water Heater
- On Site Septic
Community Details
- No Home Owners Association
- Radley Run Subdivision
Listing and Financial Details
- Tax Lot 0040.6400
- Assessor Parcel Number 51-07 -0040.6400
Ownership History
Purchase Details
Home Financials for this Owner
Home Financials are based on the most recent Mortgage that was taken out on this home.Purchase Details
Home Financials for this Owner
Home Financials are based on the most recent Mortgage that was taken out on this home.Purchase Details
Home Financials for this Owner
Home Financials are based on the most recent Mortgage that was taken out on this home.Similar Homes in West Chester, PA
Home Values in the Area
Average Home Value in this Area
Purchase History
| Date | Type | Sale Price | Title Company |
|---|---|---|---|
| Deed | $699,900 | Trident Land Transfer | |
| Individual Deed | $289,900 | -- | |
| Deed | $278,000 | -- |
Mortgage History
| Date | Status | Loan Amount | Loan Type |
|---|---|---|---|
| Open | $559,900 | New Conventional | |
| Previous Owner | $260,000 | New Conventional | |
| Previous Owner | $68,000 | Credit Line Revolving | |
| Previous Owner | $291,720 | New Conventional | |
| Previous Owner | $100,050 | Stand Alone Second | |
| Previous Owner | $240,000 | Unknown | |
| Previous Owner | $75,000 | Credit Line Revolving | |
| Previous Owner | $227,150 | No Value Available | |
| Previous Owner | $222,400 | No Value Available |
Property History
| Date | Event | Price | Change | Sq Ft Price |
|---|---|---|---|---|
| 11/15/2023 11/15/23 | Sold | $699,900 | 0.0% | $251 / Sq Ft |
| 10/01/2023 10/01/23 | Pending | -- | -- | -- |
| 09/29/2023 09/29/23 | For Sale | $699,900 | -- | $251 / Sq Ft |
Tax History Compared to Growth
Tax History
| Year | Tax Paid | Tax Assessment Tax Assessment Total Assessment is a certain percentage of the fair market value that is determined by local assessors to be the total taxable value of land and additions on the property. | Land | Improvement |
|---|---|---|---|---|
| 2024 | $8,314 | $286,830 | $94,390 | $192,440 |
| 2023 | $8,243 | $286,830 | $94,390 | $192,440 |
| 2022 | $8,063 | $286,830 | $94,390 | $192,440 |
| 2021 | $7,949 | $286,830 | $94,390 | $192,440 |
| 2020 | $7,897 | $286,830 | $94,390 | $192,440 |
| 2019 | $7,642 | $286,830 | $94,390 | $192,440 |
| 2018 | $7,473 | $286,830 | $94,390 | $192,440 |
| 2017 | $7,305 | $286,830 | $94,390 | $192,440 |
| 2016 | $6,285 | $286,830 | $94,390 | $192,440 |
| 2015 | $6,285 | $286,830 | $94,390 | $192,440 |
| 2014 | $6,285 | $286,830 | $94,390 | $192,440 |
Agents Affiliated with this Home
-

Seller's Agent in 2023
Heather Guerke
Long & Foster
(302) 723-5485
2 in this area
95 Total Sales
-

Buyer's Agent in 2023
Barbara Breen
BHHS Fox & Roach
(215) 962-0952
2 in this area
66 Total Sales
Map
Source: Bright MLS
MLS Number: PACT2053026
APN: 51-007-0040.6400
- 1107 Mews Ln Unit 7
- 1093 Forest Rd
- 1150 Mews Ln Unit 36
- 1156 Mews Ln Unit 33
- 1315 Lenape Rd
- 1202 Turks Head Ln
- 1031 Bucktail Way
- 1073 Country Club Rd
- 1033 Lenape Rd
- 1025 Lenape Rd
- 275 S Creek Rd
- 203 Barn Hill Rd
- 289 Dressage Ct
- 1007 Regimental Dr
- 200 Barn Hill Rd
- Lot 10 Carolannes Way
- 809 General Sterling Dr
- 1472 Washington Ln
- 931 Lenape Rd
- 1107 Forsythe Ln






