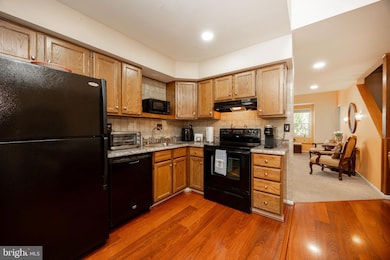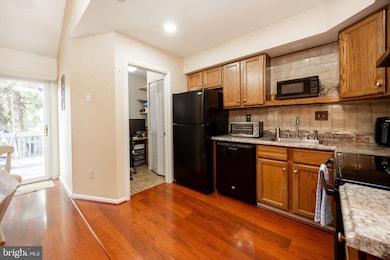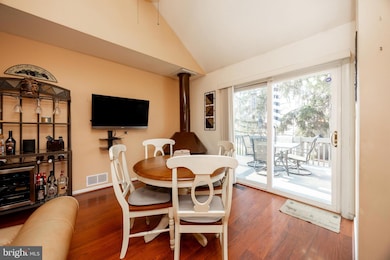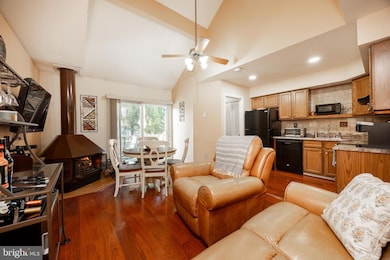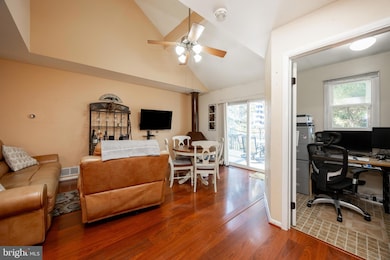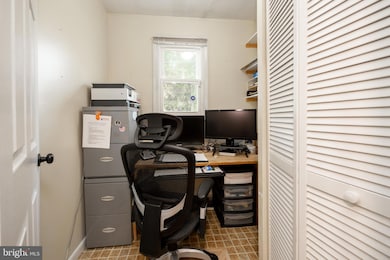
1101 Saint Michaels Ct Unit 1101 Chester Springs, PA 19425
Estimated payment $2,650/month
Highlights
- Open Floorplan
- Clubhouse
- Contemporary Architecture
- Lionville Elementary School Rated A
- Wood Burning Stove
- Wood Flooring
About This Home
Welcome to 1101 Saint Michaels Ct.
Nestled at the end of a cul-de-sac in the highly desirable Liongate community, this beautifully maintained 3-bedroom, 2-bath end-unit townhome offers the perfect blend of modern upgrades and charm—all located within the award-winning Downingtown East School District. Step inside to find a welcoming interior featuring vaulted ceilings, gleaming hardwood floors, and a cozy wood-burning stove adding warmth and charm -perfect for relaxing or entertaining. The main level offers a flexible floor plan with kitchen, dining, and living areas. Two bedrooms and a remodeled full bath. Upstairs, the primary suite includes skylights, an updated en-suite bath, and a walk-in closet. Additional features include a newer siding, roof and skylights, and an upgraded HVAC system for year-round comfort. The full basement is also ideal for storage or future finishing. Enjoy all that the Liongate community has to offer, including a pool, clubhouse, dog park, basketball courts, a scenic pond, and playground, along with community events throughout the year. Conveniently located near major routes, shopping, dining, and everything Chester Springs has to offer, this is the opportunity you’ve been waiting for. Schedule your appointment today!
Townhouse Details
Home Type
- Townhome
Est. Annual Taxes
- $3,680
Year Built
- Built in 1982
Lot Details
- 1,425 Sq Ft Lot
HOA Fees
- $195 Monthly HOA Fees
Home Design
- Contemporary Architecture
- Block Foundation
- Frame Construction
Interior Spaces
- 1,909 Sq Ft Home
- Property has 1.5 Levels
- Open Floorplan
- Ceiling Fan
- Skylights
- Recessed Lighting
- Wood Burning Stove
- Wood Burning Fireplace
- Free Standing Fireplace
- Family Room
- Living Room
- Dining Room
- Wood Flooring
- Unfinished Basement
- Laundry in Basement
Bedrooms and Bathrooms
- En-Suite Primary Bedroom
- Walk-In Closet
Parking
- Parking Lot
- 1 Assigned Parking Space
Utilities
- Central Air
- Heat Pump System
- Electric Water Heater
Listing and Financial Details
- Tax Lot 0235
- Assessor Parcel Number 33-02 -0235
Community Details
Overview
- $1,560 Capital Contribution Fee
- Association fees include lawn maintenance, snow removal, pool(s)
- Penco HOA
- Liongate Subdivision
- Property Manager
Amenities
- Clubhouse
Recreation
- Community Basketball Court
- Community Playground
- Community Pool
- Dog Park
Map
Home Values in the Area
Average Home Value in this Area
Tax History
| Year | Tax Paid | Tax Assessment Tax Assessment Total Assessment is a certain percentage of the fair market value that is determined by local assessors to be the total taxable value of land and additions on the property. | Land | Improvement |
|---|---|---|---|---|
| 2025 | $3,469 | $101,350 | $22,530 | $78,820 |
| 2024 | $3,469 | $101,350 | $22,530 | $78,820 |
| 2023 | $3,368 | $101,350 | $22,530 | $78,820 |
| 2022 | $3,283 | $101,350 | $22,530 | $78,820 |
| 2021 | $3,228 | $101,350 | $22,530 | $78,820 |
| 2020 | $3,210 | $101,350 | $22,530 | $78,820 |
| 2019 | $3,210 | $101,350 | $22,530 | $78,820 |
| 2018 | $3,210 | $101,350 | $22,530 | $78,820 |
| 2017 | $3,210 | $101,350 | $22,530 | $78,820 |
| 2016 | $2,907 | $101,350 | $22,530 | $78,820 |
| 2015 | $2,907 | $101,350 | $22,530 | $78,820 |
| 2014 | $2,907 | $101,350 | $22,530 | $78,820 |
Property History
| Date | Event | Price | Change | Sq Ft Price |
|---|---|---|---|---|
| 07/31/2025 07/31/25 | Pending | -- | -- | -- |
| 07/07/2025 07/07/25 | Price Changed | $395,000 | 0.0% | $207 / Sq Ft |
| 07/07/2025 07/07/25 | For Sale | $395,000 | -1.3% | $207 / Sq Ft |
| 06/26/2025 06/26/25 | Pending | -- | -- | -- |
| 06/13/2025 06/13/25 | For Sale | $400,000 | +95.1% | $210 / Sq Ft |
| 06/14/2013 06/14/13 | Sold | $205,000 | -2.4% | $107 / Sq Ft |
| 05/16/2013 05/16/13 | Pending | -- | -- | -- |
| 04/01/2013 04/01/13 | For Sale | $210,000 | -- | $110 / Sq Ft |
Purchase History
| Date | Type | Sale Price | Title Company |
|---|---|---|---|
| Deed | $205,000 | None Available | |
| Deed | $230,000 | None Available |
Mortgage History
| Date | Status | Loan Amount | Loan Type |
|---|---|---|---|
| Open | $164,000 | Purchase Money Mortgage | |
| Previous Owner | $185,600 | Unknown | |
| Previous Owner | $184,000 | Purchase Money Mortgage | |
| Previous Owner | $46,000 | Credit Line Revolving |
About the Listing Agent

Bob is truly an expert in the Chester County area. He has over 30 years of real estate experience and brings a wealth of knowledge and expertise about buying and selling real estate in Chester County. It's not the same everywhere, so you need someone you can trust for up-to-date information. I am eager to help you find the home of your dreams!
Bob's Other Listings
Source: Bright MLS
MLS Number: PACT2100808
APN: 33-002-0235.0000
- 3302 Eaton Ct Unit 3302
- 4506 Adams Ct Unit 4506
- 138 Talgrath Ct Unit 508
- 113 Conway Ct
- 800 Hunt Club Ln
- 186 Kent Dr
- 106 Caernarvon Ct
- 105 S Village Ave
- 211 Ravenwood Rd
- 1550 Conestoga Rd
- 376 Harshaw Dr
- 944 Kimberton Rd
- 1019 Kimberton Rd
- 116 Timber Springs Ln
- 925 Drovers Ln
- 1707 Chantilly Ln
- 106 Noel Cir
- 200 Llandovery Dr
- 106 Biddle Dr
- 1021 Mulberry St

