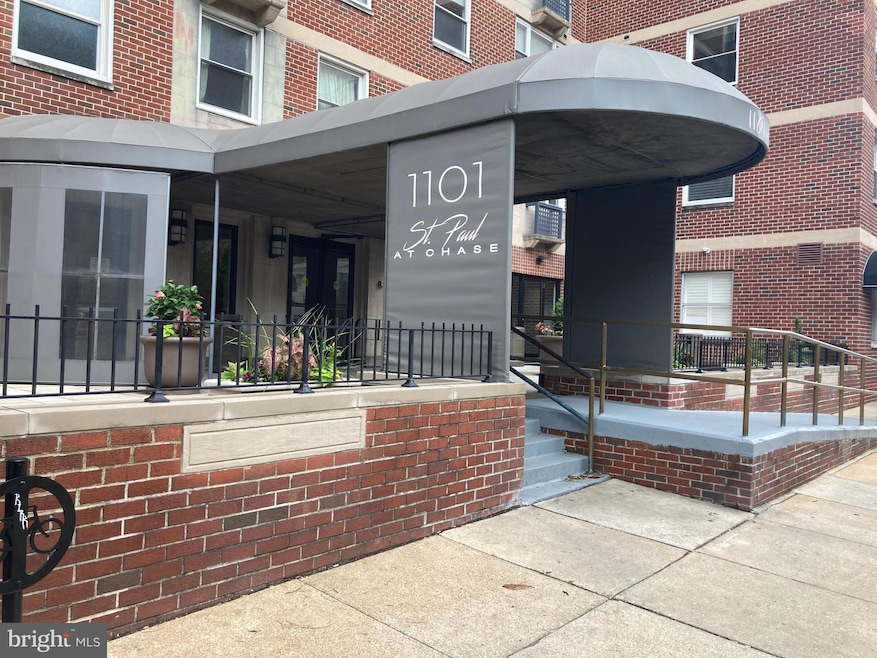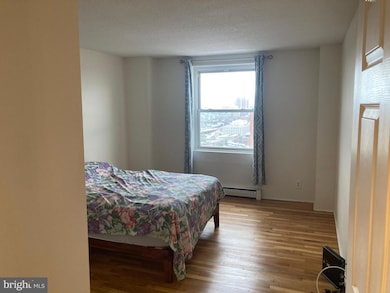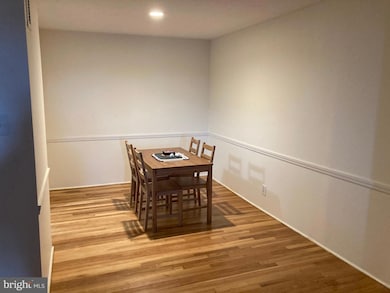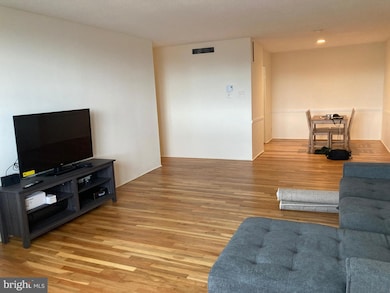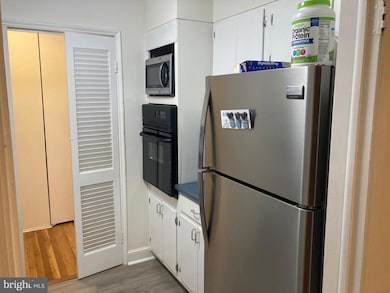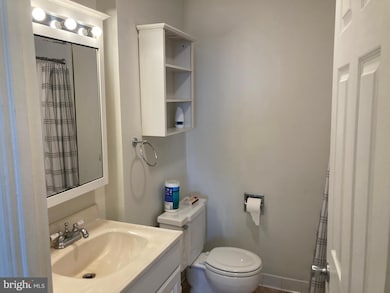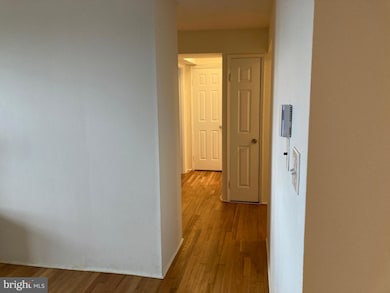St. Paul at Chase Condominiums 1101 Saint Paul St Unit 1403 Floor 1 Baltimore, MD 21202
Mid-Town Belvedere NeighborhoodHighlights
- Penthouse
- Heating Available
- High-Rise Condominium
- Dogs and Cats Allowed
About This Home
Welcome to Unit 1403 at 1101 St Paul Street, a thoughtfully designed one-bedroom, one-bathroom residence offering elevated city living in the heart of Baltimore. Positioned on the 14th floor, this home delivers a refined urban experience with practical features, modern finishes, and sweeping views of the cityscape. The living area features luxury vinyl plank flooring, neutral tones, and a wide window that frames a vibrant view of the city. Its open layout provides ample space for both relaxation and entertaining. Just off the living area, the dining space continues the same flooring and color palette, creating a seamless transition for everyday living or hosting. The kitchen is efficiently designed with built-in cabinetry, modern appliances including a cooktop, oven, refrigerator, dishwasher, and microwave, all set against easy-to-maintain LVP flooring. The bedroom also enjoys luxury vinyl plank floors, a large window showcasing the skyline, and a closet for everyday storage. The bathroom includes tiled flooring, a vanity mirror, cabinet storage, and a lavatory, providing a clean and functional space. This professionally managed building includes access to 24-hour emergency maintenance and an online tenant portal for added convenience. Small pets are welcome with a signed pet addendum and a $500 non-refundable pet fee. The exterior of the building reflects a stately, well-maintained structure with a covered entrance that provides shelter in all weather conditions. A gently sloped ramp offers accessible entry to the lobby, welcoming residents and guests with ease and dignity. Local Attractions and Nearby Access Washington Monument — 5 minutes away The Walters Art Museum — 4 minutes away Peabody Institute — 3 minutes away Mount Vernon Marketplace — 3 minutes away Baltimore Penn Station — 4 minutes away I-83 — Approximately 3 minutes away I-95 — Approximately 12 minutes away Agency disclosed upon initial contact. Agent conducts showings; BMG manages follow-up, paperwork, move-in post-approval. Vouchers work with BMG directly.
Listing Agent
(443) 708-4698 rentals@baymgmtgroup.com Bay Property Management Group Listed on: 11/21/2025
Condo Details
Home Type
- Condominium
Est. Annual Taxes
- $2,591
Year Built
- Built in 1965
Home Design
- 849 Sq Ft Home
- Penthouse
- Entry on the 1st floor
Bedrooms and Bathrooms
- 1 Main Level Bedroom
- 1 Full Bathroom
Utilities
- Heating Available
Listing and Financial Details
- Residential Lease
- Security Deposit $1,299
- 12-Month Min and 24-Month Max Lease Term
- Available 11/21/25
- Assessor Parcel Number 0311120497 168
Community Details
Overview
- $40 Other Monthly Fees
- High-Rise Condominium
- Belvedere Subdivision
- Property has 7 Levels
Pet Policy
- Pet Size Limit
- Pet Deposit Required
- Dogs and Cats Allowed
Map
About St. Paul at Chase Condominiums
Source: Bright MLS
MLS Number: MDBA2192998
APN: 0497-168
- 106 E Chase St
- 1100 N Calvert St Unit 2
- 1101 Saint Paul St Unit 301
- 1101 Saint Paul St Unit 2001
- 1101 Saint Paul St Unit 2203
- 1101 Saint Paul St Unit 1212
- 1101 Saint Paul St Unit 1402
- 1101 Saint Paul St Unit 711
- 1101 Saint Paul St Unit 710
- 1101 Saint Paul St Unit 1410
- 1101 Saint Paul St Unit 703
- 1113 N Calvert St
- 1118 Saint Paul St Unit 11
- 1120 Saint Paul St Unit 14
- 1120 Saint Paul St Unit 15
- 1 E Chase St
- 1 E Chase St Unit 403
- 1011 Hunter St Unit F4
- 1011 Hunter St Unit A4
- 1011 Hunter St Unit H2
- 1101 Saint Paul St Unit 206
- 1101 Saint Paul St Unit 508
- 1101 Saint Paul St Unit 301
- 1101 Saint Paul St Unit 20
- 11 E Chase St Unit 506
- 11 E Chase St Unit T03
- 11 E Chase St
- 10 E Chase St
- 1029 Saint Paul St Unit 3RD FLOOR
- 1125 Saint Paul St Unit 2
- 1113 N Calvert St Unit C
- 1010 Saint Paul St
- 1020 N Calvert St Unit 2B
- 1013 St Paul St Unit 4
- 1 E Chase St Unit Floor 5
- 1101 N Calvert St
- 24 E Eager St Unit 1F
- 1001 Saint Paul St Unit 6G
- 1015 N Calvert St
- 1201 N Charles St Unit 2BR
