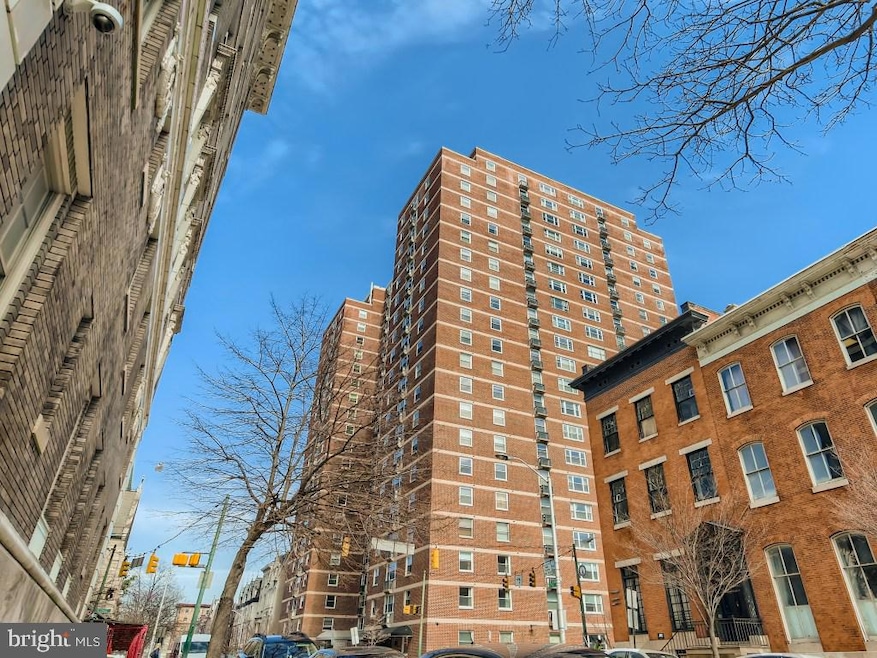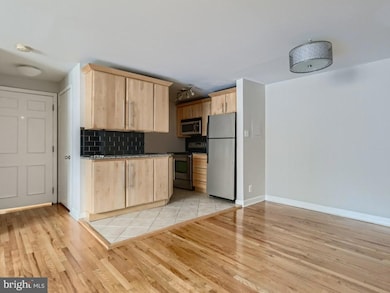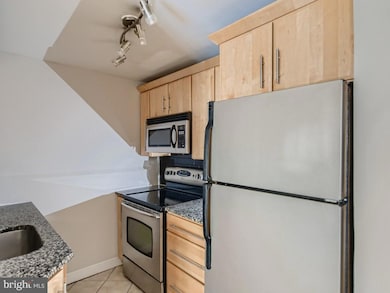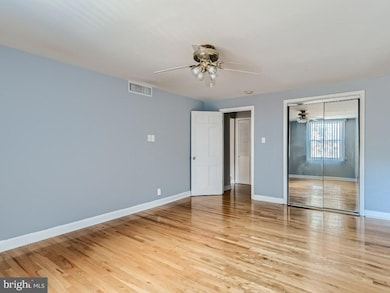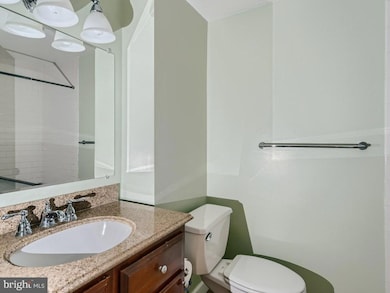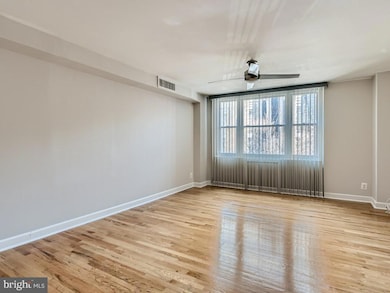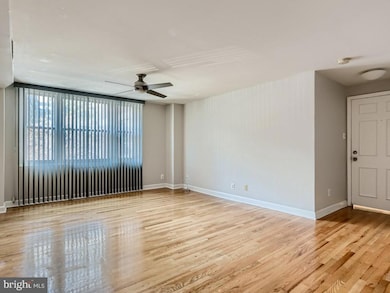St. Paul at Chase Condominiums 1101 Saint Paul St Unit 206 Floor 2 Baltimore, MD 21202
Mid-Town Belvedere NeighborhoodHighlights
- Parking Attendant
- Contemporary Architecture
- No HOA
- City View
- Solid Hardwood Flooring
- 1 Car Direct Access Garage
About This Home
Mt. Vernon living at its best. Lovely 1 bedroom, 1 bathroom renovated condo apartment on the 2nd floor of this landmark secure elevator building. Gleaming hardwood floors throughout, upgraded kitchen with stainless steel appliances, lots of natural light and 24 hour front desk. Garage parking is available for fee. 24-hour front desk and parking attendant, on-site resident manager, convenience store on lobby level. Main floor laundry room. Nestled in the hub of the arts and cultural district, Mt. Vernon has so much to offer: restaurants, galleries and boutique shopping. Superb mid-town location.
Listing Agent
(410) 274-7665 kenn@presidentstreetgroup.com ExecuHome Realty License #595420 Listed on: 08/03/2025

Condo Details
Home Type
- Condominium
Est. Annual Taxes
- $2,271
Year Built
- Built in 1965
Lot Details
- South Facing Home
- Property is in very good condition
Parking
- Basement Garage
- Rented or Permit Required
- Parking Fee
- Parking Attendant
Home Design
- Contemporary Architecture
- Entry on the 2nd floor
- Brick Exterior Construction
Interior Spaces
- 744 Sq Ft Home
- Property has 1 Level
- Solid Hardwood Flooring
- Laundry on main level
Bedrooms and Bathrooms
- 1 Main Level Bedroom
- 1 Full Bathroom
Utilities
- Central Air
- Electric Baseboard Heater
- 60+ Gallon Tank
- Municipal Trash
Additional Features
- Accessible Elevator Installed
- Urban Location
Listing and Financial Details
- Residential Lease
- Security Deposit $1,500
- $250 Move-In Fee
- Requires 1 Month of Rent Paid Up Front
- Tenant pays for all utilities
- The owner pays for association fees
- Rent includes water, sewer
- No Smoking Allowed
- 12-Month Min and 24-Month Max Lease Term
- Available 9/1/25
- $40 Application Fee
- Assessor Parcel Number 0311120497 039
Community Details
Overview
- No Home Owners Association
- $250 Elevator Use Fee
- 246 Units
- 3 Elevators
- High-Rise Condominium
- 1101 St Paul Community
- Mount Vernon Place Historic District Subdivision
Amenities
- Laundry Facilities
Pet Policy
- Pet Size Limit
- Breed Restrictions
Map
About St. Paul at Chase Condominiums
Source: Bright MLS
MLS Number: MDBA2178358
APN: 0497-039
- 106 E Chase St
- 1100 N Calvert St Unit 2
- 1101 Saint Paul St Unit 301
- 1101 Saint Paul St Unit 2001
- 1101 Saint Paul St Unit 2203
- 1101 Saint Paul St Unit 1212
- 1101 Saint Paul St Unit 1402
- 1101 Saint Paul St Unit 711
- 1101 Saint Paul St Unit 710
- 1101 Saint Paul St Unit 1410
- 1101 Saint Paul St Unit 703
- 1113 N Calvert St
- 1118 Saint Paul St Unit 11
- 1120 Saint Paul St Unit 14
- 1120 Saint Paul St Unit 15
- 1 E Chase St
- 1 E Chase St Unit 403
- 1011 Hunter St Unit F4
- 1011 Hunter St Unit A4
- 1001 Saint Paul St Unit 11G
- 1101 Saint Paul St Unit 508
- 1101 Saint Paul St Unit 301
- 1101 Saint Paul St Unit 1403
- 1101 Saint Paul St Unit 20
- 11 E Chase St Unit 506
- 11 E Chase St Unit T03
- 11 E Chase St
- 10 E Chase St
- 1029 Saint Paul St Unit 3RD FLOOR
- 1125 Saint Paul St Unit 2
- 1113 N Calvert St Unit C
- 1010 Saint Paul St
- 1020 N Calvert St Unit 2B
- 1013 St Paul St Unit 4
- 1 E Chase St Unit Floor 5
- 1101 N Calvert St
- 24 E Eager St Unit 1F
- 1001 Saint Paul St Unit 6G
- 1015 N Calvert St
- 1201 N Charles St Unit 2BR
