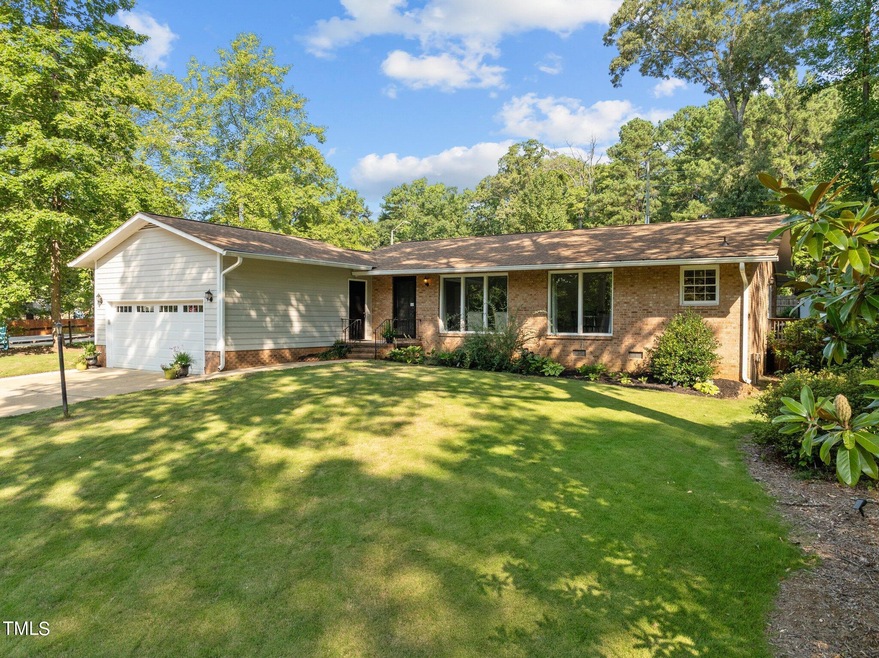
1101 Seabrook Ave Cary, NC 27511
South Cary NeighborhoodHighlights
- 2 Car Attached Garage
- Cooling System Powered By Gas
- Ceramic Tile Flooring
- Farmington Woods Elementary Rated A
- Living Room
- Family Room
About This Home
As of August 2024OFFER DEADLINE of MONDAY (8/5) at NOON. Cute, updated ranch home with a gorgeous yard awaits its next owners. Inside you'll find the floor-to-ceiling windows make this charmer feel so warm and inviting. The bright and open plan leads you right to the stunning kitchen fully renovated in 2022. Soft-close drawers, built-in pantry, 5-burner gas range, double oven, and lots of storage. Every detail was custom designed to maximize the space while also creating a beautiful place to prepare meals and entertain. The flow of the home guides you next to the den/office with a cozy fireplace and a view of the deck. From there step down to the large flagstone patio and lush backyard with a ''treehouse,'' storage shed, and garden area. It's a perfect retreat for BBQs, outdoor movie nights, sunbathing, or chasing your favorite pup! This neighborhood is not only perfect for relaxing at the pool or hitting one of Cary's Greenway Trails, but it is also convenient to Fenton, downtown Cary, Crossroads shopping, and so much more! The lifestyle this area affords a homeowner just cannot be beat!
Last Agent to Sell the Property
Choice Residential Real Estate License #286506 Listed on: 08/02/2024

Home Details
Home Type
- Single Family
Est. Annual Taxes
- $3,891
Year Built
- Built in 1974
Lot Details
- 0.32 Acre Lot
HOA Fees
- $57 Monthly HOA Fees
Parking
- 2 Car Attached Garage
Home Design
- Brick Exterior Construction
- Block Foundation
- Architectural Shingle Roof
- HardiePlank Type
Interior Spaces
- 1,721 Sq Ft Home
- 1-Story Property
- Gas Fireplace
- Family Room
- Living Room
- Basement
- Crawl Space
Flooring
- Carpet
- Ceramic Tile
- Luxury Vinyl Tile
Bedrooms and Bathrooms
- 3 Bedrooms
- 2 Full Bathrooms
Schools
- Farmington Woods Elementary School
- East Cary Middle School
- Cary High School
Utilities
- Cooling System Powered By Gas
- Central Air
- Heating System Uses Natural Gas
Community Details
- Pirates Cove Homeowners Association, Phone Number (910) 295-3791
- Pirates Cove Subdivision
Listing and Financial Details
- Assessor Parcel Number 0763946473
Ownership History
Purchase Details
Home Financials for this Owner
Home Financials are based on the most recent Mortgage that was taken out on this home.Purchase Details
Home Financials for this Owner
Home Financials are based on the most recent Mortgage that was taken out on this home.Purchase Details
Home Financials for this Owner
Home Financials are based on the most recent Mortgage that was taken out on this home.Purchase Details
Similar Homes in the area
Home Values in the Area
Average Home Value in this Area
Purchase History
| Date | Type | Sale Price | Title Company |
|---|---|---|---|
| Warranty Deed | $582,000 | None Listed On Document | |
| Warranty Deed | $295,000 | None Available | |
| Warranty Deed | $219,000 | None Available | |
| Deed | $78,000 | -- |
Mortgage History
| Date | Status | Loan Amount | Loan Type |
|---|---|---|---|
| Open | $552,900 | New Conventional | |
| Previous Owner | $287,850 | New Conventional | |
| Previous Owner | $295,000 | New Conventional | |
| Previous Owner | $175,200 | Commercial | |
| Previous Owner | $100,000 | Credit Line Revolving | |
| Previous Owner | $99,000 | Credit Line Revolving |
Property History
| Date | Event | Price | Change | Sq Ft Price |
|---|---|---|---|---|
| 08/30/2024 08/30/24 | Sold | $582,000 | +3.0% | $338 / Sq Ft |
| 08/03/2024 08/03/24 | Pending | -- | -- | -- |
| 08/02/2024 08/02/24 | For Sale | $565,000 | -- | $328 / Sq Ft |
Tax History Compared to Growth
Tax History
| Year | Tax Paid | Tax Assessment Tax Assessment Total Assessment is a certain percentage of the fair market value that is determined by local assessors to be the total taxable value of land and additions on the property. | Land | Improvement |
|---|---|---|---|---|
| 2024 | $3,891 | $461,627 | $230,000 | $231,627 |
| 2023 | $3,085 | $305,929 | $135,000 | $170,929 |
| 2022 | $2,971 | $305,929 | $135,000 | $170,929 |
| 2021 | $2,911 | $305,929 | $135,000 | $170,929 |
| 2020 | $2,926 | $305,929 | $135,000 | $170,929 |
| 2019 | $2,633 | $244,023 | $100,000 | $144,023 |
| 2018 | $2,471 | $244,023 | $100,000 | $144,023 |
| 2017 | $0 | $244,023 | $100,000 | $144,023 |
| 2016 | $2,339 | $244,023 | $100,000 | $144,023 |
| 2015 | -- | $211,494 | $80,000 | $131,494 |
| 2014 | -- | $211,494 | $80,000 | $131,494 |
Agents Affiliated with this Home
-
A
Seller's Agent in 2024
Ally Mayville Albert
Choice Residential Real Estate
(919) 949-7946
9 in this area
64 Total Sales
-
C
Buyer's Agent in 2024
Chase Golden
Century 21 Southern Lifestyles
(919) 545-1858
1 in this area
17 Total Sales
Map
Source: Doorify MLS
MLS Number: 10042285
APN: 0763.16-94-6473-000
- 619 Ashe Ave
- 1107 Collington Dr
- 902 Vickie Dr
- 111 Bonner Ct
- 1216 Walnut St
- 1213 Walnut St
- 1300 Seabrook Ave
- 1219 Walnut St
- 905 Cindy St
- 310 Bay Dr
- 109 Beaver Pine Way
- 122 Glenpark Place
- 1305 Hampton Valley Rd
- 192 Glenpark Place
- 201 Barbary Ct
- 208 Lawrence Rd
- 1312 Hampton Valley Rd
- 1143 Sturdivant Dr
- 1201 Deerfield Dr
- 304 Oregon Cir






