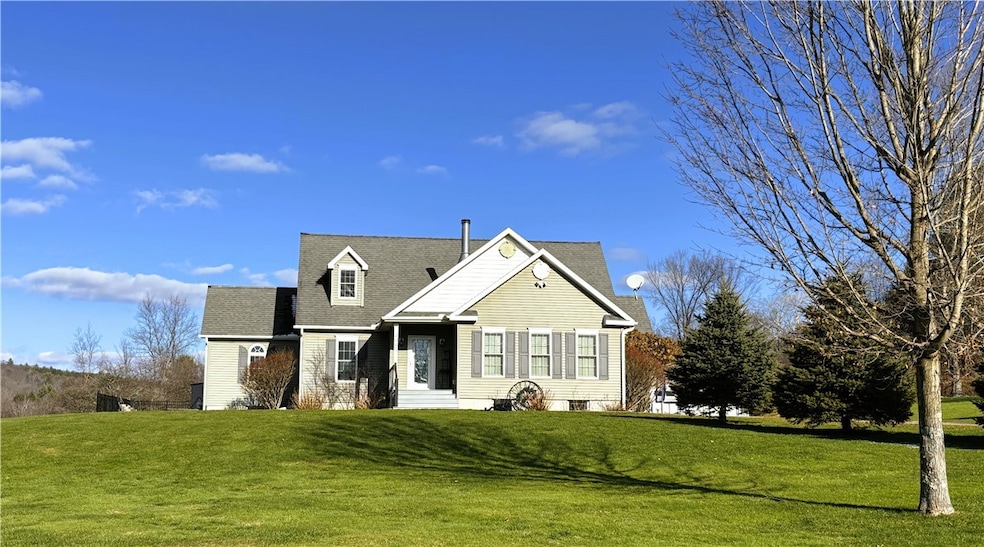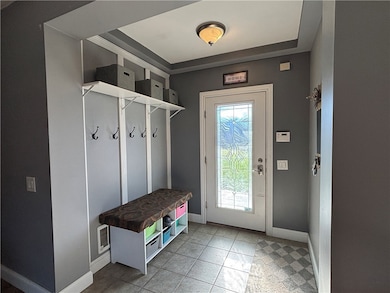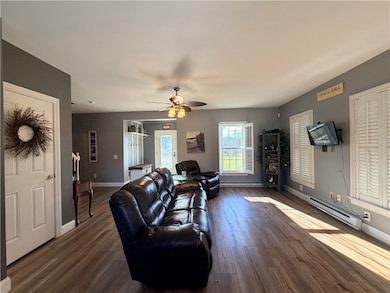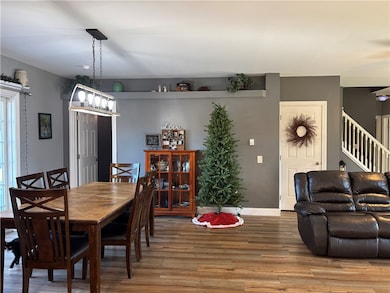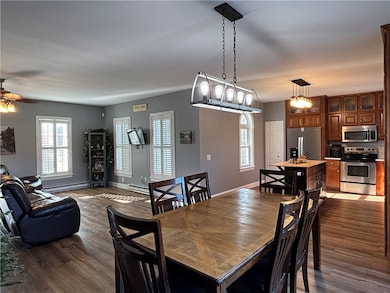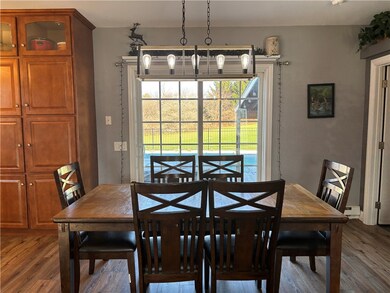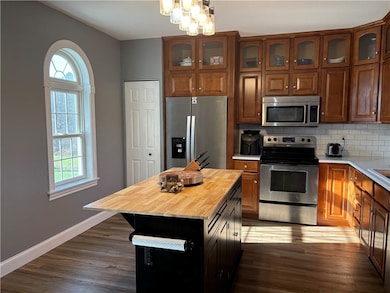1101 State Highway 12 Kortright, NY 13757
Estimated payment $3,584/month
Highlights
- River Access
- 14.1 Acre Lot
- Wood Flooring
- Private Pool
- Contemporary Architecture
- Attic
About This Home
Welcome to this spacious 4-bedroom, 3-bath home set on a beautiful mix of open lawn and wooded acreage with Kortright Creek running through the property. One of the standout features is the heated in-ground pool and hot tub area, perfectly positioned for relaxation and entertaining with mountain views as your backdrop. The gravel driveway leads you into a private, scenic setting with established evergreens and plenty of level yard for recreation. Inside, the home features bright, comfortable living spaces with an open layout. The mudroom entry with built-ins opens into the main living area, dining room, and kitchen. Large windows bring in warm natural light, and a slider with a storm door leads to the backyard. The newly updated kitchen offers exceptional storage with maple shaker cabinetry, brand new granite countertops, matching stainless steel appliances, and an island. The main-level primary suite includes a walk-in closet and a spacious bath with a soaking tub, double sinks, and a 6' shower. Additional main-floor living spaces include a cozy family room with a wood-burning stove and mantel—ideal for lounging or entertaining. Upstairs are two bedrooms, including a bonus room for rec, play, or an office, along with a full bath with shower. The finished basement adds even more living space, including a bar and entertainment area, lounge zones, a gym area, a laundry room with utility sink, and extra closets for lots of storage. Outside, enjoy the heated in-ground pool, hot tub, firepit area, and covered veranda, all set against a large open lawn that transitions to wooded areas along the creek. A detached 2-car garage with electric provides excellent workshop, storage, or hobby space. With generous indoor living areas, flexible bedroom layouts, a large finished basement, beautiful land with creek frontage, and excellent outdoor amenities—including that standout pool and spa area—this property offers a versatile and comfortable country lifestyle. It also carries proven potential as an income-producing property, having previously operated as a successful short-term rental.
Listing Agent
Listing by Keller Williams Upstate NY Properties Brokerage Phone: 607-376-2279 License #40CH1109154 Listed on: 11/21/2025

Co-Listing Agent
Listing by Keller Williams Upstate NY Properties Brokerage Phone: 607-376-2279 License #10401397525
Property Details
Home Type
- Modular Prefabricated Home
Est. Annual Taxes
- $7,583
Year Built
- Built in 2008
Lot Details
- 14.1 Acre Lot
- Lot Dimensions are 557x1179
- Home fronts a stream
- Rectangular Lot
- 35.-1-12.2
Parking
- 2 Car Detached Garage
- Gravel Driveway
Home Design
- Single Family Detached Home
- Contemporary Architecture
- Modular Prefabricated Home
- Block Foundation
- Vinyl Siding
Interior Spaces
- 3,480 Sq Ft Home
- 2-Story Property
- Ceiling Fan
- 2 Fireplaces
- Mud Room
- Separate Formal Living Room
- Den
- Home Gym
- Finished Basement
- Basement Fills Entire Space Under The House
- Attic
Kitchen
- Eat-In Kitchen
- Electric Oven
- Electric Range
- Dishwasher
- Kitchen Island
- Granite Countertops
Flooring
- Wood
- Carpet
- Laminate
Bedrooms and Bathrooms
- 4 Bedrooms | 2 Main Level Bedrooms
- 3 Full Bathrooms
- Soaking Tub
Laundry
- Laundry Room
- Dryer
- Washer
Pool
- Private Pool
- Spa
Outdoor Features
- River Access
Utilities
- Central Air
- Heating System Uses Propane
- Well
- Electric Water Heater
- Septic Tank
Listing and Financial Details
- Assessor Parcel Number 35.-3-10.2
Map
Home Values in the Area
Average Home Value in this Area
Property History
| Date | Event | Price | List to Sale | Price per Sq Ft |
|---|---|---|---|---|
| 11/21/2025 11/21/25 | For Sale | $559,000 | -- | $161 / Sq Ft |
Source: Otsego-Delaware Board of REALTORS®
MLS Number: R1651427
- 0 Ramey Rd
- 150 Dutch Hill Rd
- L70.11 Lew Ln
- 426 Stewart Rd
- 277 Miller Hill Rd
- 4453 County Highway 12
- 200 Torsten Ln
- 677 Frisbee Rd
- 15831 State Highway 23
- Lot 10.3 Frisbee Rd
- 12055 Turnpike Rd
- 22 Stone House Rd
- 18.1 Turnpike Rd
- 19.221 Turnpike Rd
- 6263 Turnpike Rd
- 7545 Charlotte Creek Rd
- 515 North Rd
- 314 96 Rd
- 84 Seacord Dr
- 139 Charlotte Creek Rd
- 133 Cliffside Cir
- 133 Cliffside Cir
- 102 Holiday Ln Unit 2
- 6030 Ny-23 Unit SS103
- 6030 State Highway 23
- 237 Lake Shore Dr S
- 237 Lake Shore Dr S
- 251 Lake Shore Dr N Unit 2
- 189 Lee Dr Unit LVP2
- 6259 County Highway 18
- 2820 Ny-28 Unit 2
- 5367 Ny-7 Unit 2
- 493 Main St
- 21 Elk Creek Rd Unit 3
- 36 Maple St
- 27 Maple St Unit 2
- 70 East St Unit B
- 78 Elm St
- 78 Elm St
- 78 Elm St
