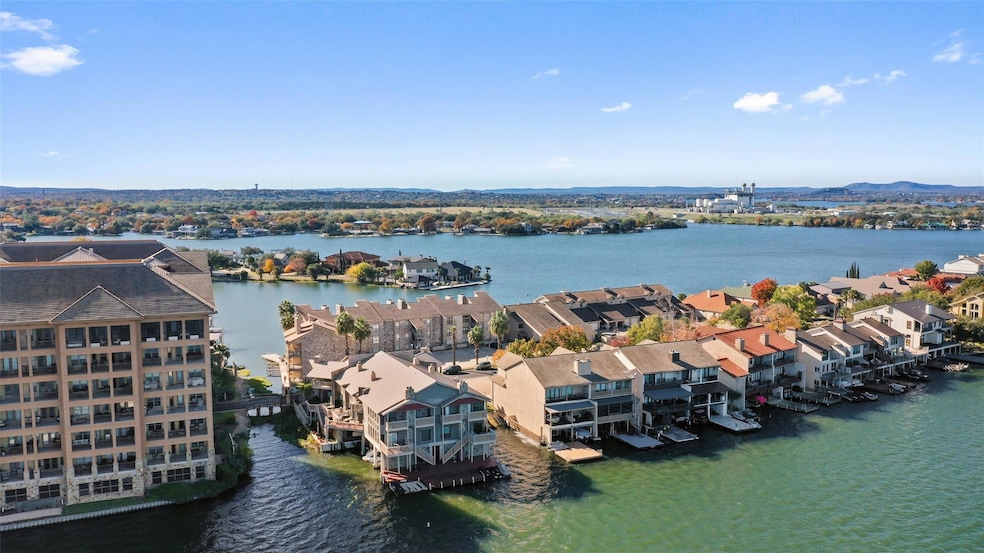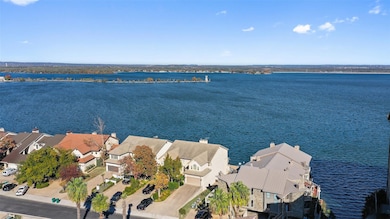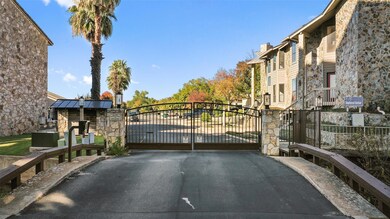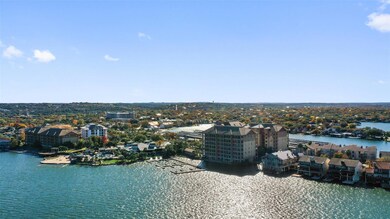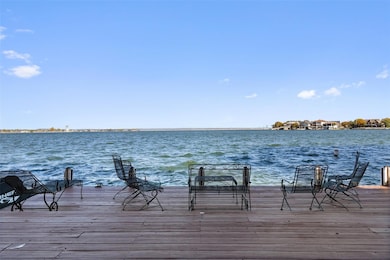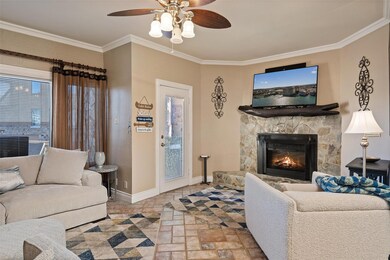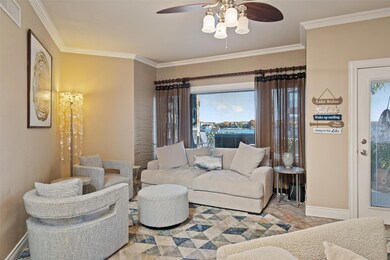1101 the Cape Rd Unit 1 Horseshoe Bay, TX 78657
Highlights
- Lake Front
- Parking available for a boat
- Boat Slip
- Docks
- Boat Lift
- Gated Community
About This Home
Waterfront condo in the heart of Horseshoe Bay! Walking distance to the Horseshoe Bay Resort Yacht club as well the marina and hotel! Located on the privately gated peninsula, The Cape. Sit on your own waterfront patio of this 2-bedroom, 2.5-bathroom condo in the Sheltered Harbor complex. With dedicated covered parking, a one stall boat slip with an electric lift, boat side storage closet, and a jet ski ramp! It boasts natural light throughout, huge windows, and a great deck for entertaining. This amazing, updated end unit is ready for all of the fun lake activities you can imagine! Also, available for sale.
Listing Agent
Horseshoe Bay Resort Realty Brokerage Phone: (830) 596-9506 License #0642147 Listed on: 03/17/2025
Condo Details
Home Type
- Condominium
Est. Annual Taxes
- $7,898
Year Built
- Built in 1981
Lot Details
- Lake Front
- Southeast Facing Home
- Private Entrance
Parking
- 1 Car Attached Garage
- Additional Parking
- Parking available for a boat
- Reserved Parking
- Assigned Parking
- Community Parking Structure
Property Views
- Lake
- Hills
Home Design
- Metal Roof
- Stone Siding
- HardiePlank Type
Interior Spaces
- 1,233 Sq Ft Home
- 2-Story Property
- Bar
- Ceiling Fan
- Blinds
- Living Room with Fireplace
Kitchen
- Electric Oven
- Electric Range
- Microwave
- Dishwasher
- Granite Countertops
- Trash Compactor
- Disposal
Flooring
- Carpet
- Tile
Bedrooms and Bathrooms
- 2 Bedrooms
- Walk-In Closet
Laundry
- Dryer
- Washer
Outdoor Features
- Boat Lift
- Boat Slip
- Docks
- Balcony
- Deck
- Outdoor Storage
- Side Porch
Schools
- Llano Elementary And Middle School
- Llano High School
Utilities
- Central Heating and Cooling System
- Underground Utilities
Listing and Financial Details
- Security Deposit $4,500
- Tenant pays for all utilities
- The owner pays for association fees
- Negotiable Lease Term
- $35 Application Fee
- Assessor Parcel Number 1205000490010
Community Details
Overview
- Property has a Home Owners Association
- 8 Units
- Sheltered Harbor Subdivision
- Property managed by Executive Property Management
- Lock-and-Leave Community
- Community Lake
Pet Policy
- Dogs Allowed
- Breed Restrictions
- Medium pets allowed
Additional Features
- Sundeck
- Gated Community
Map
Source: Unlock MLS (Austin Board of REALTORS®)
MLS Number: 1617245
APN: 33652
- 1000 the Cape Unit 36 Rd
- 1000 The Cape
- 1000 The Cape Unit 10
- 1100 the Cape Rd Unit 201
- 1001 The Cape
- 1001 The Cape Unit 46
- 1001 the Cape Rd Unit 16
- 101 W Bank #22
- 101 W Bank
- 101 W Bank Unit 27
- 101 W Bank Unit 51
- 101 W Bank #51
- 1101 The Cape
- 1100 The Cape
- 101 W Bank #52
- 1103 The Cape
- 104 Cove E
- 84 Island Dr Unit 9501
- 1101 The Cape
- 1001 The Cape
- 101 W Bank #22
- 101 W Bank #52
- 104 Cove E
- 82 Island Dr Unit 8202
- 509 Short Circuit
- 509 Short Circuit
- 207 Hi Cir N Unit 114A
- 820 Broken Arrow
- 100 Bay Point Dr
- 515 Free Rein
- 521 Lucy Ln
- 202 Lighthouse Dr
- 415 Horseshoe Bay Blvd N
- 906 Hi Cir N
- 300 Lucy Ln
- 101 Southern Spur
- 2924 Candace Cir
- 310 Big Spur N
