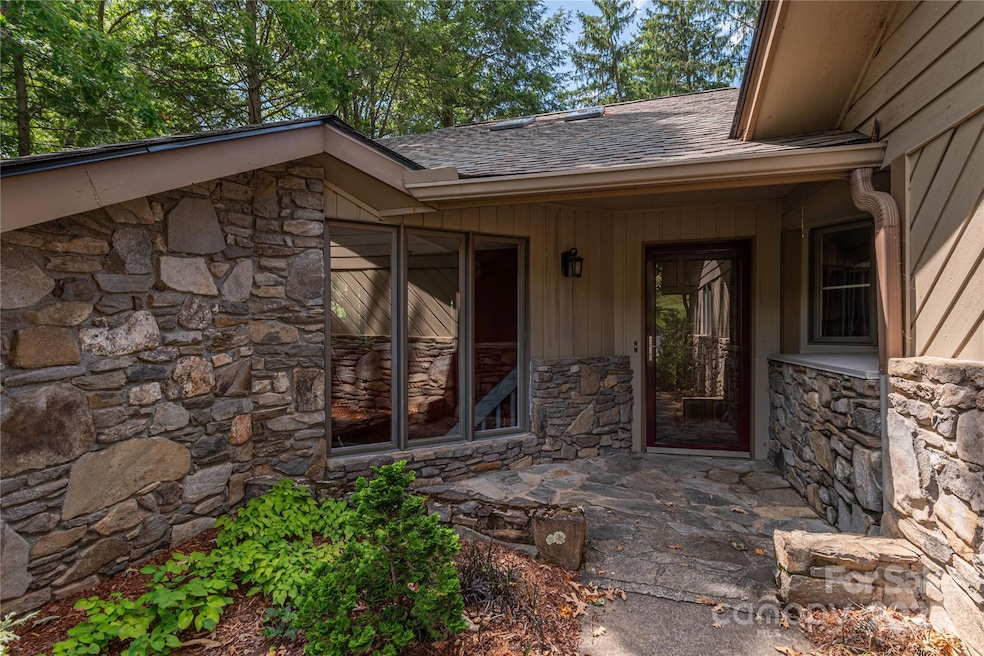
1101 Timber Trail Asheville, NC 28804
Lakeview Park NeighborhoodEstimated payment $4,687/month
Highlights
- Clubhouse
- Deck
- Wooded Lot
- Asheville High Rated A-
- Hilly Lot
- Wood Flooring
About This Home
This unit is ready for someone to put their design skills to work or perfectly ready to live in as is. Freshly painted exterior. Unique floor plan with tons of storage and a large outdoor space perfect for gardening. It is clean and in good shape. Truly a bargain at the Timbers as this is well below the lowest sf price of any active or recently sold listing in the complex. Clubhouse and pool, plus community garden area. Go and Show!
Listing Agent
Preferred Properties Brokerage Email: warrenewilliams@gmail.com License #204064 Listed on: 06/24/2025
Co-Listing Agent
Preferred Properties Brokerage Email: warrenewilliams@gmail.com License #155234
Property Details
Home Type
- Condominium
Est. Annual Taxes
- $5,106
Year Built
- Built in 1984
Lot Details
- End Unit
- Hilly Lot
- Wooded Lot
- Lawn
HOA Fees
- $855 Monthly HOA Fees
Parking
- 2 Car Attached Garage
- Front Facing Garage
- Garage Door Opener
- Driveway
Home Design
- Modern Architecture
- Wood Siding
- Stone Siding
Interior Spaces
- 1-Story Property
- Built-In Features
- Insulated Windows
- Living Room with Fireplace
Kitchen
- Electric Oven
- Electric Range
- Dishwasher
- Wine Refrigerator
- Disposal
Flooring
- Wood
- Tile
Bedrooms and Bathrooms
Laundry
- Laundry Room
- Dryer
- Washer
Finished Basement
- Walk-Out Basement
- Interior and Exterior Basement Entry
- Basement Storage
- Natural lighting in basement
Outdoor Features
- Deck
- Covered Patio or Porch
Schools
- Asheville City Elementary School
- Asheville Middle School
- Asheville High School
Utilities
- Central Heating and Cooling System
- Cable TV Available
Listing and Financial Details
- Assessor Parcel Number 9740-74-3390-C11U1
Community Details
Overview
- Tessier Group Association, Phone Number (828) 254-9842
- The Timbers Condos
- The Timbers Subdivision
- Mandatory home owners association
Amenities
- Clubhouse
Recreation
- Tennis Courts
- Community Pool
Map
Home Values in the Area
Average Home Value in this Area
Tax History
| Year | Tax Paid | Tax Assessment Tax Assessment Total Assessment is a certain percentage of the fair market value that is determined by local assessors to be the total taxable value of land and additions on the property. | Land | Improvement |
|---|---|---|---|---|
| 2023 | $5,106 | $494,200 | $0 | $494,200 |
| 2022 | $4,928 | $494,200 | $0 | $0 |
| 2021 | $4,928 | $494,200 | $0 | $0 |
| 2020 | $4,010 | $372,000 | $0 | $0 |
| 2019 | $4,010 | $372,000 | $0 | $0 |
| 2018 | $4,010 | $372,000 | $0 | $0 |
| 2017 | $4,047 | $237,600 | $0 | $0 |
| 2016 | $2,920 | $0 | $0 | $0 |
| 2015 | $2,920 | $237,600 | $0 | $0 |
| 2014 | $2,884 | $237,600 | $0 | $0 |
Property History
| Date | Event | Price | Change | Sq Ft Price |
|---|---|---|---|---|
| 08/19/2025 08/19/25 | Price Changed | $625,000 | -3.8% | $216 / Sq Ft |
| 06/24/2025 06/24/25 | For Sale | $650,000 | -- | $225 / Sq Ft |
Purchase History
| Date | Type | Sale Price | Title Company |
|---|---|---|---|
| Warranty Deed | $330,000 | None Available |
Mortgage History
| Date | Status | Loan Amount | Loan Type |
|---|---|---|---|
| Open | $240,000 | New Conventional | |
| Closed | $160,000 | New Conventional | |
| Closed | $104,200 | New Conventional |
Similar Homes in Asheville, NC
Source: Canopy MLS (Canopy Realtor® Association)
MLS Number: 4264560
APN: 9740-74-3390-C11U1
- 1901 Timber Trail
- 1801 Timber Trail Unit XVIII1
- 1701 Timber Trail Unit 1
- 2902 Timber Trail
- 3501 Timber Trail
- 2 Stuart Cir
- 11 Stuart Cir
- 3301 Timber Trail
- 105 Beaver Ridge Rd
- 101 Beaver Ridge Rd
- 39 Spooks Branch Extension
- 8 Creekside Way Unit 8
- 2 Creekside Way Unit 2
- 63 Chantilly Dr
- 29 Grovepoint Way
- 11 Magnolia View Trail
- 87 Chantilly Dr
- 64 French Willow Dr
- 7 Kiftsgate Ct Unit 15
- 3 Valley Ln
- 34 Grovepoint Way
- 116 Lookout Dr Unit B
- 576-600 Merrimon Ave
- 330 Barnard Ave
- 330 Barnard Ave
- 10 Coleman Ave
- 26 Elkmont Dr Unit Top level
- 56 Webb Cove Rd Unit Apartment A
- 140 Murdock Ave
- 103 Lookout Rd
- 130 N Ridge Dr
- 165 Coleman Ave
- 41-61 N Merrimon Ave
- 40 Dortch Ave Unit 4
- 102 Holland St
- 336 Chunns Cove Rd Unit Mountain View
- 81 Mount Clare Ave
- 415 Chunns Cove Rd
- 375 Weaverville Rd Unit 8
- 421 Broadway St






