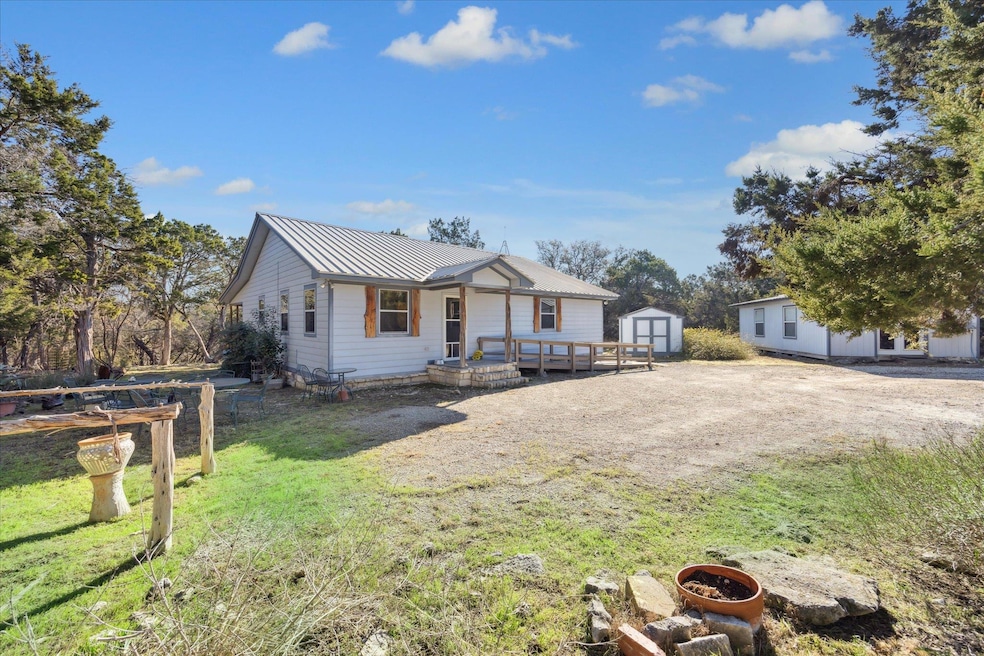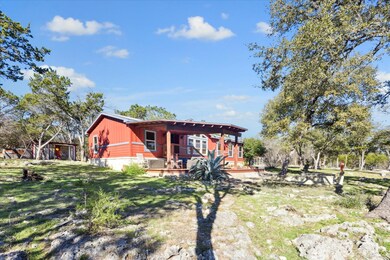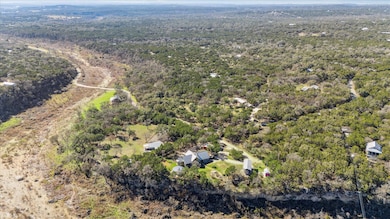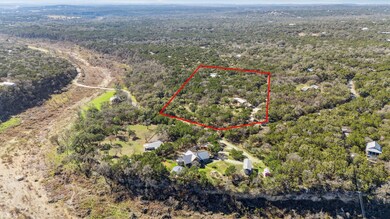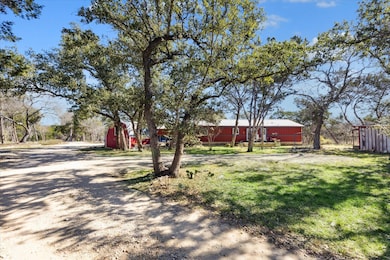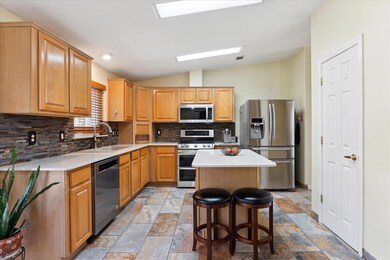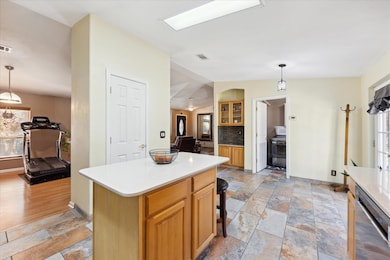
1101 Valley View Rd Wimberley, TX 78676
Estimated payment $4,755/month
Highlights
- Additional Residence on Property
- Barn
- Gated Parking
- Jacob's Well Elementary School Rated A-
- RV Access or Parking
- Panoramic View
About This Home
Have you been looking for it all? A home that gives you privacy, access to the Blanco River, and a short 15 minute drive to Wimberley, which means restaurants, grocery stores, shopping, and doctors. Are you needing a second home for family, guests, or additional income? Then you found it! This beautiful property steps away from the Blanco River has 2 homes on 7 acres waiting for you. You must come see these well maintained homes, along with the storage buildings and sheds throughout the property, the rustic barn previously used for horses, and the views from both porches. Schedule your showing today, to see all this and more.
Listing Agent
Keller Williams Realty Brokerage Phone: (832) 816-4824 License #0699765 Listed on: 02/28/2025

Property Details
Home Type
- Multi-Family
Est. Annual Taxes
- $6,781
Year Built
- Built in 2003
Lot Details
- 7.09 Acre Lot
- Gated Home
- Cross Fenced
- Property is Fully Fenced
- Level Lot
- Wooded Lot
- Many Trees
- Garden
Property Views
- Panoramic
- Woods
- Hills
- Seasonal
Home Design
- Pillar, Post or Pier Foundation
- Metal Roof
- HardiePlank Type
Interior Spaces
- 2,952 Sq Ft Home
- 1-Story Property
- Open Floorplan
- Furnished or left unfurnished upon request
- Bookcases
- Cathedral Ceiling
- Ceiling Fan
- Wood Burning Fireplace
- Decorative Fireplace
- Stone Fireplace
- Electric Fireplace
- Living Room with Fireplace
- 2 Fireplaces
- Storage
- Washer and Dryer Hookup
- Attic Fan
Kitchen
- Electric Range
- Microwave
- Dishwasher
- Kitchen Island
- Granite Countertops
- Laminate Countertops
Flooring
- Carpet
- Laminate
- Tile
Bedrooms and Bathrooms
- 5 Bedrooms
- Walk-In Closet
- 4 Full Bathrooms
- Double Vanity
Parking
- Detached Carport Space
- Oversized Parking
- Circular Driveway
- Gravel Driveway
- Gated Parking
- Unpaved Parking
- Guest Parking
- Additional Parking
- Outside Parking
- RV Access or Parking
Accessible Home Design
- Accessible Hallway
- Customized Wheelchair Accessible
- Accessible Approach with Ramp
- Accessible Entrance
Outdoor Features
- Deck
- Covered Patio or Porch
- Outdoor Fireplace
- Fire Pit
- Shed
Schools
- Jacobs Well Elementary School
- Danforth Middle School
- Wimberley High School
Utilities
- Cooling System Mounted To A Wall/Window
- Central Heating and Cooling System
- Above Ground Utilities
- Private Water Source
- Shared Well
- Well
- Electric Water Heater
- Water Softener
- Aerobic Septic System
- Septic Needed
Additional Features
- Additional Residence on Property
- Barn
Listing and Financial Details
- Assessor Parcel Number 1110200000061008
Community Details
Overview
- No Home Owners Association
- Burnett Ranch Sec 3 Subdivision
Recreation
- Park
Pet Policy
- Call for details about the types of pets allowed
Map
Home Values in the Area
Average Home Value in this Area
Tax History
| Year | Tax Paid | Tax Assessment Tax Assessment Total Assessment is a certain percentage of the fair market value that is determined by local assessors to be the total taxable value of land and additions on the property. | Land | Improvement |
|---|---|---|---|---|
| 2025 | $5,782 | $405,787 | -- | -- |
| 2024 | $5,782 | $466,056 | $299,980 | $309,030 |
| 2023 | $6,150 | $438,322 | $299,980 | $305,660 |
| 2022 | $6,375 | $401,033 | $254,220 | $268,510 |
| 2021 | $6,485 | $364,587 | $192,780 | $226,950 |
| 2020 | $5,641 | $335,652 | $174,990 | $216,320 |
| 2019 | $5,974 | $314,761 | $148,290 | $212,070 |
| 2018 | $5,385 | $292,543 | $114,000 | $200,950 |
| 2017 | $5,289 | $285,010 | $78,260 | $206,750 |
| 2016 | $4,656 | $250,910 | $78,260 | $172,650 |
| 2015 | $4,317 | $243,520 | $78,260 | $165,260 |
Property History
| Date | Event | Price | Change | Sq Ft Price |
|---|---|---|---|---|
| 07/25/2025 07/25/25 | Price Changed | $775,000 | -6.1% | $263 / Sq Ft |
| 03/27/2025 03/27/25 | Price Changed | $825,000 | -5.7% | $279 / Sq Ft |
| 02/28/2025 02/28/25 | For Sale | $875,000 | -- | $296 / Sq Ft |
Purchase History
| Date | Type | Sale Price | Title Company |
|---|---|---|---|
| Special Warranty Deed | -- | None Available | |
| Deed | -- | -- |
Mortgage History
| Date | Status | Loan Amount | Loan Type |
|---|---|---|---|
| Open | $145,700 | Credit Line Revolving | |
| Closed | $140,500 | Stand Alone First | |
| Previous Owner | $124,999 | Credit Line Revolving |
Similar Homes in Wimberley, TX
Source: Unlock MLS (Austin Board of REALTORS®)
MLS Number: 4779695
APN: R22581
- 108 Valley View Rd
- 2120 Sandy Point Rd
- 901 Days End Rd
- 251 Circle Dr
- 401 Days End Rd
- 1201 Sandy Point Rd
- 140 Cave Springs Rd
- 941 Sandy Point Rd Unit A
- 100 Lost Falls Cove
- 201 Lost Falls Cove
- 2301 Days End Rd
- 310 Sandy Point Rd
- 150 Cave Springs Dr
- 130 Cave Springs Dr
- 810 Sandy Point Rd
- 130 Cave Springs Rd
- 501 Sandy Point Rd
- 275 Indian Trail
- 440 Currie Ranch Rd
- 1141 Currie Ranch Rd
- 343 River Rapids Rd
- 1482 Birch Ln
- 445 Bendigo Ln
- 358 Shady Bluff Dr Unit B
- 329 Stallion Springs Dr
- 1420 Stallion Springs Dr
- 10 Cypress Fairway Village
- 845 Rutherford
- 320 Flanders
- 26 El Conejo Trail
- 202 Woodcreek Dr Unit ID1254584P
- 202 Woodcreek Dr Unit ID1254585P
- 1131 Rocky Ridge Loop
- 5 Cypress Point
- 108 Augusta Ln
- 7691 Fm 32 Unit 3
- 1352 Linda Dr
- 21 Champions Cir
- 39 La Buena Vista Dr
- 16515 Ranch Road 12
