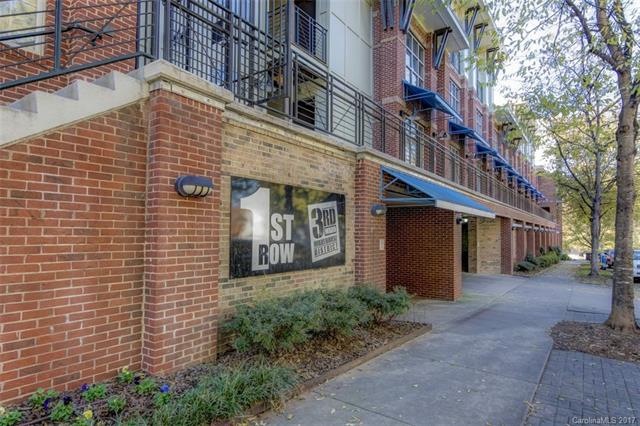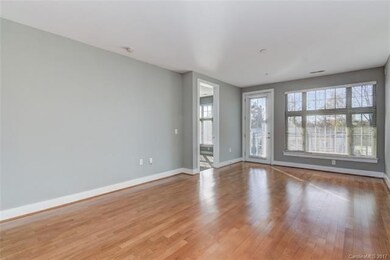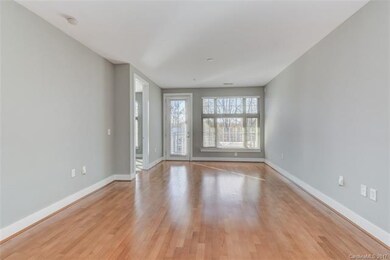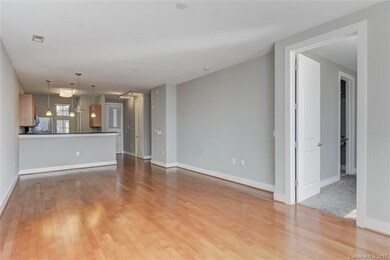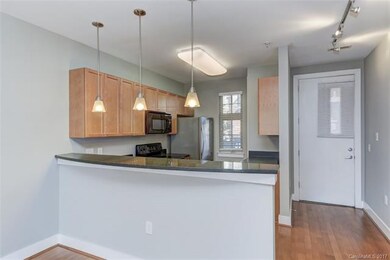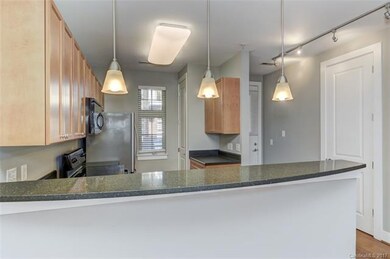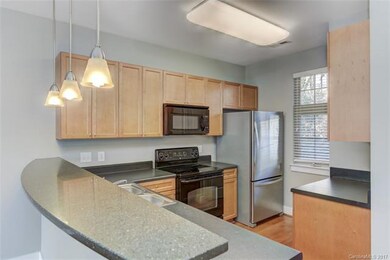
First Row Condominiums 1101 W 1st St Unit 209 Charlotte, NC 28202
Third Ward NeighborhoodHighlights
- Wood Flooring
- Terrace
- 5-minute walk to Frazier Park
- Myers Park High Rated A
- Elevator
About This Home
As of July 2020LOCATION! LOCATION! LOCATION! Uptown Living At Its Best! Immaculate Condo. Rare 2 BDS, 2 BTHS. NEW Sherwin Williams Neutral Paint. NEW Carpet. High Ceiling. Hardwood in Living Area & Kitchen. Minutes from Highways. Third Ward Living Adjacent to Frazier Park. Balcony View of Panthers Stadium. Secure Building Access
w/ Private Garage Parking. Enjoy the Beautiful Tranquil Courtyard. Walk to Panther's field, BB&T Ballpark, Draught, Gateway Plaza and Johnson & Wales. HOA Includes Water! MUST SEE!
Co-Listed By
Alex Lopez
Verge LLC License #294105
Property Details
Home Type
- Condominium
Year Built
- Built in 2007
HOA Fees
- $218 Monthly HOA Fees
Interior Spaces
- 2 Full Bathrooms
- Insulated Windows
Flooring
- Wood
- Tile
Outdoor Features
- Terrace
Listing and Financial Details
- Assessor Parcel Number 073-245-38
Community Details
Overview
- Cams Association, Phone Number (704) 731-5560
- Mid-Rise Condominium
Amenities
- Elevator
Ownership History
Purchase Details
Home Financials for this Owner
Home Financials are based on the most recent Mortgage that was taken out on this home.Purchase Details
Home Financials for this Owner
Home Financials are based on the most recent Mortgage that was taken out on this home.Purchase Details
Home Financials for this Owner
Home Financials are based on the most recent Mortgage that was taken out on this home.Purchase Details
Home Financials for this Owner
Home Financials are based on the most recent Mortgage that was taken out on this home.Similar Homes in Charlotte, NC
Home Values in the Area
Average Home Value in this Area
Purchase History
| Date | Type | Sale Price | Title Company |
|---|---|---|---|
| Warranty Deed | $264,000 | None Available | |
| Warranty Deed | $230,000 | None Available | |
| Warranty Deed | $193,000 | None Available | |
| Warranty Deed | $207,000 | None Available |
Mortgage History
| Date | Status | Loan Amount | Loan Type |
|---|---|---|---|
| Open | $237,600 | New Conventional | |
| Previous Owner | $223,100 | New Conventional | |
| Previous Owner | $143,000 | New Conventional | |
| Previous Owner | $184,500 | Purchase Money Mortgage |
Property History
| Date | Event | Price | Change | Sq Ft Price |
|---|---|---|---|---|
| 07/23/2020 07/23/20 | Sold | $264,000 | -5.7% | $256 / Sq Ft |
| 06/16/2020 06/16/20 | Pending | -- | -- | -- |
| 06/05/2020 06/05/20 | For Sale | $279,900 | +21.7% | $271 / Sq Ft |
| 03/23/2018 03/23/18 | Sold | $230,000 | -4.0% | $223 / Sq Ft |
| 02/24/2018 02/24/18 | Pending | -- | -- | -- |
| 11/30/2017 11/30/17 | For Sale | $239,500 | -- | $232 / Sq Ft |
Tax History Compared to Growth
Tax History
| Year | Tax Paid | Tax Assessment Tax Assessment Total Assessment is a certain percentage of the fair market value that is determined by local assessors to be the total taxable value of land and additions on the property. | Land | Improvement |
|---|---|---|---|---|
| 2024 | $2,578 | $314,864 | -- | $314,864 |
| 2023 | $2,489 | $314,864 | $0 | $314,864 |
| 2022 | $2,360 | $228,300 | $0 | $228,300 |
| 2021 | $2,349 | $228,300 | $0 | $228,300 |
| 2020 | $2,341 | $228,300 | $0 | $228,300 |
| 2019 | $2,326 | $228,300 | $0 | $228,300 |
| 2018 | $2,592 | $189,000 | $75,000 | $114,000 |
| 2017 | $2,541 | $189,000 | $75,000 | $114,000 |
| 2016 | $2,532 | $189,000 | $75,000 | $114,000 |
| 2015 | $2,520 | $189,000 | $75,000 | $114,000 |
| 2014 | $2,498 | $206,700 | $75,000 | $131,700 |
Agents Affiliated with this Home
-
Stephenie Tocado
S
Seller's Agent in 2020
Stephenie Tocado
EXP Realty LLC Ballantyne
(704) 661-3414
25 Total Sales
-
Stephen Cooley

Buyer's Agent in 2020
Stephen Cooley
Stephen Cooley Real Estate
(704) 499-9099
3 in this area
911 Total Sales
-
Apple Tran

Seller's Agent in 2018
Apple Tran
Verge LLC
(843) 324-3297
102 Total Sales
-
A
Seller Co-Listing Agent in 2018
Alex Lopez
Verge LLC
About First Row Condominiums
Map
Source: Canopy MLS (Canopy Realtor® Association)
MLS Number: CAR3340123
APN: 073-245-38
- 1101 W 1st St Unit 302
- 1101 W 1st St Unit 409
- 1115 Greenleaf Ave Unit B
- 945 Westbrook Dr
- 925 Westbrook Dr Unit B
- 915 Westbrook Dr Unit A
- 305 McNinch St Unit B
- 916 Westbrook Dr
- 925 Westmere Ave
- 929 Westmere Ave
- 306 S Cedar St Unit 10
- 300 S Cedar St Unit 2
- 216 S Clarkson St Unit F
- 216 S Clarkson St Unit E
- 151 S Sycamore St
- 630 Calvert St Unit 305
- 630 Calvert St Unit 1110
- 630 Calvert St Unit 410
- 630 Calvert St Unit 111
- 214 S Cedar St
