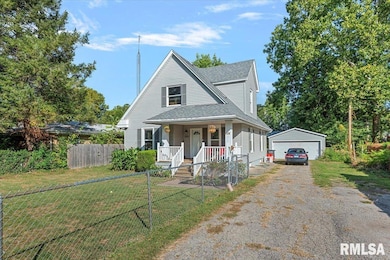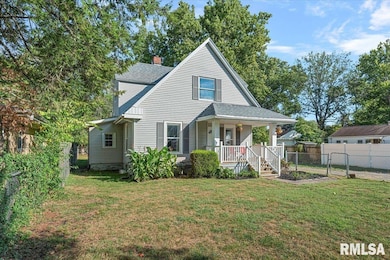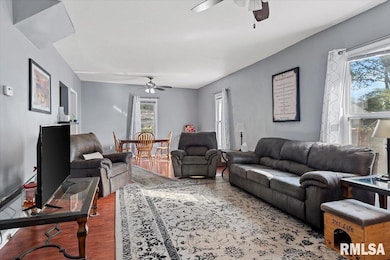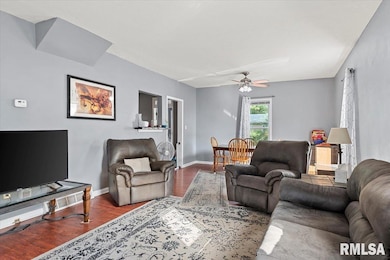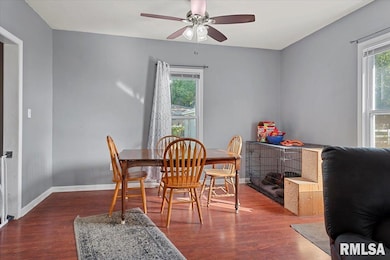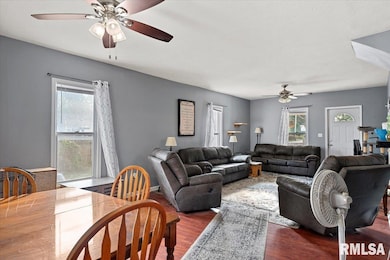1101 W Maple Ave S Springfield, IL 62704
Estimated payment $1,115/month
Highlights
- Deck
- Porch
- Forced Air Heating and Cooling System
- 2 Car Detached Garage
- Laundry Room
- Combination Dining and Living Room
About This Home
This spacious 4-bedroom, 2.5-bath home in Jerome sits beautifully on a large lot and offers a wonderful blend of comfort and convenience. Step inside to a large, inviting living space that flows into the open dining area, complete with a charming pass-through bar that highlights the open-concept design. The tiled kitchen is generously sized, featuring freshly painted bright white cabinetry and easy access to the main floor laundry room, which also serves as a convenient entry to the back deck. A main floor bedroom with his & her walk-in closets sits adjacent to a newer full bathroom. Upstairs, the first and 2nd bedrooms offer direct access to the Jack & Jill-style full bathroom with dual vanities, designed for both privacy and function. All this plus a 2 car detached garage. This home is ready for its next owner to enjoy. The property has been pre inspected for buyer's peace of mind. Seller also willing to consider a home warranty.
Listing Agent
The Real Estate Group, Inc. Brokerage Phone: 217-306-1000 License #475109074 Listed on: 10/07/2025

Home Details
Home Type
- Single Family
Est. Annual Taxes
- $3,352
Lot Details
- Lot Dimensions are 64x152
- Fenced
- Level Lot
Parking
- 2 Car Detached Garage
Home Design
- Brick Foundation
- Block Foundation
- Shingle Roof
- Vinyl Siding
Interior Spaces
- 1,733 Sq Ft Home
- Ceiling Fan
- Combination Dining and Living Room
- Unfinished Basement
- Partial Basement
- Laundry Room
Kitchen
- Range
- Microwave
- Dishwasher
Bedrooms and Bathrooms
- 4 Bedrooms
Outdoor Features
- Deck
- Porch
Schools
- Springfield District #186 High School
Utilities
- Forced Air Heating and Cooling System
- Heating System Uses Natural Gas
Listing and Financial Details
- Homestead Exemption
- Assessor Parcel Number 22080228043
Map
Tax History
| Year | Tax Paid | Tax Assessment Tax Assessment Total Assessment is a certain percentage of the fair market value that is determined by local assessors to be the total taxable value of land and additions on the property. | Land | Improvement |
|---|---|---|---|---|
| 2024 | $3,353 | $46,986 | $8,610 | $38,376 |
| 2023 | $3,248 | $43,505 | $7,972 | $35,533 |
| 2022 | $1,922 | $27,885 | $7,544 | $20,341 |
| 2021 | $1,834 | $26,792 | $7,248 | $19,544 |
| 2020 | $1,765 | $26,500 | $7,169 | $19,331 |
| 2019 | $1,693 | $26,037 | $7,044 | $18,993 |
| 2018 | $1,031 | $17,396 | $7,014 | $10,382 |
| 2017 | $1,392 | $17,129 | $6,906 | $10,223 |
| 2016 | $1,350 | $16,687 | $6,728 | $9,959 |
| 2015 | $1,325 | $16,310 | $6,576 | $9,734 |
| 2014 | $1,303 | $16,174 | $6,521 | $9,653 |
| 2013 | $1,283 | $16,347 | $6,591 | $9,756 |
Property History
| Date | Event | Price | List to Sale | Price per Sq Ft | Prior Sale |
|---|---|---|---|---|---|
| 12/30/2025 12/30/25 | Pending | -- | -- | -- | |
| 12/08/2025 12/08/25 | Price Changed | $159,900 | -1.8% | $92 / Sq Ft | |
| 11/18/2025 11/18/25 | Price Changed | $162,900 | -1.8% | $94 / Sq Ft | |
| 11/01/2025 11/01/25 | Price Changed | $165,900 | -2.4% | $96 / Sq Ft | |
| 10/24/2025 10/24/25 | Price Changed | $169,900 | -1.5% | $98 / Sq Ft | |
| 10/23/2025 10/23/25 | Price Changed | $172,500 | -1.4% | $100 / Sq Ft | |
| 10/07/2025 10/07/25 | For Sale | $175,000 | +15.9% | $101 / Sq Ft | |
| 07/14/2023 07/14/23 | Sold | $151,000 | +7.9% | $81 / Sq Ft | View Prior Sale |
| 06/14/2023 06/14/23 | Pending | -- | -- | -- | |
| 06/13/2023 06/13/23 | For Sale | $139,900 | +34.5% | $75 / Sq Ft | |
| 03/14/2018 03/14/18 | Sold | $104,000 | -18.8% | $55 / Sq Ft | View Prior Sale |
| 02/07/2018 02/07/18 | Pending | -- | -- | -- | |
| 07/17/2017 07/17/17 | For Sale | $128,000 | +156.0% | $68 / Sq Ft | |
| 07/20/2012 07/20/12 | Sold | $50,000 | -35.1% | $31 / Sq Ft | View Prior Sale |
| 07/05/2012 07/05/12 | Pending | -- | -- | -- | |
| 01/20/2012 01/20/12 | For Sale | $77,000 | -- | $48 / Sq Ft |
Purchase History
| Date | Type | Sale Price | Title Company |
|---|---|---|---|
| Warranty Deed | $151,000 | None Listed On Document | |
| Warranty Deed | $104,000 | Cornerstone Title Groupe Llc | |
| Deed | $50,000 | -- | |
| Deed | -- | -- | |
| Deed | -- | -- | |
| Deed | -- | -- | |
| Deed | $79,000 | -- | |
| Deed | -- | -- | |
| Deed | $96,000 | -- | |
| Deed | $45,000 | -- |
Mortgage History
| Date | Status | Loan Amount | Loan Type |
|---|---|---|---|
| Open | $146,470 | New Conventional |
Source: RMLS Alliance
MLS Number: CA1039615
APN: 22-08.0-228-043
- 1129 W Urban Ave
- 2914 S Park Ave Unit 1
- 2905 S Park Ave Unit 1
- 10 Reed Ct
- 2425 S State St
- 2336 S State St
- 2705 Holmes Ave Unit 1
- 2316 S Willemore Ave
- 2609 S Lowell Ave Unit 1
- 2308 S Walnut St
- 3418 S Park Ave Unit 1
- 1705 Reed Ave Unit 1
- 1737 W Homewood Ave Unit 1
- 2029 S Walnut St
- 2128 S Lowell Ave
- 90 Brookside Place Unit 57
- 42 Brookside Place
- 520 E South Grand Ave
- 2306 Chatham Rd
- 1900 S Walnut St

