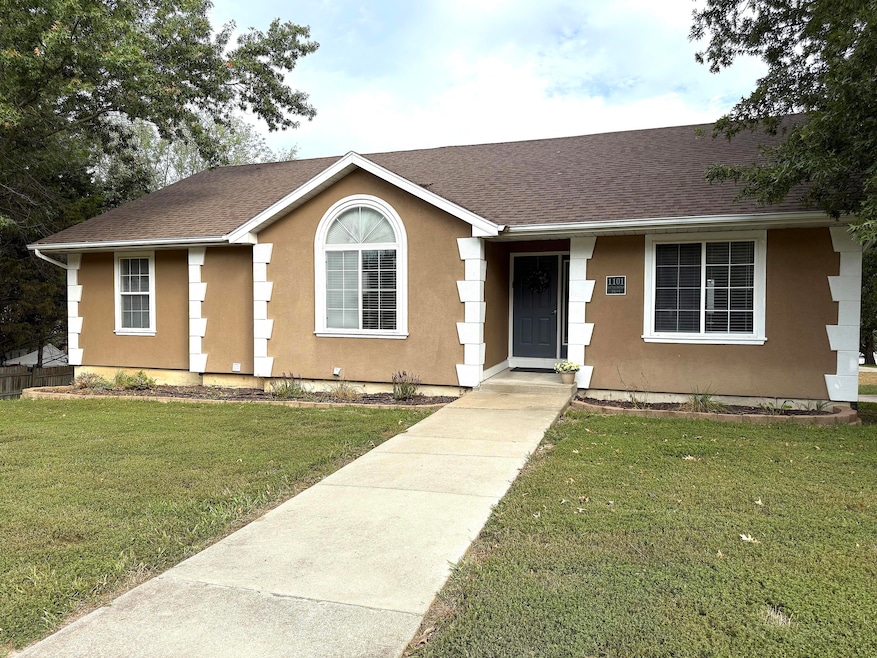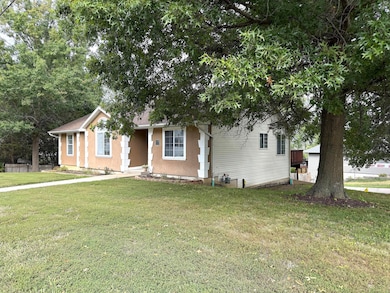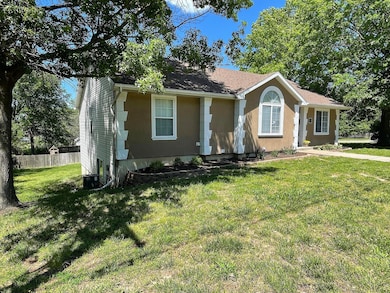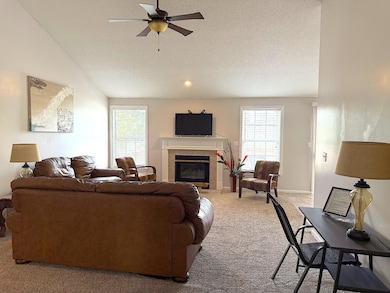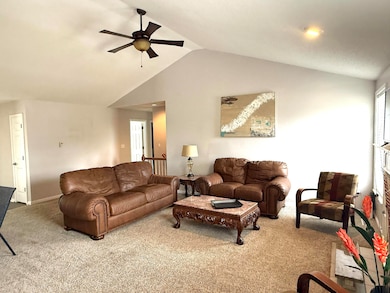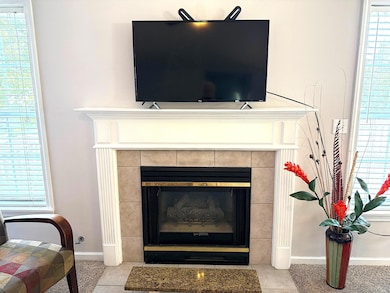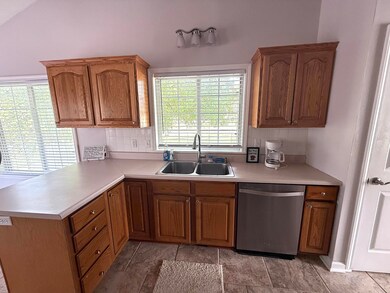1101 W Southampton Dr Columbia, MO 65203
Estimated payment $2,116/month
Total Views
4,555
4
Beds
3
Baths
2,818
Sq Ft
$126
Price per Sq Ft
Highlights
- Deck
- Ranch Style House
- Formal Dining Room
- Mill Creek Elementary School Rated A-
- No HOA
- Rear Porch
About This Home
This 4 BR 3 Bath ranch styled home is conveniently located in the Woodrail South neighborhood of SW Columbia. In the same ownership since it was new, this home has had good care, and offers many recent updates. Plus the lower level is set up to serve as an independent living space (it has served both as a separate living area for family, and for rental income). Whether you have family needs for this flexible use space, or want the option of additional income, this established arrangement can have real value. Come take a look.
Home Details
Home Type
- Single Family
Est. Annual Taxes
- $2,948
Year Built
- Built in 1995 | Remodeled
Lot Details
- Lot Dimensions are 113 x 130
- South Facing Home
- Wood Fence
- Back Yard Fenced
- Zoning described as R-S Single Family Residential
Parking
- 2 Car Attached Garage
- Garage Door Opener
- Driveway
Home Design
- Ranch Style House
- Traditional Architecture
- Concrete Foundation
- Poured Concrete
- Architectural Shingle Roof
- Synthetic Stucco Exterior
- Vinyl Construction Material
Interior Spaces
- Paddle Fans
- Gas Fireplace
- Vinyl Clad Windows
- Window Treatments
- Family Room
- Living Room with Fireplace
- Formal Dining Room
Kitchen
- Electric Range
- Microwave
- Dishwasher
- Laminate Countertops
- Disposal
Flooring
- Carpet
- Laminate
- Tile
Bedrooms and Bathrooms
- 4 Bedrooms
- Walk-In Closet
- Bathroom on Main Level
- 3 Full Bathrooms
- Bathtub with Shower
- Shower Only
- Garden Bath
Laundry
- Dryer
- Washer
Partially Finished Basement
- Walk-Out Basement
- Interior and Exterior Basement Entry
Home Security
- Smart Thermostat
- Fire and Smoke Detector
Accessible Home Design
- Grab Bar In Bathroom
Outdoor Features
- Deck
- Patio
- Rear Porch
Schools
- Mill Creek Elementary School
- John Warner Middle School
- Rock Bridge High School
Utilities
- Forced Air Heating and Cooling System
- Heating System Uses Natural Gas
- Programmable Thermostat
- High Speed Internet
- Cable TV Available
Community Details
- No Home Owners Association
- Built by C&C Const.
- Woodrail South Subdivision
Listing and Financial Details
- Assessor Parcel Number 1690300051530001
Map
Create a Home Valuation Report for This Property
The Home Valuation Report is an in-depth analysis detailing your home's value as well as a comparison with similar homes in the area
Home Values in the Area
Average Home Value in this Area
Tax History
| Year | Tax Paid | Tax Assessment Tax Assessment Total Assessment is a certain percentage of the fair market value that is determined by local assessors to be the total taxable value of land and additions on the property. | Land | Improvement |
|---|---|---|---|---|
| 2025 | $3,277 | $50,046 | $5,092 | $44,954 |
| 2024 | $2,948 | $43,700 | $5,092 | $38,608 |
| 2023 | $2,924 | $43,700 | $5,092 | $38,608 |
| 2022 | $2,705 | $40,470 | $5,092 | $35,378 |
| 2021 | $2,710 | $40,470 | $5,092 | $35,378 |
| 2020 | $2,670 | $37,469 | $5,092 | $32,377 |
| 2019 | $2,670 | $37,469 | $5,092 | $32,377 |
| 2018 | $2,490 | $0 | $0 | $0 |
| 2017 | $2,460 | $34,694 | $5,092 | $29,602 |
| 2016 | $2,455 | $34,694 | $5,092 | $29,602 |
| 2015 | $2,255 | $34,694 | $5,092 | $29,602 |
| 2014 | $2,262 | $34,694 | $5,092 | $29,602 |
Source: Public Records
Property History
| Date | Event | Price | List to Sale | Price per Sq Ft |
|---|---|---|---|---|
| 10/02/2025 10/02/25 | For Sale | $354,900 | -- | $126 / Sq Ft |
Source: Columbia Board of REALTORS®
Purchase History
| Date | Type | Sale Price | Title Company |
|---|---|---|---|
| Interfamily Deed Transfer | -- | None Available |
Source: Public Records
Source: Columbia Board of REALTORS®
MLS Number: 430124
APN: 16-903-00-05-153-00-01
Nearby Homes
- 1210 S Bridgewood Dr
- 1317 Troon Dr
- 4506 Kirkdale Ct
- 1221 Tartan Place
- LOT 136 Clear Creek Estates
- 4305 Needham Ct
- LOT 101 Clear Creek Estates
- 302 W Cedar Lake Dr W Dr
- LOT 129 Clear Creek Estates
- LOT 135 Clear Creek Estates
- LOT 128 Clear Creek Estates
- 1707 Brookfield Manor
- 1421 Torrey Pines Dr
- 1308 Vintage Dr
- 4779 Bethel St
- 525 W Bethel Dr
- 3711 Shadow Glen Ct
- 4733 Brandon Woods St
- 1714 Worcester Ln
- 3604 Chatham Dr
- 4900 Royal Lytham Dr
- 332 Southampton Dr Unit 2
- 3705 Forum Blvd
- 4936 Bethel St
- 420 N Village Cir
- 21 N Cedar Lake Dr W
- 412 N Village Cir
- 4803-4805 John Garry Dr
- 400 N Village Cir
- 38 N Cedar Lake Dr E
- 3710 Santiago Dr Unit E
- 40 W Southampton Dr
- 136 E Old Plank Rd
- 5151 Commercial Dr
- 3314 Belle Meade Dr
- 5646 S Hilltop Dr
- 3213 Belinda Ct
- 3104 Oak Lawn Dr
- 5001 S Providence Rd
- 3904 Buttonwood Dr
