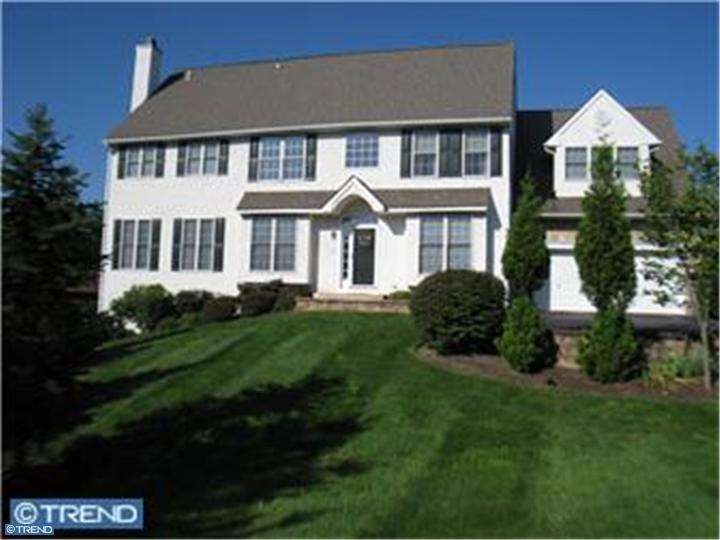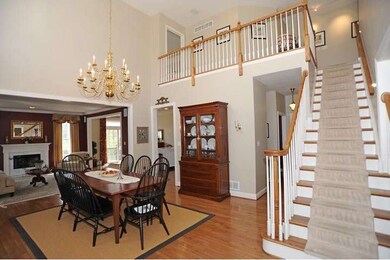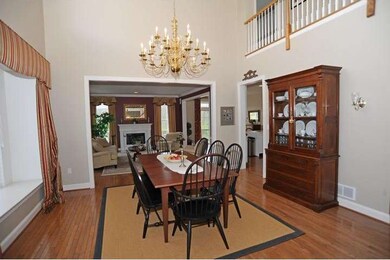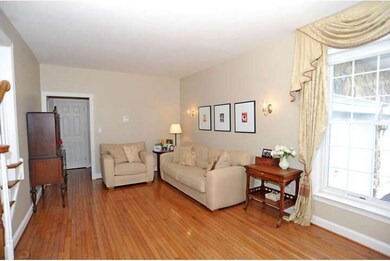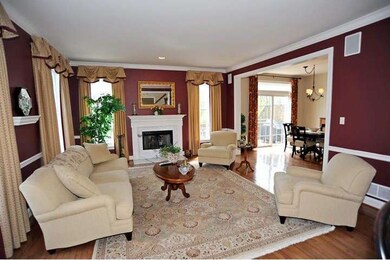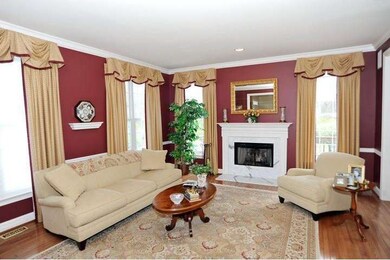
1101 Whispering Brooke Dr Unit 1101 Newtown Square, PA 19073
Highlights
- Colonial Architecture
- Deck
- Wood Flooring
- Sugartown Elementary School Rated A-
- Cathedral Ceiling
- 1 Fireplace
About This Home
As of January 2019Fabulous, turn-key 3 bedroom/2.5 bath end unit in the well-renowned & highly desirable community of Penns Preserve. Beautifully appointed t/o, this former model home offers a grand open and airy floor plan featuring a 2 story foyer, formal living room & formal dining room, family room w/ gas fireplace, spacious EIK w/ white cabinetry, corian counters, bosch d/w, first floor laundry, & powder room. 2nd floor offers an inviting MBR w/ trey ceiling & MBA, 2 add'l BR's and hall bath. Beautiful finished walk-out lower level. Other amenities include h/w flooring t/o first floor, recessed lighting, central vacuum, millwork, security system and more. Escape to the deck for some R&R and enjoy the peace and tranquility of the 37 acre Nature Preserve. A great property in a super location! Most furniture is for sale at very reasonable prices.
Last Agent to Sell the Property
BHHS Fox & Roach Malvern-Paoli Listed on: 04/12/2012

Co-Listed By
Maura Markley
BHHS Fox & Roach Malvern-Paoli License #TREND:60034910
Townhouse Details
Home Type
- Townhome
Est. Annual Taxes
- $6,249
Year Built
- Built in 2000
Lot Details
- 1,724 Sq Ft Lot
- Property is in good condition
HOA Fees
- $210 Monthly HOA Fees
Home Design
- Colonial Architecture
- Shingle Roof
- Stone Siding
- Concrete Perimeter Foundation
Interior Spaces
- 3,754 Sq Ft Home
- Property has 2 Levels
- Central Vacuum
- Cathedral Ceiling
- Ceiling Fan
- 1 Fireplace
- Family Room
- Living Room
- Dining Room
- Laundry on main level
Kitchen
- Eat-In Kitchen
- Butlers Pantry
- Dishwasher
- Kitchen Island
Flooring
- Wood
- Wall to Wall Carpet
- Tile or Brick
Bedrooms and Bathrooms
- 3 Bedrooms
- En-Suite Primary Bedroom
- En-Suite Bathroom
- 2.5 Bathrooms
Finished Basement
- Basement Fills Entire Space Under The House
- Exterior Basement Entry
Home Security
- Home Security System
- Intercom
Parking
- 2 Open Parking Spaces
- 4 Parking Spaces
- Driveway
Outdoor Features
- Deck
Utilities
- Central Air
- Heating System Uses Gas
- 200+ Amp Service
- Electric Water Heater
Community Details
- Association fees include common area maintenance, lawn maintenance, snow removal, trash
- $1,130 Other One-Time Fees
- Penns Preserve Subdivision
Listing and Financial Details
- Tax Lot 2535
- Assessor Parcel Number 54-08 -2535
Ownership History
Purchase Details
Home Financials for this Owner
Home Financials are based on the most recent Mortgage that was taken out on this home.Purchase Details
Home Financials for this Owner
Home Financials are based on the most recent Mortgage that was taken out on this home.Purchase Details
Home Financials for this Owner
Home Financials are based on the most recent Mortgage that was taken out on this home.Purchase Details
Home Financials for this Owner
Home Financials are based on the most recent Mortgage that was taken out on this home.Similar Homes in the area
Home Values in the Area
Average Home Value in this Area
Purchase History
| Date | Type | Sale Price | Title Company |
|---|---|---|---|
| Deed | $480,000 | T A Of The Main Line Llc | |
| Deed | $440,000 | None Available | |
| Deed | $519,500 | -- | |
| Deed | $499,990 | Fidelity National Title Ins |
Mortgage History
| Date | Status | Loan Amount | Loan Type |
|---|---|---|---|
| Open | $387,000 | New Conventional | |
| Closed | $384,000 | New Conventional | |
| Previous Owner | $352,000 | Adjustable Rate Mortgage/ARM | |
| Previous Owner | $408,000 | Purchase Money Mortgage | |
| Previous Owner | $200,090 | No Value Available |
Property History
| Date | Event | Price | Change | Sq Ft Price |
|---|---|---|---|---|
| 01/11/2019 01/11/19 | Sold | $480,000 | -1.0% | $128 / Sq Ft |
| 12/04/2018 12/04/18 | Pending | -- | -- | -- |
| 11/16/2018 11/16/18 | For Sale | $484,900 | +10.2% | $129 / Sq Ft |
| 07/05/2012 07/05/12 | Sold | $440,000 | -4.1% | $117 / Sq Ft |
| 05/15/2012 05/15/12 | Pending | -- | -- | -- |
| 04/12/2012 04/12/12 | For Sale | $459,000 | -- | $122 / Sq Ft |
Tax History Compared to Growth
Tax History
| Year | Tax Paid | Tax Assessment Tax Assessment Total Assessment is a certain percentage of the fair market value that is determined by local assessors to be the total taxable value of land and additions on the property. | Land | Improvement |
|---|---|---|---|---|
| 2025 | $6,742 | $223,740 | $77,170 | $146,570 |
| 2024 | $6,742 | $236,640 | $77,170 | $159,470 |
| 2023 | $6,567 | $236,640 | $77,170 | $159,470 |
| 2022 | $6,434 | $236,640 | $77,170 | $159,470 |
| 2021 | $6,304 | $236,640 | $77,170 | $159,470 |
| 2020 | $6,200 | $236,640 | $77,170 | $159,470 |
| 2019 | $6,966 | $268,500 | $77,170 | $191,330 |
| 2018 | $6,833 | $268,500 | $77,170 | $191,330 |
| 2017 | $6,833 | $268,500 | $77,170 | $191,330 |
| 2016 | $6,051 | $268,500 | $77,170 | $191,330 |
| 2015 | $6,051 | $268,500 | $77,170 | $191,330 |
| 2014 | $6,051 | $268,500 | $77,170 | $191,330 |
Agents Affiliated with this Home
-
Jill Barbera

Seller's Agent in 2019
Jill Barbera
EXP Realty, LLC
(610) 283-2044
234 Total Sales
-
Thomas Toole III

Buyer's Agent in 2019
Thomas Toole III
RE/MAX
(484) 297-9703
16 in this area
1,889 Total Sales
-
Maureen Markley

Seller's Agent in 2012
Maureen Markley
BHHS Fox & Roach
(610) 348-3751
24 Total Sales
-
M
Seller Co-Listing Agent in 2012
Maura Markley
BHHS Fox & Roach
-
Brett Furman

Buyer's Agent in 2012
Brett Furman
RE/MAX
(610) 687-6060
149 Total Sales
Map
Source: Bright MLS
MLS Number: 1003552397
APN: 54-008-2535.0000
- 1406 Whispering Brooke Dr
- 115 Parkview Way
- 205 Princeton Cir
- 6 Skydance Way
- 1601 Radcliffe Ct
- 211 Dutton Mill Rd
- 1203 Wharton Ct
- 3205 Stoneham Dr Unit 3205D
- 1519 Middletown Rd
- 1606 Stoneham Dr Unit 1606
- 1707 Stoneham Dr
- 1704 Stoneham Dr
- 1541 Farmers Ln
- 1541 Farmers Ln
- 41 Doe Run Ct Unit 79
- 15 Ridings Way Unit 5
- 11 Musket Ct Unit 53
- 703 Andover Ct Unit 703C
- 1004 Brick House Farm Ln
- 1439 Middletown Rd
