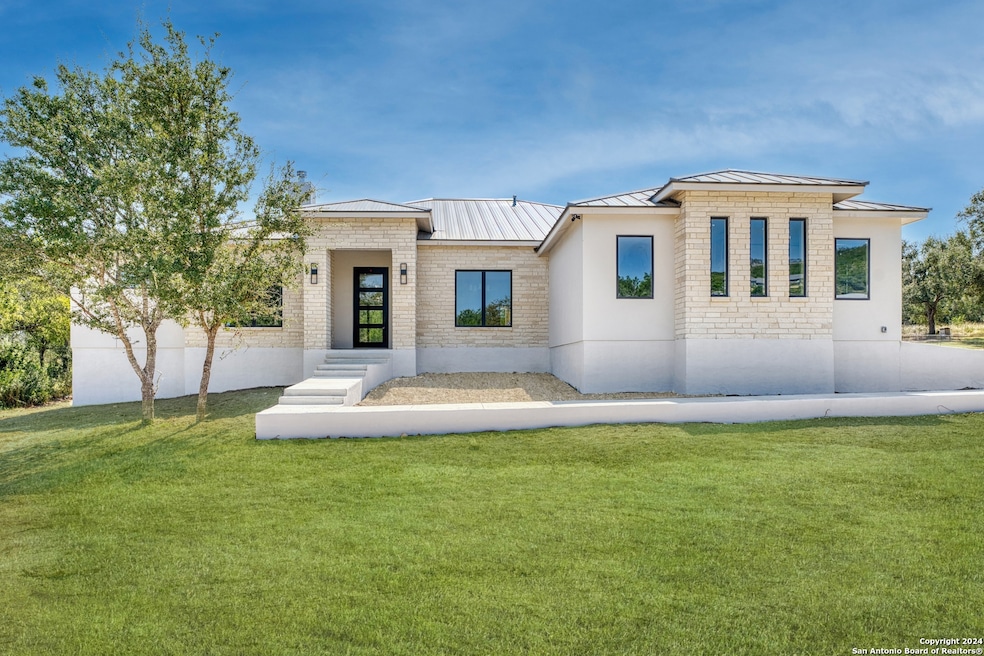OPEN FRI 12PM - 5PM
NEW CONSTRUCTION
11010 Nina Ridge San Antonio, TX 78255
Cross Mountain NeighborhoodEstimated payment $6,255/month
Total Views
665
4
Beds
3
Baths
2,948
Sq Ft
$383
Price per Sq Ft
Highlights
- New Construction
- 0.55 Acre Lot
- Game Room
- Dr. Sara B. McAndrew Elementary School Rated A-
- 1 Fireplace
- Controlled Access
About This Home
Welcome to life in beautiful neighborhood of the Canyons at Scenic Loop! Sitting on a flat .55-acre lot, this luxurious new construction 1 story home offers over 2900 sqft of living space, an inviting floor plan gourmet kitchen, featuring top-of-the-line appliances, sleek countertops, and a large center island. With 4 bedrooms and 3 bathrooms, with 3 car garage including a lavish primary suite with a tub! The additional game room has a path outside onto the oversized covered porch so you can immerse yoursel
Open House Schedule
-
Friday, September 19, 202512:00 to 5:00 pm9/19/2025 12:00:00 PM +00:009/19/2025 5:00:00 PM +00:00Add to Calendar
-
Saturday, September 20, 202510:00 am to 5:00 pm9/20/2025 10:00:00 AM +00:009/20/2025 5:00:00 PM +00:00Add to Calendar
Home Details
Home Type
- Single Family
Est. Annual Taxes
- $2,767
Year Built
- Built in 2024 | New Construction
Lot Details
- 0.55 Acre Lot
HOA Fees
- $60 Monthly HOA Fees
Home Design
- Slab Foundation
- Metal Roof
- Masonry
Interior Spaces
- 2,948 Sq Ft Home
- Property has 1 Level
- Ceiling Fan
- 1 Fireplace
- Window Treatments
- Combination Dining and Living Room
- Game Room
- Washer Hookup
Kitchen
- Built-In Self-Cleaning Oven
- Gas Cooktop
- Stove
- Microwave
- Dishwasher
- Disposal
Flooring
- Ceramic Tile
- Vinyl
Bedrooms and Bathrooms
- 4 Bedrooms
- 3 Full Bathrooms
Parking
- 3 Car Garage
- Garage Door Opener
Schools
- Mcandrew Elementary School
- Rawlinson Middle School
- Clark High School
Utilities
- Central Heating and Cooling System
- Heating System Uses Natural Gas
- Aerobic Septic System
- Cable TV Available
Listing and Financial Details
- Legal Lot and Block 3 / 27
- Assessor Parcel Number 046951270030
- Seller Concessions Not Offered
Community Details
Overview
- $450 HOA Transfer Fee
- Canyons At Scenic Loop (Amg) Association
- Built by Adam Micheal
- Canyons At Scenic Loop Subdivision
- Mandatory home owners association
Security
- Controlled Access
Map
Create a Home Valuation Report for This Property
The Home Valuation Report is an in-depth analysis detailing your home's value as well as a comparison with similar homes in the area
Home Values in the Area
Average Home Value in this Area
Tax History
| Year | Tax Paid | Tax Assessment Tax Assessment Total Assessment is a certain percentage of the fair market value that is determined by local assessors to be the total taxable value of land and additions on the property. | Land | Improvement |
|---|---|---|---|---|
| 2025 | $4,542 | $1,119,000 | $150,960 | $968,040 |
| 2024 | $4,542 | $245,710 | $150,960 | $94,750 |
| 2023 | $4,542 | $149,520 | $149,520 | $0 |
| 2022 | $2,663 | $131,040 | $131,040 | $0 |
| 2021 | $1,765 | $83,220 | $83,220 | $0 |
Source: Public Records
Property History
| Date | Event | Price | Change | Sq Ft Price |
|---|---|---|---|---|
| 09/04/2025 09/04/25 | For Sale | $1,129,500 | -- | $383 / Sq Ft |
Source: San Antonio Board of REALTORS®
Purchase History
| Date | Type | Sale Price | Title Company |
|---|---|---|---|
| Special Warranty Deed | -- | Alamo Title Company |
Source: Public Records
Mortgage History
| Date | Status | Loan Amount | Loan Type |
|---|---|---|---|
| Open | $115,100 | Purchase Money Mortgage |
Source: Public Records
Source: San Antonio Board of REALTORS®
MLS Number: 1897885
APN: 04695-127-0030
Nearby Homes
- 24018 Lydia Ridge
- 23325 Ebner Ridge
- 11306 Nina Ridge
- 23311 Cawley Run
- 24139 Tres Arroyos
- 23314 Cawley Run
- 23328 Ebner Ridge
- 11212 Kendall Canyon
- 11107 Kendall Canyon
- 23511 Basse Canyon
- 11223 Kendall Canyon
- 11211 Steihler Hill
- 9415 Saddle Trail
- 9106 Saddle Trail
- 25447 River Ledge
- 8930 Cimarron Route
- 25430 River Ranch
- 8718 Silver Rock
- 8902 Saddle Trail
- 24707 Wine Rose Path
- 25325 Boerne Stage Rd
- 8718 Silver Rock
- 25007 Shuman Creek
- 24823 White Creek
- 8410 Bear Tree Cir
- 8347 Piney Wood Run
- 25010 Buttermilk Ln
- 24443 Flint Creek
- 24431 Flint Creek
- 25006 Elwell Point
- 8203 Wayside Creek
- 24776 Buck Creek
- 25642 Nabby Cove Rd
- 25111 Royal Land
- 24531 Drew Gap
- 26311 Stefnianne St
- 25500 Two Creeks
- 8014 Jalane Park
- 25002 Cooper Valley
- 26055 Scenic Crest Blvd







