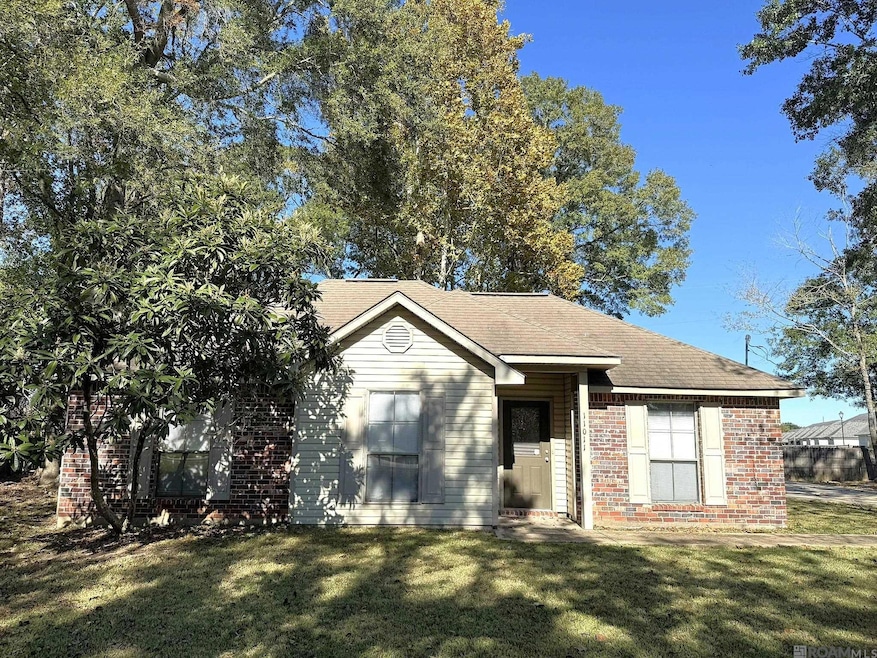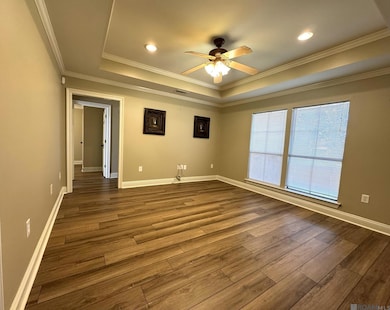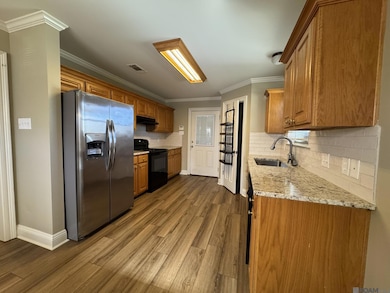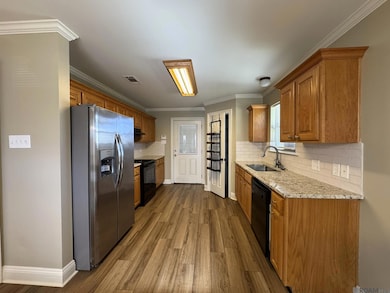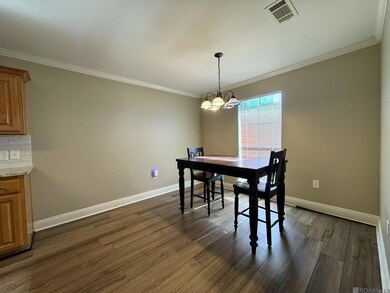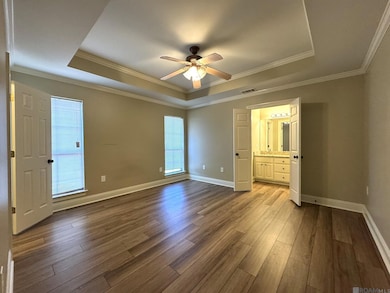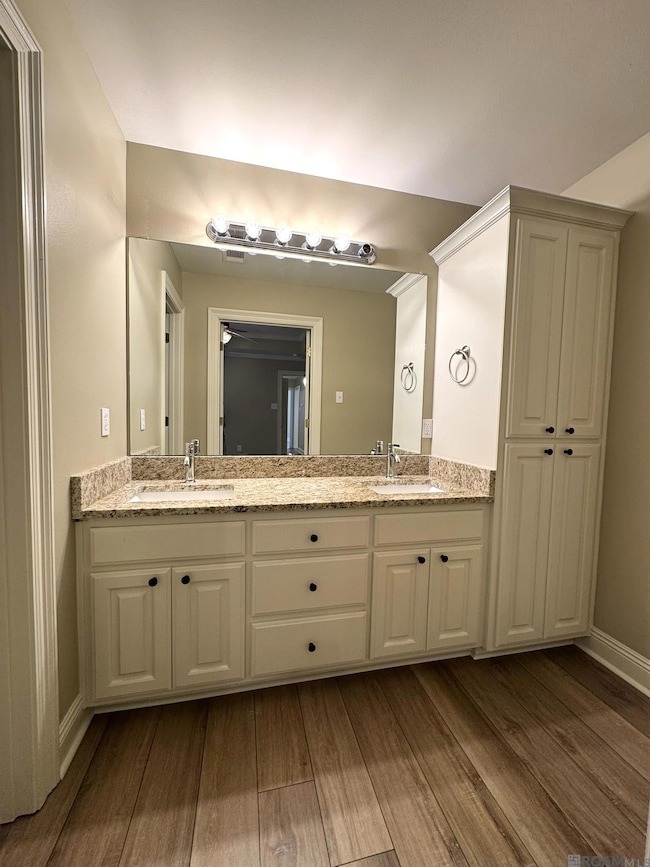11011 Moultrie Ave Baton Rouge, LA 70817
Highlights
- 0.45 Acre Lot
- Double Vanity
- Cooling Available
- Wood Flooring
- Walk-In Closet
- Landscaped
About This Home
This adorable home features a spacious living room, an updated kitchen, and easy-to-maintain flooring with no carpet. Enjoy ample parking—including a carport—and a large, partially fenced yard with plenty of space to relax. Conveniently located near restaurants, shopping, and more! Refrigerator, washer, and dryer remain for tenant use. Tenant is responsible for lawn care and utilities.
Listing Agent
Parish & County Properties LLC License #0000020578 Listed on: 11/12/2025
Home Details
Home Type
- Single Family
Est. Annual Taxes
- $2,045
Year Built
- Built in 2004
Lot Details
- 0.45 Acre Lot
- Wood Fence
- Landscaped
Home Design
- Brick Exterior Construction
- Vinyl Siding
Interior Spaces
- 1,277 Sq Ft Home
- 1-Story Property
- Ceiling Fan
Kitchen
- Electric Cooktop
- Microwave
- Dishwasher
- Disposal
Flooring
- Wood
- Ceramic Tile
Bedrooms and Bathrooms
- 3 Bedrooms
- En-Suite Bathroom
- Walk-In Closet
- 2 Full Bathrooms
- Double Vanity
Laundry
- Dryer
- Washer
Parking
- 2 Parking Spaces
- Carport
Additional Features
- Exterior Lighting
- Cooling Available
Community Details
Overview
- Pecan Creek Subdivision
Pet Policy
- No Pets Allowed
Map
Source: Greater Baton Rouge Association of REALTORS®
MLS Number: 2025021006
APN: 03580733
- 17741 La Grange Ct
- 17526 Comfort Blvd
- 17619 Paladin Dr
- 17460 Kaitlyn Dr
- 18406 Jefferson Hwy
- 17662 Doc Bar Ave
- 11351 Moultrie Ave
- 17656 Chasefield Ave
- 18532 Garden Oaks Dr
- 17450 Chasefield Ave
- 11336 Talton Ave
- 17843 Willow Trail Dr
- 11552 Brunswick Ave
- 18252 Lake Myrtle Dr
- 17439 Beckfield Ave
- 17647 Lake Azalea Dr
- 17725 Nine Oaks Ave
- 18733 W Lake Terrace Dr
- 17877 Nine Oaks Ave
- 17755 Ridge Park Ave
- 18674 Jefferson Hwy
- 17361 Lake Iris Ave
- 17605 Jefferson Hwy Unit D2
- 18460 Lakefield Ave
- 17505 Jefferson Hwy
- 17232 Jefferson Hwy
- 19515 Cape Hart Ct
- 18544 Perkins Oak Rd
- 9123 Alder Dr
- 16333 Columns Way
- 8543 Landau Dr
- 13342 Bellacosa Ave
- 15538 Old Newport Ave
- 10125 Montrachet Dr
- 7612 Bassett Dr
- 7645 Dividend Dr
- 15853 Maison Orleans Ct
- 7646 Quorum Dr
- 7320 Memo Place
- 15819 Maison Orleans Ct
