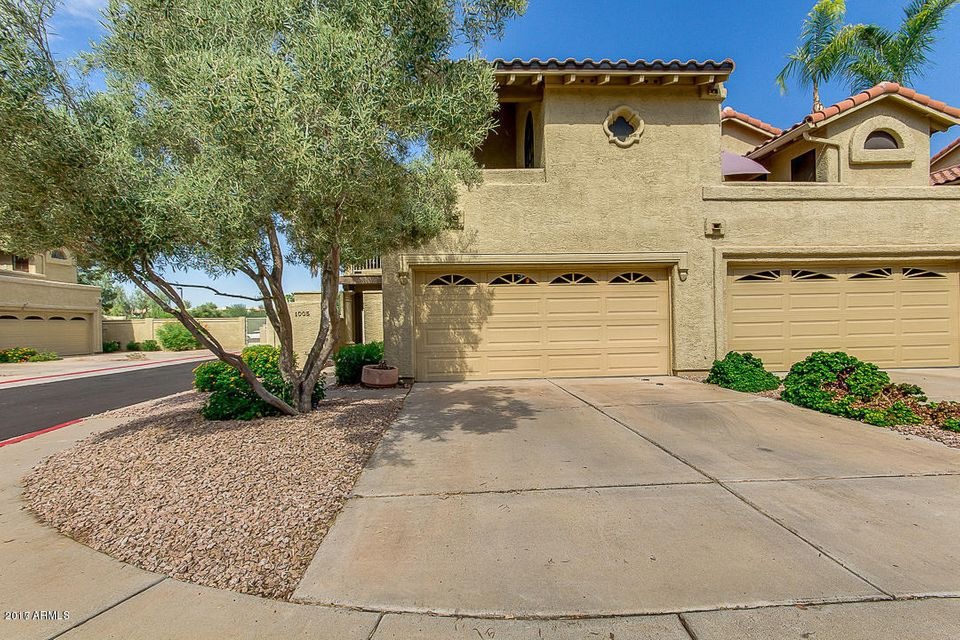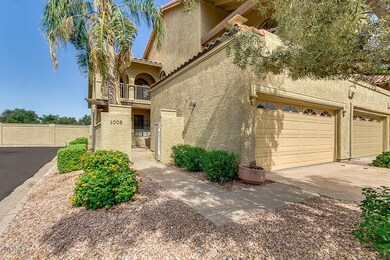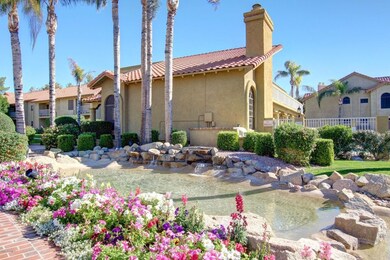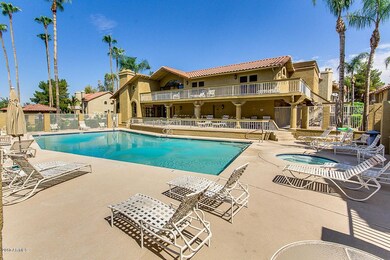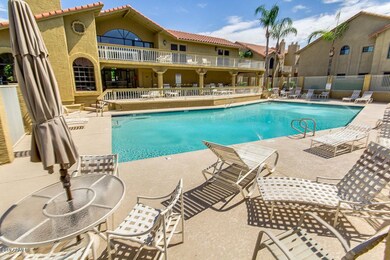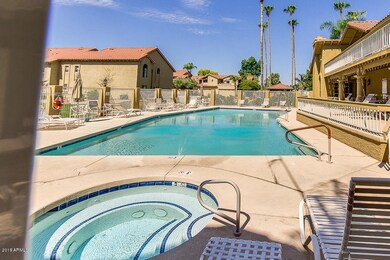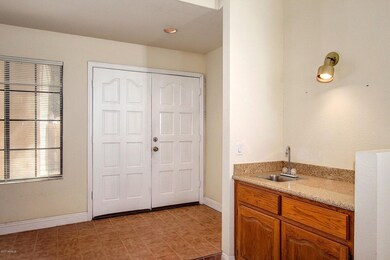
11011 N 92nd St Unit 1005 Scottsdale, AZ 85260
Shea Corridor NeighborhoodHighlights
- Heated Spa
- Gated Community
- Contemporary Architecture
- Redfield Elementary School Rated A
- Clubhouse
- Vaulted Ceiling
About This Home
As of August 2025Sought after gated townhouse community located in one of the best areas in Scottsdale. Enjoy living within minutes of great shopping and restaurants. Easy access to freeways and Honor Health Shea Medical Center is 1/2 mile away. This complex is FHA approved. This property needs cosmetic updating and there is information in the docs tab regarding renovation options.
Townhouse Details
Home Type
- Townhome
Est. Annual Taxes
- $1,153
Year Built
- Built in 1985
Lot Details
- 159 Sq Ft Lot
- Desert faces the front of the property
- End Unit
- 1 Common Wall
- Block Wall Fence
Parking
- 2 Car Direct Access Garage
- Garage Door Opener
Home Design
- Contemporary Architecture
- Wood Frame Construction
- Tile Roof
- Stucco
Interior Spaces
- 1,509 Sq Ft Home
- 2-Story Property
- Wet Bar
- Vaulted Ceiling
- Ceiling Fan
- Living Room with Fireplace
Kitchen
- Eat-In Kitchen
- Breakfast Bar
- Built-In Microwave
- Dishwasher
- Granite Countertops
Flooring
- Carpet
- Tile
Bedrooms and Bathrooms
- 2 Bedrooms
- Primary Bathroom is a Full Bathroom
- 2.5 Bathrooms
- Dual Vanity Sinks in Primary Bathroom
- Bathtub With Separate Shower Stall
Laundry
- Laundry in unit
- Dryer
- Washer
- 220 Volts In Laundry
Pool
- Heated Spa
- Heated Pool
Schools
- Desert Mountain Elementary School
- Desert Canyon Elementary Middle School
- Desert Mountain High School
Utilities
- Refrigerated Cooling System
- Heating Available
- High Speed Internet
- Cable TV Available
Additional Features
- Covered Patio or Porch
- Property is near a bus stop
Listing and Financial Details
- Home warranty included in the sale of the property
- Tax Lot 206
- Assessor Parcel Number 217-48-242-B
Community Details
Overview
- Property has a Home Owners Association
- Tri City Properties Association, Phone Number (480) 844-2224
- La Contessa Second Amd Subdivision
Amenities
- Clubhouse
- Recreation Room
Recreation
- Tennis Courts
- Racquetball
- Heated Community Pool
- Community Spa
- Bike Trail
Security
- Gated Community
Ownership History
Purchase Details
Home Financials for this Owner
Home Financials are based on the most recent Mortgage that was taken out on this home.Purchase Details
Purchase Details
Home Financials for this Owner
Home Financials are based on the most recent Mortgage that was taken out on this home.Purchase Details
Home Financials for this Owner
Home Financials are based on the most recent Mortgage that was taken out on this home.Purchase Details
Purchase Details
Home Financials for this Owner
Home Financials are based on the most recent Mortgage that was taken out on this home.Similar Homes in Scottsdale, AZ
Home Values in the Area
Average Home Value in this Area
Purchase History
| Date | Type | Sale Price | Title Company |
|---|---|---|---|
| Warranty Deed | -- | -- | |
| Warranty Deed | $253,000 | Magnus Title Agency | |
| Warranty Deed | $228,000 | Investors Title Agency Llc | |
| Trustee Deed | $210,100 | Accommodation | |
| Warranty Deed | $113,900 | United Title |
Mortgage History
| Date | Status | Loan Amount | Loan Type |
|---|---|---|---|
| Previous Owner | $200,700 | New Conventional | |
| Previous Owner | $202,400 | New Conventional | |
| Previous Owner | $232,902 | VA | |
| Previous Owner | $94,715 | New Conventional | |
| Previous Owner | $25,000 | Credit Line Revolving | |
| Previous Owner | $105,057 | Unknown | |
| Previous Owner | $108,200 | New Conventional |
Property History
| Date | Event | Price | Change | Sq Ft Price |
|---|---|---|---|---|
| 08/28/2025 08/28/25 | Sold | $555,000 | -3.2% | $368 / Sq Ft |
| 07/22/2025 07/22/25 | Pending | -- | -- | -- |
| 06/26/2025 06/26/25 | Price Changed | $573,500 | -3.4% | $380 / Sq Ft |
| 06/25/2025 06/25/25 | Price Changed | $593,500 | -0.1% | $393 / Sq Ft |
| 05/30/2025 05/30/25 | Price Changed | $594,000 | -0.1% | $394 / Sq Ft |
| 05/16/2025 05/16/25 | For Sale | $594,500 | +135.0% | $394 / Sq Ft |
| 05/31/2017 05/31/17 | Sold | $253,000 | -2.3% | $168 / Sq Ft |
| 02/17/2017 02/17/17 | For Sale | $259,000 | +13.6% | $172 / Sq Ft |
| 11/13/2013 11/13/13 | Sold | $228,000 | -3.0% | $151 / Sq Ft |
| 10/18/2013 10/18/13 | Pending | -- | -- | -- |
| 07/25/2013 07/25/13 | Price Changed | $235,000 | -4.1% | $156 / Sq Ft |
| 07/05/2013 07/05/13 | Price Changed | $245,000 | -2.0% | $162 / Sq Ft |
| 06/14/2013 06/14/13 | For Sale | $249,900 | -- | $166 / Sq Ft |
Tax History Compared to Growth
Tax History
| Year | Tax Paid | Tax Assessment Tax Assessment Total Assessment is a certain percentage of the fair market value that is determined by local assessors to be the total taxable value of land and additions on the property. | Land | Improvement |
|---|---|---|---|---|
| 2025 | $1,356 | $23,047 | -- | -- |
| 2024 | $1,541 | $21,949 | -- | -- |
| 2023 | $1,541 | $33,310 | $6,660 | $26,650 |
| 2022 | $1,462 | $26,520 | $5,300 | $21,220 |
| 2021 | $1,554 | $24,760 | $4,950 | $19,810 |
| 2020 | $1,540 | $23,760 | $4,750 | $19,010 |
| 2019 | $1,486 | $21,170 | $4,230 | $16,940 |
| 2018 | $1,439 | $19,280 | $3,850 | $15,430 |
| 2017 | $1,378 | $18,080 | $3,610 | $14,470 |
| 2016 | $1,153 | $17,970 | $3,590 | $14,380 |
| 2015 | $1,108 | $17,870 | $3,570 | $14,300 |
Agents Affiliated with this Home
-
Luke Basler

Seller's Agent in 2025
Luke Basler
Realty One Group
(480) 798-9522
1 in this area
18 Total Sales
-
Greg Zonno

Buyer's Agent in 2025
Greg Zonno
HomeSmart
(480) 229-9465
4 in this area
112 Total Sales
-
Andrew Birss

Buyer Co-Listing Agent in 2025
Andrew Birss
HomeSmart
(602) 349-1003
4 in this area
111 Total Sales
-
Sue Bentley

Seller's Agent in 2017
Sue Bentley
Real Broker
(480) 766-3953
59 Total Sales
-
Jamil Abdallah
J
Seller's Agent in 2013
Jamil Abdallah
Jamal Abdallah
(480) 273-9922
1 in this area
34 Total Sales
-
J
Buyer's Agent in 2013
Judith Nicodemus
West USA Realty
Map
Source: Arizona Regional Multiple Listing Service (ARMLS)
MLS Number: 5563300
APN: 217-48-242B
- 11011 N 92nd St Unit 1106
- 11011 N 92nd St Unit 1096
- 11260 N 92nd St Unit 2102
- 11333 N 92nd St Unit 1114
- 11333 N 92nd St Unit 1056
- 11333 N 92nd St Unit 1034
- 11333 N 92nd St Unit 1119
- 11333 N 92nd St Unit 2049
- 11333 N 92nd St Unit 1118
- 11333 N 92nd St Unit 1075
- 11333 N 92nd St Unit 1085
- 11333 N 92nd St Unit 1122
- 11333 N 92nd St Unit 1021
- 9070 E Gary Rd Unit 152
- 11515 N 91st St Unit 205
- 9290 E Kalil Dr
- 9045 E Lupine Ave
- 9451 E Becker Ln Unit 2029
- 9451 E Becker Ln Unit 2004
- 9451 E Becker Ln Unit 2050
