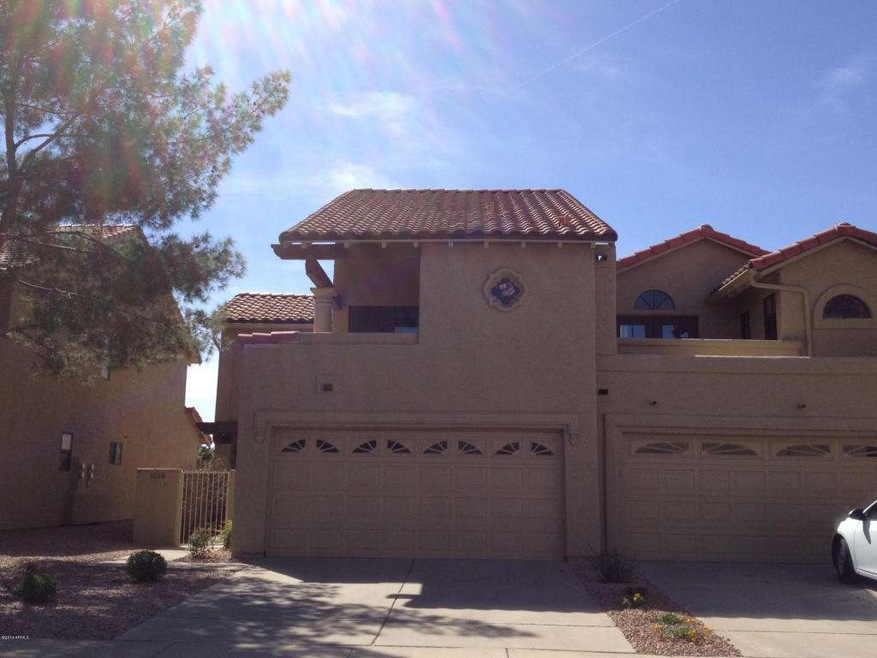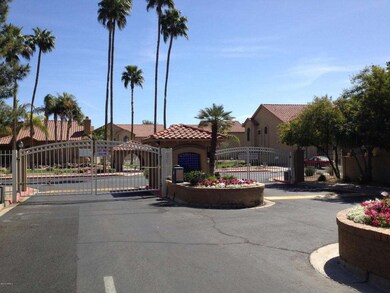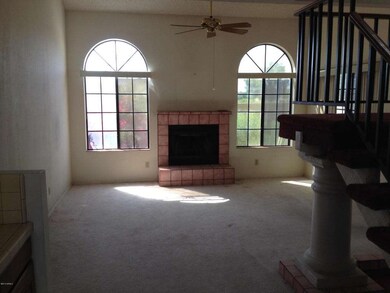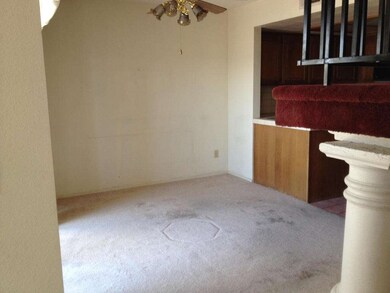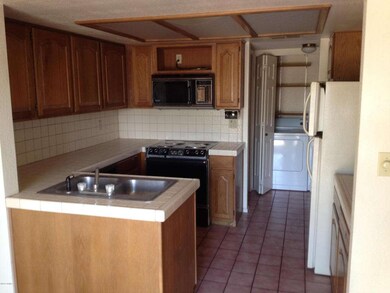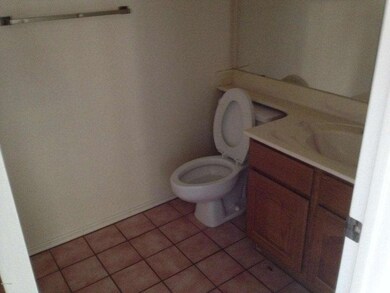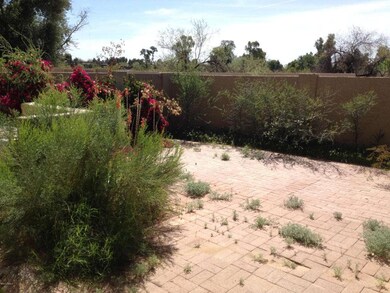
11011 N 92nd St Unit 1019 Scottsdale, AZ 85260
Shea Corridor NeighborhoodHighlights
- Heated Pool
- Santa Barbara Architecture
- Private Streets
- Redfield Elementary School Rated A
- Patio
- Heating Available
About This Home
As of April 2025Great Scottsdale location near shopping and freeway access. This 3 bedroom, 2.5 bathroom home is located in a beautiful development.
Last Agent to Sell the Property
Century 21-Towne & Country License #SA546706000 Listed on: 03/18/2014

Townhouse Details
Home Type
- Townhome
Est. Annual Taxes
- $1,067
Year Built
- Built in 1986
Lot Details
- 165 Sq Ft Lot
- 1 Common Wall
- Private Streets
- Desert faces the front and back of the property
- Block Wall Fence
Parking
- 2 Car Garage
Home Design
- Santa Barbara Architecture
- Wood Frame Construction
- Composition Roof
- Stucco
Interior Spaces
- 1,571 Sq Ft Home
- 2-Story Property
- Living Room with Fireplace
- Built-In Microwave
- Washer and Dryer Hookup
Bedrooms and Bathrooms
- 3 Bedrooms
- Primary Bathroom is a Full Bathroom
- 2.5 Bathrooms
Outdoor Features
- Heated Pool
- Patio
Schools
- Redfield Elementary School
- Desert Canyon Middle School
- Desert Mountain Elementary High School
Utilities
- Refrigerated Cooling System
- Heating Available
Listing and Financial Details
- Tax Lot 414
- Assessor Parcel Number 217-48-276-B
Community Details
Overview
- Property has a Home Owners Association
- Ti City Property Association, Phone Number (480) 844-2224
- La Contessa Subdivision
Recreation
- Heated Community Pool
Ownership History
Purchase Details
Home Financials for this Owner
Home Financials are based on the most recent Mortgage that was taken out on this home.Purchase Details
Home Financials for this Owner
Home Financials are based on the most recent Mortgage that was taken out on this home.Purchase Details
Home Financials for this Owner
Home Financials are based on the most recent Mortgage that was taken out on this home.Purchase Details
Home Financials for this Owner
Home Financials are based on the most recent Mortgage that was taken out on this home.Purchase Details
Purchase Details
Home Financials for this Owner
Home Financials are based on the most recent Mortgage that was taken out on this home.Purchase Details
Purchase Details
Home Financials for this Owner
Home Financials are based on the most recent Mortgage that was taken out on this home.Purchase Details
Home Financials for this Owner
Home Financials are based on the most recent Mortgage that was taken out on this home.Purchase Details
Purchase Details
Similar Homes in Scottsdale, AZ
Home Values in the Area
Average Home Value in this Area
Purchase History
| Date | Type | Sale Price | Title Company |
|---|---|---|---|
| Warranty Deed | $515,000 | First American Title Insurance | |
| Warranty Deed | $540,000 | Pioneer Title | |
| Warranty Deed | $399,900 | Stewart Title | |
| Cash Sale Deed | $185,000 | None Available | |
| Trustee Deed | $240,000 | Accommodation | |
| Interfamily Deed Transfer | -- | None Available | |
| Warranty Deed | $306,000 | Prescott Title Inc | |
| Interfamily Deed Transfer | -- | -- | |
| Interfamily Deed Transfer | -- | Prescott Title Inc | |
| Interfamily Deed Transfer | -- | Century Title Agency Inc | |
| Interfamily Deed Transfer | -- | Century Title Agency Inc | |
| Interfamily Deed Transfer | -- | -- | |
| Warranty Deed | $139,900 | Old Republic Title Agency |
Mortgage History
| Date | Status | Loan Amount | Loan Type |
|---|---|---|---|
| Previous Owner | $250,000 | Credit Line Revolving | |
| Previous Owner | $319,920 | New Conventional | |
| Previous Owner | $442,500 | FHA | |
| Previous Owner | $154,000 | New Conventional | |
| Previous Owner | $125,000 | No Value Available |
Property History
| Date | Event | Price | Change | Sq Ft Price |
|---|---|---|---|---|
| 04/15/2025 04/15/25 | Sold | $515,000 | -3.7% | $328 / Sq Ft |
| 03/24/2025 03/24/25 | Price Changed | $534,900 | -2.7% | $340 / Sq Ft |
| 03/04/2025 03/04/25 | For Sale | $549,900 | +1.8% | $350 / Sq Ft |
| 10/28/2022 10/28/22 | Sold | $540,000 | -6.1% | $344 / Sq Ft |
| 10/13/2022 10/13/22 | Pending | -- | -- | -- |
| 10/10/2022 10/10/22 | Price Changed | $575,000 | -4.2% | $366 / Sq Ft |
| 09/21/2022 09/21/22 | For Sale | $599,995 | +50.0% | $382 / Sq Ft |
| 10/26/2020 10/26/20 | Sold | $399,900 | 0.0% | $255 / Sq Ft |
| 09/24/2020 09/24/20 | Pending | -- | -- | -- |
| 09/22/2020 09/22/20 | Price Changed | $399,900 | -5.9% | $255 / Sq Ft |
| 09/06/2020 09/06/20 | For Sale | $424,900 | +129.7% | $270 / Sq Ft |
| 08/06/2014 08/06/14 | Sold | $185,000 | -7.0% | $118 / Sq Ft |
| 07/18/2014 07/18/14 | Pending | -- | -- | -- |
| 07/02/2014 07/02/14 | For Sale | $199,000 | 0.0% | $127 / Sq Ft |
| 06/27/2014 06/27/14 | Pending | -- | -- | -- |
| 05/21/2014 05/21/14 | Price Changed | $199,000 | -7.9% | $127 / Sq Ft |
| 04/17/2014 04/17/14 | Price Changed | $216,000 | +1.4% | $137 / Sq Ft |
| 04/10/2014 04/10/14 | Price Changed | $213,000 | -3.2% | $136 / Sq Ft |
| 03/25/2014 03/25/14 | Price Changed | $220,000 | -0.9% | $140 / Sq Ft |
| 03/18/2014 03/18/14 | For Sale | $221,900 | -- | $141 / Sq Ft |
Tax History Compared to Growth
Tax History
| Year | Tax Paid | Tax Assessment Tax Assessment Total Assessment is a certain percentage of the fair market value that is determined by local assessors to be the total taxable value of land and additions on the property. | Land | Improvement |
|---|---|---|---|---|
| 2025 | $1,617 | $23,893 | -- | -- |
| 2024 | $1,598 | $20,409 | -- | -- |
| 2023 | $1,598 | $34,100 | $6,820 | $27,280 |
| 2022 | $1,269 | $27,150 | $5,430 | $21,720 |
| 2021 | $1,377 | $25,360 | $5,070 | $20,290 |
| 2020 | $1,597 | $24,400 | $4,880 | $19,520 |
| 2019 | $1,541 | $21,720 | $4,340 | $17,380 |
| 2018 | $1,492 | $19,820 | $3,960 | $15,860 |
| 2017 | $1,429 | $18,710 | $3,740 | $14,970 |
| 2016 | $1,401 | $18,580 | $3,710 | $14,870 |
| 2015 | $1,334 | $18,550 | $3,710 | $14,840 |
Agents Affiliated with this Home
-
Jared English
J
Seller's Agent in 2025
Jared English
Congress Realty, Inc.
(888) 881-4118
2 in this area
3,319 Total Sales
-
Cerita Edwards

Buyer's Agent in 2025
Cerita Edwards
West USA Realty
(623) 824-6040
1 in this area
9 Total Sales
-
Kirk Linehan

Seller's Agent in 2022
Kirk Linehan
RETSY
(480) 486-7706
9 in this area
192 Total Sales
-
Jamie Stewart

Seller Co-Listing Agent in 2022
Jamie Stewart
eXp Realty
(313) 550-9628
3 in this area
58 Total Sales
-
Chris DeFreitas

Seller's Agent in 2020
Chris DeFreitas
West USA Realty
(602) 717-4838
5 in this area
110 Total Sales
-
Mimi Sadeghi

Buyer's Agent in 2020
Mimi Sadeghi
Russ Lyon Sotheby's International Realty
(480) 217-3305
2 in this area
49 Total Sales
Map
Source: Arizona Regional Multiple Listing Service (ARMLS)
MLS Number: 5086434
APN: 217-48-276B
- 11011 N 92nd St Unit 1106
- 11011 N 92nd St Unit 1096
- 11260 N 92nd St Unit 2102
- 11333 N 92nd St Unit 1114
- 11333 N 92nd St Unit 1056
- 11333 N 92nd St Unit 1034
- 11333 N 92nd St Unit 1119
- 11333 N 92nd St Unit 2049
- 11333 N 92nd St Unit 1118
- 11333 N 92nd St Unit 1075
- 11333 N 92nd St Unit 1085
- 11333 N 92nd St Unit 1122
- 11333 N 92nd St Unit 1021
- 9070 E Gary Rd Unit 152
- 11515 N 91st St Unit 205
- 9290 E Kalil Dr
- 9045 E Lupine Ave
- 9451 E Becker Ln Unit 2029
- 9451 E Becker Ln Unit 2004
- 9451 E Becker Ln Unit 2050
