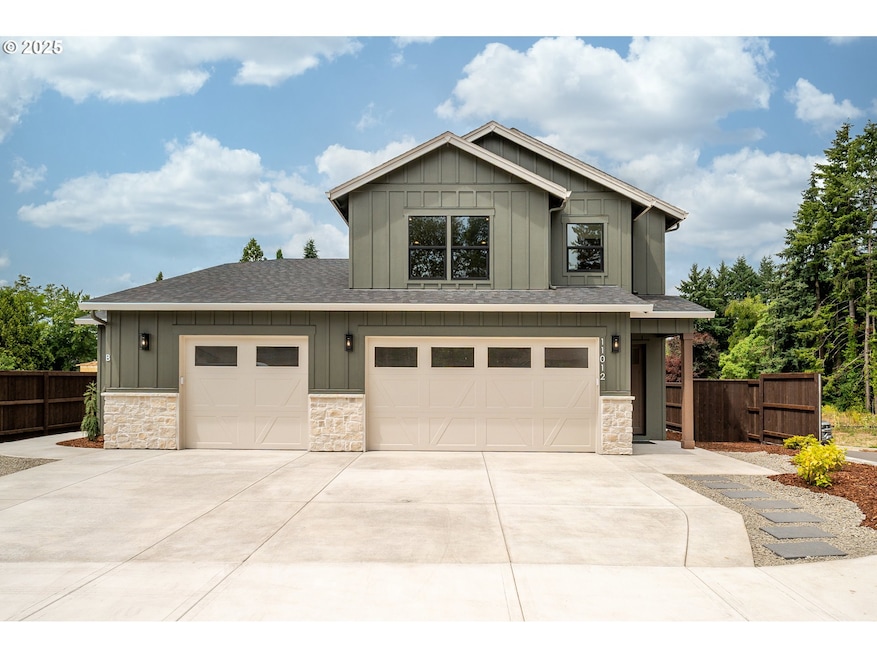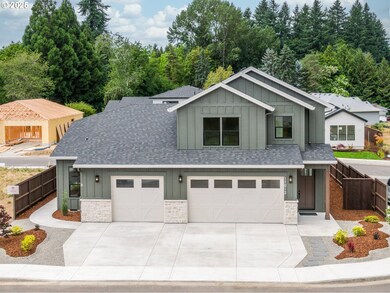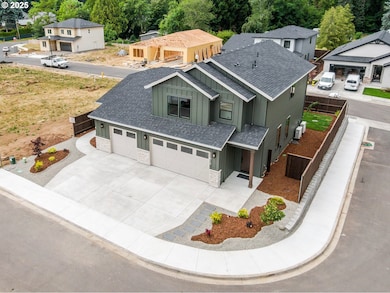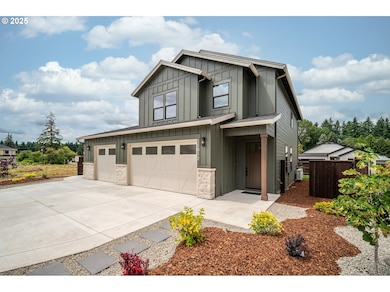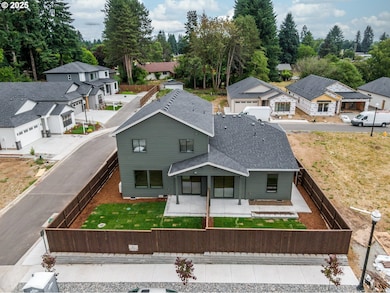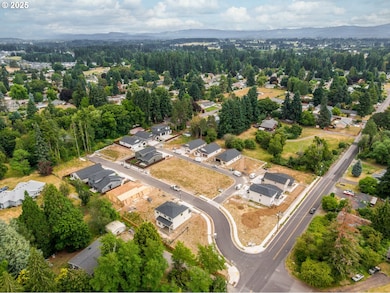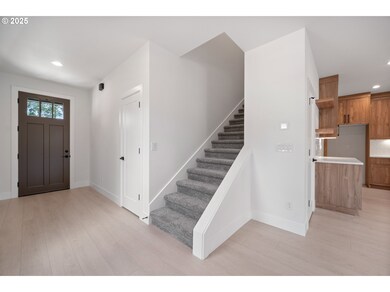11012 NE 55th Ave Unit 23 Vancouver, WA 98686
Estimated payment $5,097/month
Highlights
- New Construction
- 2 Fireplaces
- Private Yard
- Vaulted Ceiling
- Quartz Countertops
- 3 Car Attached Garage
About This Home
FOR MAPPING USE: 5414 NE 109th St, Vancouver, WA 98686. Brand new duplex/house with attached ADU in a prime location! Each unit features high-end finishes, quartz countertops, heat pumps, luxury vinyl plank flooring, and fully landscaped yards with separate patios. The main unit offers 4 bedrooms and 2.1 baths, while the second unit is a vaulted, single-level layout with 2 bedrooms and 1 bath. Both units include separate garages, addresses, and utility meters for heating and electricity.
Listing Agent
Berkshire Hathaway HomeServices NW Real Estate Brokerage Phone: 360-600-5992 License #99237 Listed on: 06/28/2025

Home Details
Home Type
- Single Family
Est. Annual Taxes
- $5,500
Year Built
- Built in 2025 | New Construction
Lot Details
- 6,098 Sq Ft Lot
- Fenced
- Level Lot
- Sprinkler System
- Private Yard
Parking
- 3 Car Attached Garage
- Driveway
Home Design
- Stem Wall Foundation
- Composition Roof
- Cement Siding
Interior Spaces
- 2,826 Sq Ft Home
- 2-Story Property
- Vaulted Ceiling
- 2 Fireplaces
- Electric Fireplace
- Double Pane Windows
- Vinyl Clad Windows
- Family Room
- Living Room
- Dining Room
- Crawl Space
- Laundry Room
Kitchen
- Microwave
- Dishwasher
- Kitchen Island
- Quartz Countertops
Flooring
- Wall to Wall Carpet
- Vinyl
Bedrooms and Bathrooms
- 6 Bedrooms
Additional Homes
- Accessory Dwelling Unit (ADU)
Schools
- Pleasant Valley Elementary And Middle School
- Prairie High School
Utilities
- Cooling Available
- 95% Forced Air Heating System
- Heat Pump System
Community Details
- Property has a Home Owners Association
- Common Area
- Resident Manager or Management On Site
Listing and Financial Details
- Builder Warranty
- Home warranty included in the sale of the property
- Assessor Parcel Number 986068076
Map
Home Values in the Area
Average Home Value in this Area
Tax History
| Year | Tax Paid | Tax Assessment Tax Assessment Total Assessment is a certain percentage of the fair market value that is determined by local assessors to be the total taxable value of land and additions on the property. | Land | Improvement |
|---|---|---|---|---|
| 2025 | $1,443 | $537,005 | $155,000 | $382,005 |
| 2024 | -- | $155,000 | $155,000 | -- |
Property History
| Date | Event | Price | List to Sale | Price per Sq Ft |
|---|---|---|---|---|
| 09/05/2025 09/05/25 | Pending | -- | -- | -- |
| 08/09/2025 08/09/25 | Price Changed | $875,000 | -2.5% | $310 / Sq Ft |
| 06/28/2025 06/28/25 | For Sale | $897,000 | -- | $317 / Sq Ft |
Purchase History
| Date | Type | Sale Price | Title Company |
|---|---|---|---|
| Quit Claim Deed | $313 | None Listed On Document |
Source: Regional Multiple Listing Service (RMLS)
MLS Number: 505841937
APN: 986068-076
- 11005 NE 55th Ave
- 11013 NE 55th Ave
- 11001 NE 55th Ave
- 11012 NE 55th Ave
- 5602 NE 102nd St
- 5404 NE 111th St
- 5208 NE 113th Loop
- 5204 NE 113th Loop
- 5016 NE 113th Loop
- 5107 NE 113th Loop
- 5029 NE 113th Loop
- 5012 NE 113th Loop
- 5008 NE 113th Loop
- B 20 Plan at Pleasant Woods
- A 20 Plan at Pleasant Woods
- B 16 Plan at Pleasant Woods
- A 16-2 Plan at Pleasant Woods
- A 16 Plan at Pleasant Woods
- 11402 NE 51st Ave
- 6107 NE Erin Way
