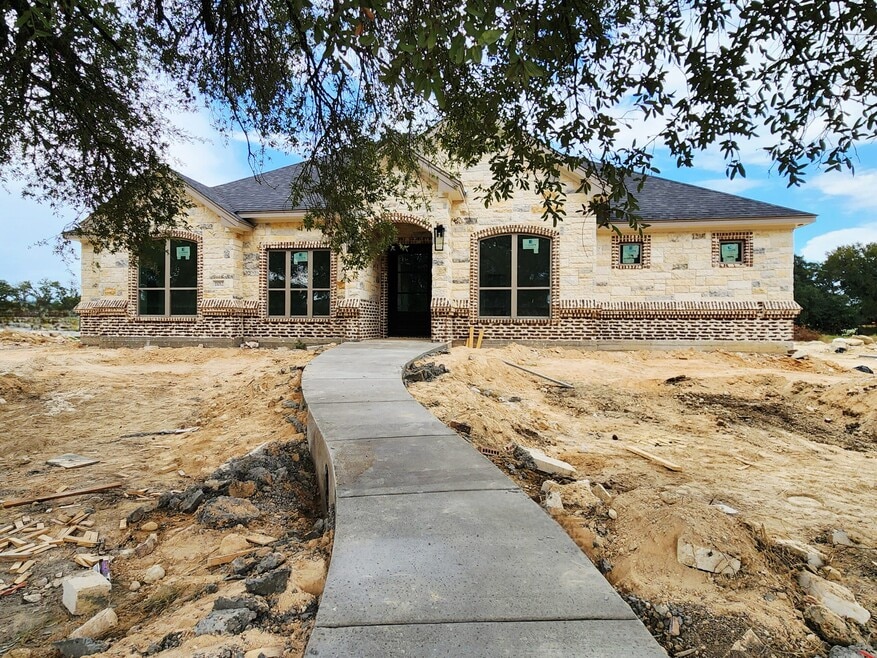
11012 Stinnett Mill Salado, TX 76571
Stinnett MillEstimated payment $4,683/month
Highlights
- New Construction
- Salado High School Rated A-
- 1-Story Property
About This Home
Welcome to 11012 Stinnett Mill, Salado, TX Sophisticated Living in Stinnett Mill Step into the spacious elegance of the Reagan Floorplan, located in the prestigious Stinnett Mill neighborhood. This beautifully designed home offers: 4 bedrooms, 2.5 bathrooms, 2 dining areas perfect for entertaining and everyday living, Private study ideal for remote work or a quiet retreat, Expansive 3-car garage, 2,655 sq ft of thoughtfully crafted living space, Listed at $699,000, and more! Nestled in one of Salado s most desirable communities, this home combines timeless design with modern convenience. From its open-concept layout to high-end finishes, every detail has been carefully curated to offer both style and functionality. Whether you’re hosting guests or enjoying quiet evenings at home, this property delivers the perfect blend of luxury, comfort, and practicality. Schedule your private tour today and experience the charm of Stinnett Mill living!
Sales Office
All tours are by appointment only. Please contact sales office to schedule.
Home Details
Home Type
- Single Family
HOA Fees
- $300 Monthly HOA Fees
Parking
- 3 Car Garage
Home Design
- New Construction
Interior Spaces
- 1-Story Property
Bedrooms and Bathrooms
- 4 Bedrooms
- 2 Full Bathrooms
Map
Other Move In Ready Homes in Stinnett Mill
About the Builder
- Stinnett Mill
- 10980 Stinnett Mill Rd
- 11012 Stinnett Mill Rd
- 2312 Chisholm Trail
- TBD Jack Nicklaus Cir
- TBD Winners Circle Dr
- 1732 Kellan Dr
- 1738 Kellan Dr
- 1744 Kellan Dr
- 1450 Stone Russell Dr
- 1901 Slade Dr
- 1913 Slade Dr
- 1919 Slade Dr
- 1925 Slade Dr
- 1931 Slade Dr
- 1937 Slade Dr
- 1607 Hunt Dr
- 1943 Slade Dr
- 1955 Slade Dr
- 1949 Slade Dr
