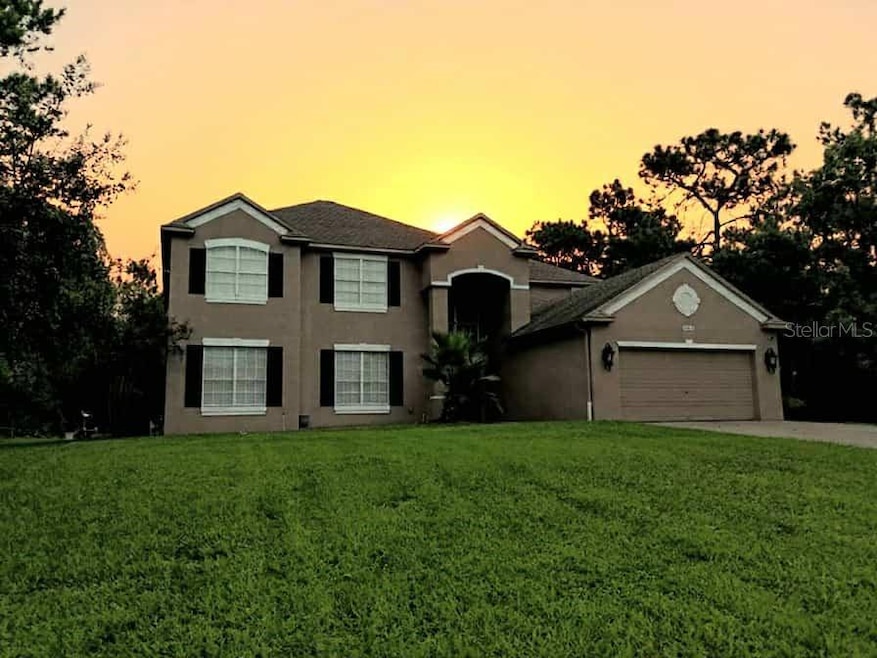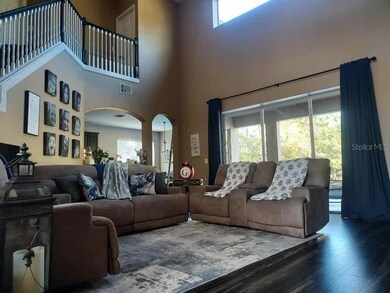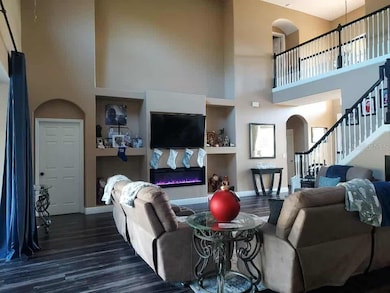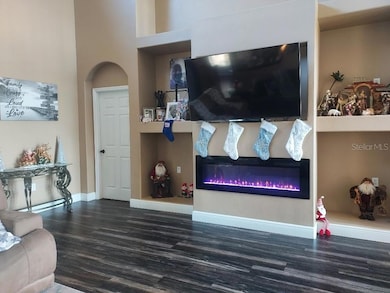11013 Desert Sparrow Ave Weeki Wachee, FL 34613
Estimated payment $4,089/month
Highlights
- Media Room
- View of Trees or Woods
- Open Floorplan
- In Ground Pool
- 1.14 Acre Lot
- Wooded Lot
About This Home
LOCATION! LOCATION! LOCATION! Sought out Royal Highlands, Weeki Wachee, FL closer to 50 with all your restaurants and shopping needs. You'll be just minutes from the crystal-clear waters of the Weeki Wachee River and the beautiful Gulf of Mexico! Welcome to paradise! This magnificent 5+bedroom, 3-bathroom residence with 3712 square feet of living offers unparalleled space and comfort both inside and out. Situated on a sprawling 1+ acre lot, this property is a true sanctuary. Elegant & Spacious Interior
Step through the grand double door entrance into a home designed for both entertaining and everyday luxury:
Double staircase with a bridge going to the media room, giving this home such outstanding appeal Master suite has double vanity sinks, a jet tub and separate shower along with a water closet for more privacy. The walk-in closet is oversized.
Family room overlooking the pool with high ceilings and electric fireplace. Formal Living Room & Dining Room: Dedicated, elegant spaces perfect for hosting holidays and special occasions.
Chef's Kitchen: The heart of the home, featuring a wall unit stove and a separate range, a huge, oversized island, and a spacious eating kitchen area.
Media Room: Perfect for movie nights, gaming, or a high-end home office. It can also be used as a guest room or bedroom.
Storage & Parking: A convenient two-car garage. There is plenty of space to add a free-standing garage as well. Bring all your toys, RV and Boat Parking. Also slab for a hot tub with electrical outlet already installed.
Outdoor Oasis & Prime Location
Oversized Swimming Pool: Dive into relaxation! This huge pool is complemented by a tranquil waterfall feature, creating the perfect backdrop for entertaining or unwinding.
Massive Lot: Over one acre of private property gives you room to breathe, play, and explore. Unbeatable Value & Updates
Enjoy true ownership freedom with NO HOA FEES and NO CDD FEES! Plus, the big-ticket items are already handled for worry-free living:
NEWER ROOF, PICK YOUR OWN COLOR (2025)
NEW DRAIN FIELDS (2025)
3 AC Units (2019)
Newer Upgraded LVP Flooring installed 2021
Don't miss the chance to own this turnkey Weeki Wachee gem offering unparalleled space, updates, and zero extra fees! Call today for a private showing!
Listing Agent
TROPIC SHORES REALTY LLC Brokerage Email: jimtacy@tampabay.rr.com License #3555294 Listed on: 11/19/2025

Home Details
Home Type
- Single Family
Est. Annual Taxes
- $3,732
Year Built
- Built in 2004
Lot Details
- 1.14 Acre Lot
- East Facing Home
- Oversized Lot
- Well Sprinkler System
- Wooded Lot
Parking
- 2 Car Attached Garage
Home Design
- Bi-Level Home
- Slab Foundation
- Shingle Roof
- Block Exterior
- Stucco
Interior Spaces
- 3,712 Sq Ft Home
- Open Floorplan
- Built-In Features
- High Ceiling
- Ceiling Fan
- Electric Fireplace
- Blinds
- Drapes & Rods
- Sliding Doors
- Family Room with Fireplace
- Great Room
- Living Room
- Dining Room
- Media Room
- Views of Woods
- Attic Ventilator
Kitchen
- Eat-In Kitchen
- Built-In Oven
- Range
- Microwave
- Ice Maker
- Dishwasher
- Solid Surface Countertops
- Solid Wood Cabinet
- Disposal
Flooring
- Engineered Wood
- Carpet
- Laminate
- Ceramic Tile
- Luxury Vinyl Tile
Bedrooms and Bathrooms
- 5 Bedrooms
- Primary Bedroom on Main
- Split Bedroom Floorplan
- Walk-In Closet
- 3 Full Bathrooms
- Bathtub with Shower
Laundry
- Laundry Room
- Washer and Electric Dryer Hookup
Pool
- In Ground Pool
- Gunite Pool
Schools
- Winding Waters K8 Elementary School
- Winding Waters K-8 Middle School
- Weeki Wachee High School
Utilities
- Central Air
- Heat Pump System
- Well
- Electric Water Heater
- Septic Tank
- Phone Available
- Cable TV Available
Additional Features
- Accessibility Features
- Patio
Community Details
- No Home Owners Association
- Royal Highlands Subdivision
Listing and Financial Details
- Visit Down Payment Resource Website
- Legal Lot and Block 13 / 129
- Assessor Parcel Number R01-221-17-3400-0129-0130
Map
Home Values in the Area
Average Home Value in this Area
Tax History
| Year | Tax Paid | Tax Assessment Tax Assessment Total Assessment is a certain percentage of the fair market value that is determined by local assessors to be the total taxable value of land and additions on the property. | Land | Improvement |
|---|---|---|---|---|
| 2024 | $3,641 | $259,497 | -- | -- |
| 2023 | $3,641 | $251,939 | $0 | $0 |
| 2022 | $3,554 | $244,601 | $0 | $0 |
| 2021 | $3,247 | $237,477 | $0 | $0 |
| 2020 | $3,339 | $233,157 | $0 | $0 |
| 2019 | $3,355 | $227,915 | $0 | $0 |
| 2018 | $2,828 | $223,665 | $0 | $0 |
| 2017 | $3,590 | $219,065 | $0 | $0 |
| 2016 | $3,494 | $214,559 | $0 | $0 |
| 2015 | $3,526 | $213,068 | $0 | $0 |
| 2014 | $3,441 | $211,377 | $0 | $0 |
Property History
| Date | Event | Price | List to Sale | Price per Sq Ft |
|---|---|---|---|---|
| 11/19/2025 11/19/25 | For Sale | $715,555 | -- | $193 / Sq Ft |
Purchase History
| Date | Type | Sale Price | Title Company |
|---|---|---|---|
| Interfamily Deed Transfer | -- | Accommodation | |
| Warranty Deed | $11,000 | -- |
Source: Stellar MLS
MLS Number: W7880798
APN: R01-221-17-3400-0129-0130
- 11013 Calico Warbler Ave
- 7653 Rome Ln
- 11006 Canary Ave
- 10490 Canary Ave
- 7372 Madrid Rd
- 11031 Spoonbill Rd
- 10294 Desert Sparrow Ave
- 8217 Nightingale Rd
- 8393 Christopher Ln
- 0 Christopher Ln
- 8110 Jasbow Jct
- 11180 Flock Ave
- 11314 Curio Dr
- 11275 Curio Dr
- 7470 Rome Ln
- CALI Plan at Waterford
- Camden Plan at Waterford
- Destin Plan at Waterford
- 11332 Curio Dr
- 7710 Rome Ln
- 7499 Gardner St
- 7606 Fairlane Ave
- 8047 First Circle Dr
- 7305 Score St
- 7169 Fairlane Ave
- 9838 Lake Dr
- 9478 Nakoma Way
- 9298 Grizzly Bear Ln
- 7559 Heather Walk Dr
- 11517 Timber Grove Ln
- 8229 Green Ct
- 9448 Tooke Shore Dr
- 9187 Lingrove Rd
- 9135 Lingrove Rd
- 9104 Wade St Unit 8974
- 9104 Wade St Unit 9028
- 9104 Wade St Unit 9316
- 9003 Nakoma Way Unit ID1234465P
- 6206 Dorset Rd






