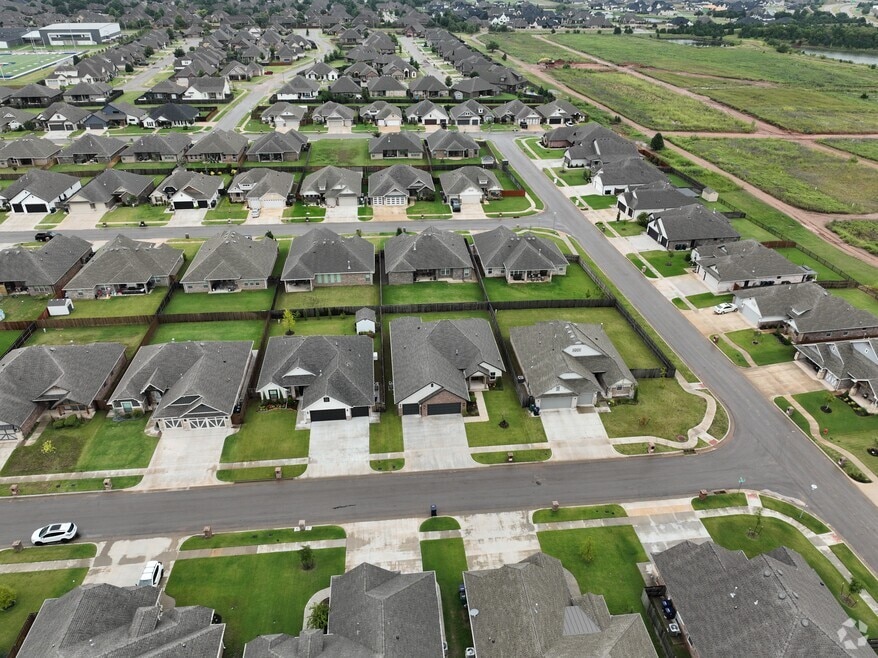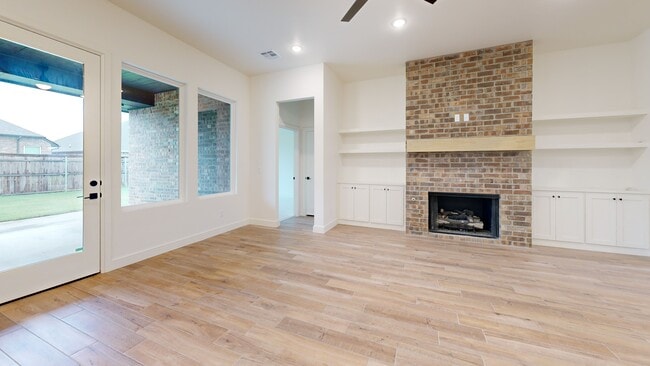
Estimated payment $2,290/month
Highlights
- Traditional Architecture
- Covered Patio or Porch
- 3 Car Attached Garage
- Myers Elementary School Rated A-
- Walk-In Pantry
- Interior Lot
About This Home
Beautiful new brick home featuring an open layout with wood-look tile throughout main areas. The kitchen boasts quartz countertops, stainless appliances, gas range, walk-in pantry and large island. Cozy living area includes a brick fireplace flanked by built-ins. The primary suite offers a dual vanity, large tiled shower and walk-in closet. Enjoy the covered back patio and three-car garage. Modern finishes throughout complete this move-in ready home.
Home Details
Home Type
- Single Family
Est. Annual Taxes
- $83
Year Built
- Built in 2025 | Under Construction
Lot Details
- 7,797 Sq Ft Lot
- Interior Lot
HOA Fees
- $29 Monthly HOA Fees
Parking
- 3 Car Attached Garage
Home Design
- Home is estimated to be completed on 7/31/25
- Traditional Architecture
- Brick Frame
- Composition Roof
Interior Spaces
- 2,280 Sq Ft Home
- 1-Story Property
- Electric Fireplace
- Walk-In Pantry
Bedrooms and Bathrooms
- 3 Bedrooms
- 2 Full Bathrooms
Outdoor Features
- Covered Patio or Porch
- Rain Gutters
Schools
- Myers Elementary School
- Yukon Middle School
- Yukon High School
Utilities
- Central Heating and Cooling System
Community Details
- Association fees include maintenance common areas
- Mandatory home owners association
Listing and Financial Details
- Legal Lot and Block 12 / 8
3D Interior and Exterior Tours
Floorplan
Map
Home Values in the Area
Average Home Value in this Area
Tax History
| Year | Tax Paid | Tax Assessment Tax Assessment Total Assessment is a certain percentage of the fair market value that is determined by local assessors to be the total taxable value of land and additions on the property. | Land | Improvement |
|---|---|---|---|---|
| 2024 | $83 | $692 | $692 | -- |
| 2023 | $83 | $692 | $692 | $0 |
| 2022 | $84 | $692 | $692 | $0 |
| 2021 | $83 | $692 | $692 | $0 |
Property History
| Date | Event | Price | List to Sale | Price per Sq Ft |
|---|---|---|---|---|
| 08/05/2025 08/05/25 | For Sale | $429,900 | -- | $189 / Sq Ft |
About the Listing Agent

Tommy Crabtree – Owner, Crabtree Homes
I founded Crabtree Homes in 2005 with a simple vision: build quality homes that families love to live in and create a building experience that feels personal, not stressful. Based in Yukon, Oklahoma, we specialize in custom and semi-custom homes throughout the Oklahoma City metro—including Yukon, Piedmont, Edmond, and Broken Bow investment properties.
At Crabtree Homes, we believe every homeowner should feel confident and cared for throughout
Thomas' Other Listings
Source: MLSOK
MLS Number: 1184118
APN: 090143005
- 1920 Sama Way
- 11032 NW 21st St
- Springfield Plan at Mar-A-Lago
- Romans Plan at Mar-A-Lago
- Matthew Plan at Mar-A-Lago
- 1144 Canteberry Dr
- 10724 NW 17th St
- 10716 NW 20th St
- 2020 Sara Vista Dr
- 1409 Katelyn Ct
- 421 Switch Ct
- 1408 Katelyn Ct
- 1321 Camelot Dr
- 1129 Cambridge Dr
- 1324 Katelyn Ct
- 9213 NW 147th Terrace
- 9209 NW 147th Terrace
- 1300 Katelyn Ct
- 1020 Majestic Ave
- 1304 Katelyn Ct
- 1909 Sara Vista Dr
- 10504 NW 17th St
- 10600 NW 20th St
- 10529 NW 19th St
- 923 Coles Creek
- 10308 NW 28th St
- 1908 Melanie Dr
- 11029 NW 8th St
- 616 Morningside Dr
- 753 Caroline Dr
- 705 Bobcat Trail
- 10708 NW 32nd St
- 2516 Colby Ct
- 10213 NW 24th Terrace
- 2800 Stormy St
- 2501 Ressie Ln
- 3121 Mount Nebo Dr
- 10652 NW 33rd St
- 11325 SW 33rd Terrace
- 624 Vickery Ave





