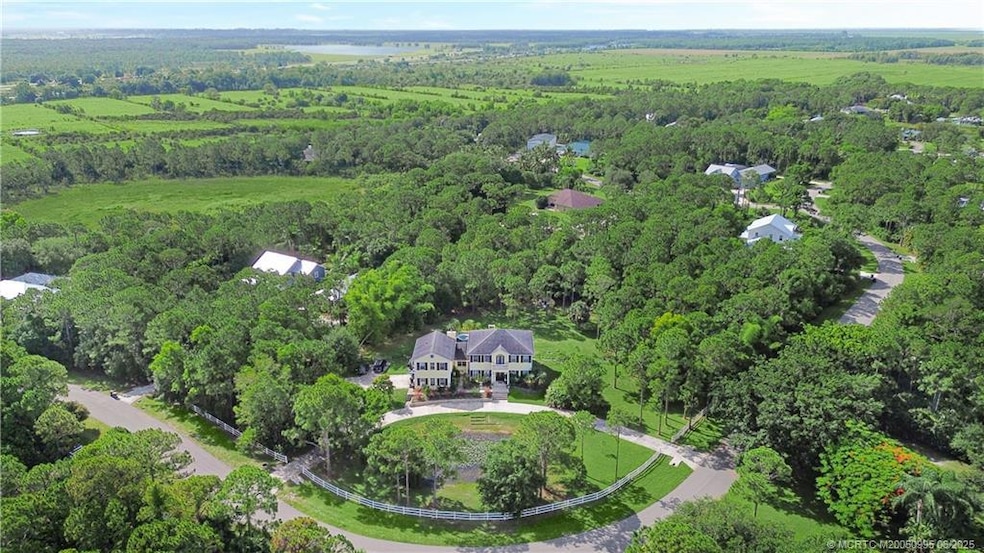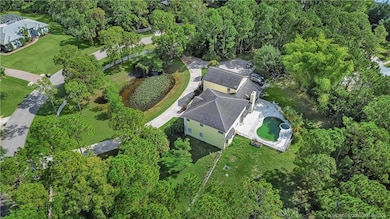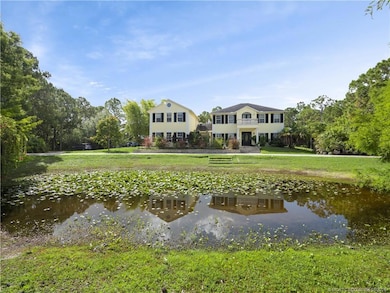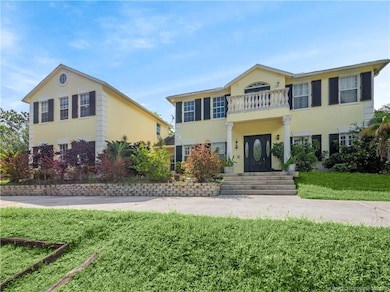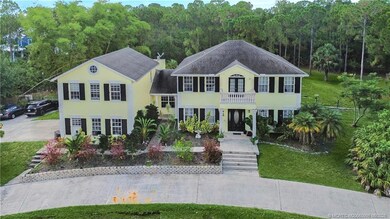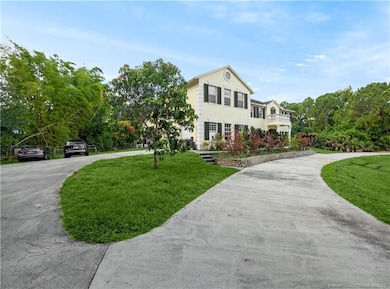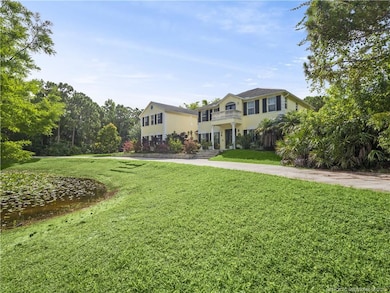11013 SW Redwing Dr Stuart, FL 34997
Estimated payment $6,601/month
Highlights
- Horses Allowed On Property
- Traditional Architecture
- Fenced Yard
- In Ground Pool
- High Ceiling
- Skylights
About This Home
Nestled in a horse-friendly neighborhood, this expansive 2-acre estate offers the perfect blend of privacy, space, and possibility. Thoughtfully situated on a fully fenced lot, this two-story CBS home with 10ft ceilings is ideal for those seeking both tranquility and functionality. Boasting 6 bedrms and 3.5 bathrms, the home features a versatile floor plan designed for multigenerational living, guests, or private retreats. Two separate wings—each with its own private staircase—offer enhanced privacy and flexibility, with four bedrooms and 2 baths on one side and two bedrooms plus a full bath on the other. Step outside to your own private oasis, where a pool and spa serve as the centerpiece of the large backyard. With ample space for outdoor activities or future additions, the possibilities are endless. Whether you're an equestrian lover, a growing family, or simply in search of peaceful country living, this property offers a rare combination of comfort, space, and lifestyle potential.
Listing Agent
One Sotheby's International Realty Brokerage Phone: 561-379-4180 License #3483824 Listed on: 06/13/2025
Home Details
Home Type
- Single Family
Est. Annual Taxes
- $11,788
Year Built
- Built in 2002
Lot Details
- 2 Acre Lot
- West Facing Home
- Fenced Yard
HOA Fees
- $55 Monthly HOA Fees
Parking
- 2 Car Attached Garage
Home Design
- Traditional Architecture
- Shingle Roof
- Composition Roof
- Concrete Siding
- Block Exterior
Interior Spaces
- 3,896 Sq Ft Home
- 2-Story Property
- Central Vacuum
- High Ceiling
- Skylights
- Gas Fireplace
- Hurricane or Storm Shutters
Kitchen
- Range
- Microwave
- Dishwasher
Bedrooms and Bathrooms
- 6 Bedrooms
- Split Bedroom Floorplan
- Walk-In Closet
Laundry
- Dryer
- Washer
Pool
- In Ground Pool
- Spa
- Fence Around Pool
- Pool Equipment or Cover
Schools
- Crystal Lake Elementary School
- David L. Anderson Middle School
- South Fork High School
Horse Facilities and Amenities
- Horses Allowed On Property
Utilities
- Central Heating and Cooling System
- 220 Volts
- 110 Volts
- Water Softener
Community Details
- Association fees include common areas
- Association Phone (877) 278-6468
Map
Tax History
| Year | Tax Paid | Tax Assessment Tax Assessment Total Assessment is a certain percentage of the fair market value that is determined by local assessors to be the total taxable value of land and additions on the property. | Land | Improvement |
|---|---|---|---|---|
| 2025 | $11,788 | $754,144 | -- | -- |
| 2024 | $11,589 | $732,891 | -- | -- |
| 2023 | $11,589 | $711,545 | $0 | $0 |
| 2022 | $11,207 | $690,821 | $0 | $0 |
| 2021 | $6,760 | $409,086 | $0 | $0 |
| 2020 | $6,642 | $403,438 | $0 | $0 |
| 2019 | $6,564 | $394,367 | $0 | $0 |
| 2018 | $6,403 | $387,013 | $0 | $0 |
| 2017 | $5,711 | $379,053 | $0 | $0 |
| 2016 | $5,937 | $371,256 | $0 | $0 |
| 2015 | $5,621 | $367,364 | $0 | $0 |
| 2014 | $5,621 | $364,448 | $0 | $0 |
Property History
| Date | Event | Price | List to Sale | Price per Sq Ft | Prior Sale |
|---|---|---|---|---|---|
| 01/25/2026 01/25/26 | Pending | -- | -- | -- | |
| 11/19/2025 11/19/25 | For Sale | $1,080,000 | 0.0% | $277 / Sq Ft | |
| 10/22/2025 10/22/25 | Pending | -- | -- | -- | |
| 06/26/2025 06/26/25 | Price Changed | $1,080,000 | -10.0% | $277 / Sq Ft | |
| 06/13/2025 06/13/25 | For Sale | $1,200,000 | +43.7% | $308 / Sq Ft | |
| 12/30/2021 12/30/21 | Sold | $835,000 | -1.8% | $214 / Sq Ft | View Prior Sale |
| 11/30/2021 11/30/21 | Pending | -- | -- | -- | |
| 08/29/2021 08/29/21 | For Sale | $850,000 | -- | $218 / Sq Ft |
Purchase History
| Date | Type | Sale Price | Title Company |
|---|---|---|---|
| Warranty Deed | $835,000 | Christopher J Twohey Pa | |
| Warranty Deed | $60,000 | -- | |
| Warranty Deed | $100 | -- | |
| Deed | -- | -- | |
| Deed | -- | -- |
Mortgage History
| Date | Status | Loan Amount | Loan Type |
|---|---|---|---|
| Open | $709,750 | New Conventional | |
| Previous Owner | $288,000 | New Conventional | |
| Previous Owner | $30,000 | No Value Available |
Source: Martin County REALTORS® of the Treasure Coast
MLS Number: M20050995
APN: 21-39-41-001-000-00110-4
- 10941 SW Hawk View Cir
- 10461 SW Highpointe Dr Unit Whitestone 258
- 11165 SW Meadowlark Cir
- 4305 SW Cornerstone Way
- 10261 SW Highpointe Dr Unit Renown 278
- 4925 SW Cornerstone Way Unit Mystique 219
- 9941 SW Legacy Dr
- 9734 SW Meridian Way
- 9801 SW Legacy Dr
- 1056 SW Balmoral Trace
- 0 Unassigned Hwy Unit R11122712
- 7147 SE Cherrywood La Unit B15003
- 1117 SW Balmoral Trace
- 940 SW Tamarrow Place
- 1035 SW Tamarrow Place
- 1019 SW Tamarrow Place
- 1226 SW Eagleglen Place
- 9520 SW Wedgewood Ln
- 819 SW Bromelia Terrace
- 1590 SW Balmoral Trace
Ask me questions while you tour the home.
