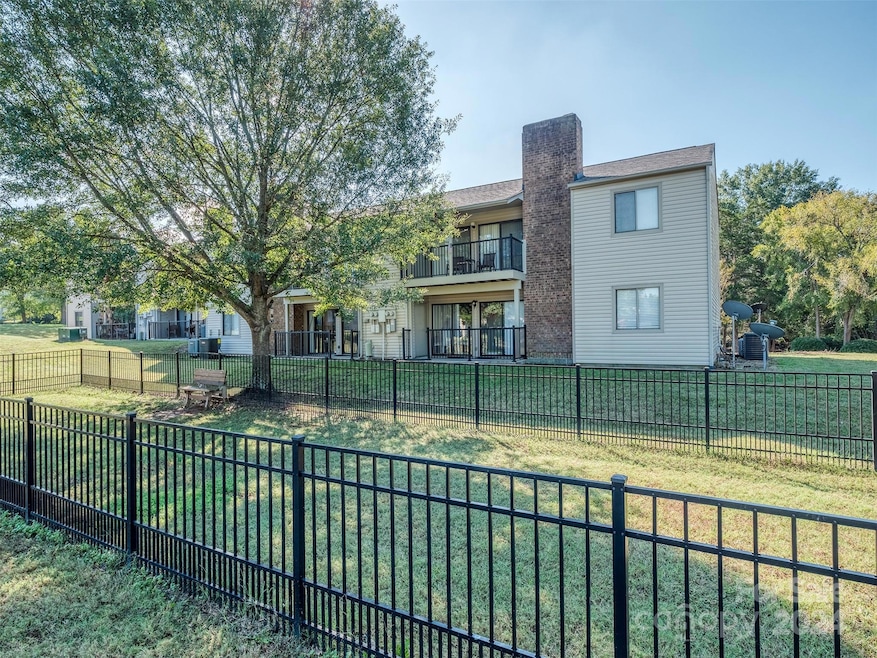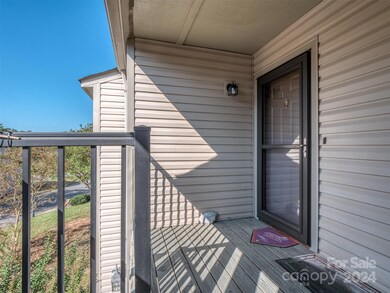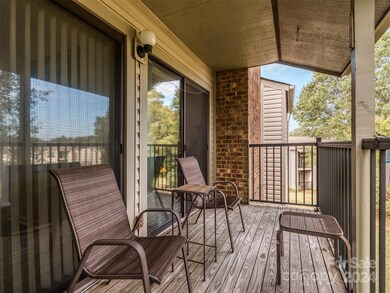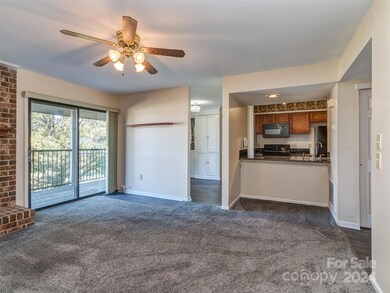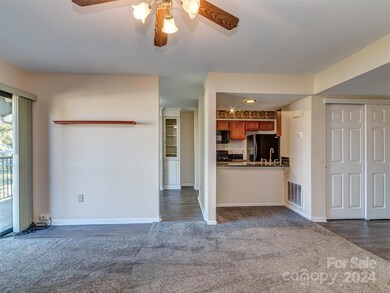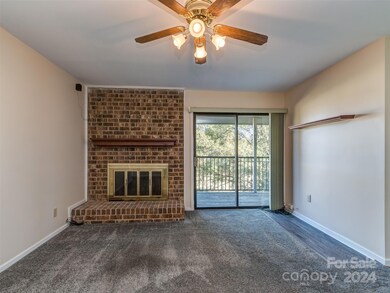
11014 Cedar View Rd Unit 8935 Charlotte, NC 28226
McAlpine NeighborhoodHighlights
- Open Floorplan
- Private Lot
- End Unit
- Deck
- Traditional Architecture
- Lawn
About This Home
As of April 2025Are you looking to stop paying rent & to own your own place? Now is your chance in Carmel Village II! This 2 bed, 2 bath condo is now open for you to start your journey! Carmel Village is conveniently located just South of Hwy 51 and just North of Ballantyne! In mere minutes, you can be in the Bowl at Ballantyne, Pineville, Charlotte Douglas, Uptown & all that South Charlotte has to offer! While home, you will enjoy a lovely open plan with a kitchen with bar are overlooking the great room with access to your covered rear deck! The formal dining room has built in cabinets & shelving & also has access to the covered rear deck! The large great room has newer carpet & brick wood burning fireplace (sold as-is with no known issues). The primary bedroom is large & has a box bay window & full bath with tile flooring & tub/shower combo. The guest room is currently being used as an office and has new vinyl flooring & access to a full bath. The deck overlooks a huge common area & dog park!
Last Agent to Sell the Property
Coldwell Banker Realty Brokerage Email: sgrogan@cbcarolinas.com License #190359 Listed on: 10/04/2024

Co-Listed By
Coldwell Banker Realty Brokerage Email: sgrogan@cbcarolinas.com License #198116
Last Buyer's Agent
Non Member
Canopy Administration
Property Details
Home Type
- Condominium
Est. Annual Taxes
- $1,056
Year Built
- Built in 1983
Lot Details
- End Unit
- Level Lot
- Lawn
HOA Fees
- $270 Monthly HOA Fees
Parking
- 2 Assigned Parking Spaces
Home Design
- Traditional Architecture
- Slab Foundation
- Vinyl Siding
Interior Spaces
- 983 Sq Ft Home
- 1-Story Property
- Open Floorplan
- Ceiling Fan
- Great Room with Fireplace
- Electric Dryer Hookup
Kitchen
- Breakfast Bar
- Electric Oven
- Electric Range
- Microwave
- Plumbed For Ice Maker
- Dishwasher
- Disposal
Flooring
- Tile
- Vinyl
Bedrooms and Bathrooms
- 2 Main Level Bedrooms
- 2 Full Bathrooms
Outdoor Features
- Deck
- Covered patio or porch
Schools
- Elon Park Elementary School
- Community House Middle School
- Ballantyne Ridge High School
Utilities
- Central Air
- Vented Exhaust Fan
- Heat Pump System
- Electric Water Heater
- Cable TV Available
Listing and Financial Details
- Assessor Parcel Number 221-434-69
Community Details
Overview
- Carmel Village HOA
- Mid-Rise Condominium
- Carmel Village Ii Condos
- Carmel Village Ii Subdivision
- Mandatory home owners association
Recreation
- Recreation Facilities
- Community Pool
- Dog Park
Ownership History
Purchase Details
Home Financials for this Owner
Home Financials are based on the most recent Mortgage that was taken out on this home.Purchase Details
Similar Homes in Charlotte, NC
Home Values in the Area
Average Home Value in this Area
Purchase History
| Date | Type | Sale Price | Title Company |
|---|---|---|---|
| Warranty Deed | $155,000 | Chicago Title | |
| Warranty Deed | $77,000 | None Available |
Mortgage History
| Date | Status | Loan Amount | Loan Type |
|---|---|---|---|
| Previous Owner | $70,500 | Unknown |
Property History
| Date | Event | Price | Change | Sq Ft Price |
|---|---|---|---|---|
| 04/23/2025 04/23/25 | Sold | $155,000 | -13.4% | $158 / Sq Ft |
| 03/13/2025 03/13/25 | Price Changed | $179,000 | -5.3% | $182 / Sq Ft |
| 01/02/2025 01/02/25 | Price Changed | $189,000 | -3.1% | $192 / Sq Ft |
| 11/12/2024 11/12/24 | Price Changed | $195,000 | -2.0% | $198 / Sq Ft |
| 10/15/2024 10/15/24 | Price Changed | $199,000 | -2.9% | $202 / Sq Ft |
| 10/04/2024 10/04/24 | For Sale | $205,000 | -- | $209 / Sq Ft |
Tax History Compared to Growth
Tax History
| Year | Tax Paid | Tax Assessment Tax Assessment Total Assessment is a certain percentage of the fair market value that is determined by local assessors to be the total taxable value of land and additions on the property. | Land | Improvement |
|---|---|---|---|---|
| 2023 | $1,056 | $183,364 | $0 | $183,364 |
| 2022 | $916 | $97,600 | $0 | $97,600 |
| 2021 | $100 | $97,600 | $0 | $97,600 |
| 2020 | $949 | $97,600 | $0 | $97,600 |
| 2019 | $1,033 | $97,600 | $0 | $97,600 |
| 2018 | $873 | $60,900 | $9,000 | $51,900 |
| 2017 | $851 | $60,900 | $9,000 | $51,900 |
| 2016 | $842 | $60,900 | $9,000 | $51,900 |
| 2015 | $830 | $60,900 | $9,000 | $51,900 |
| 2014 | $821 | $60,900 | $9,000 | $51,900 |
Agents Affiliated with this Home
-

Seller's Agent in 2025
Samuel Grogan
Coldwell Banker Realty
(704) 564-0220
2 in this area
303 Total Sales
-

Seller Co-Listing Agent in 2025
Wendy Dickinson
Coldwell Banker Realty
(704) 236-2739
3 in this area
376 Total Sales
-
N
Buyer's Agent in 2025
Non Member
NC_CanopyMLS
Map
Source: Canopy MLS (Canopy Realtor® Association)
MLS Number: 4188346
APN: 221-434-69
- 11035 Cedar View Rd Unit 8316
- 11041 Cedar View Rd Unit 8321
- 11063 Running Ridge Rd
- 11069 Cedar View Rd Unit 8337
- 11069 Running Ridge Rd Unit 8481
- 10961 Carmel Crossing Rd
- 11020 Carmel Crossing Rd
- 11122 Harrowfield Rd Unit 8155
- 11010 Harrowfield Rd Unit 8112
- 11106 Harrowfield Rd Unit 8165
- 11024 Harrowfield Rd
- 11015 Harrowfield Rd
- 8229 Tifton Rd
- 11123 Harrowfield Rd Unit 8216
- 11121 Harrowfield Rd
- 8301 Tifton Rd
- 11100 Painted Tree Rd
- 7111 Sythe Ct
- 7608 Zermatt Ln
- 11216 Carmel Chace Dr Unit 101
