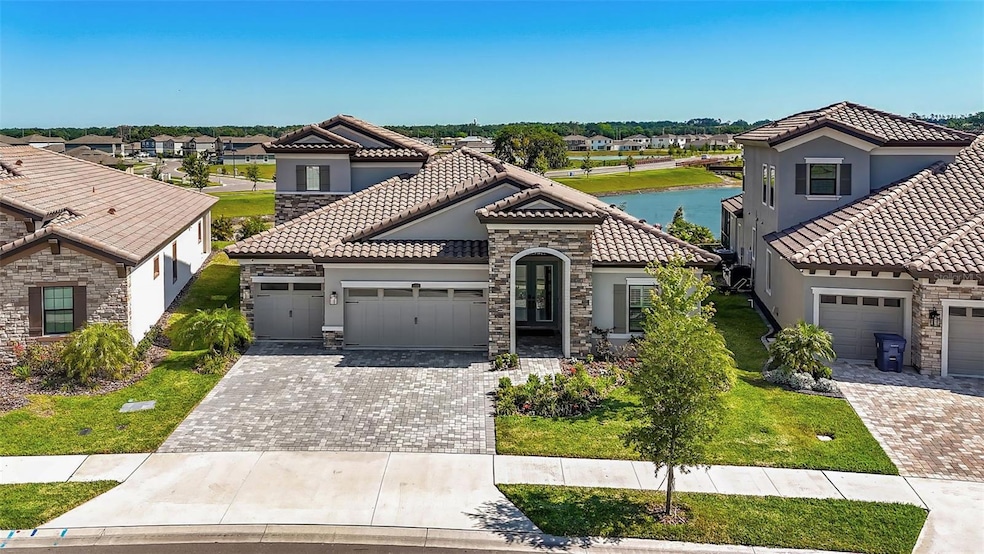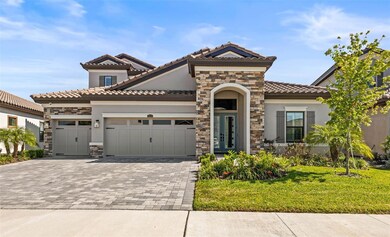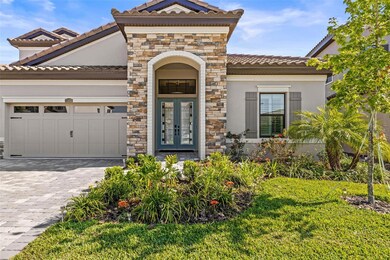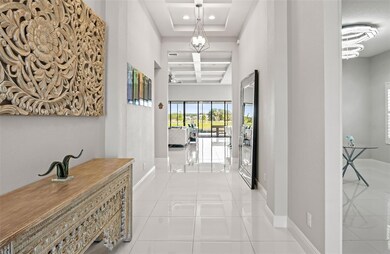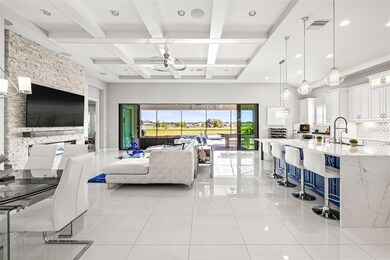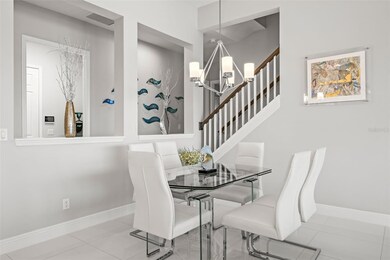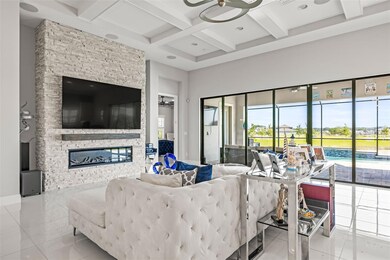11014 Rustic Timber Loop Zephyrhills, FL 33545
Mirada NeighborhoodEstimated payment $5,758/month
Highlights
- Screened Pool
- Pond View
- Private Lot
- Gated Community
- Open Floorplan
- Living Room with Fireplace
About This Home
Welcome to luxury living in the highly sought-after Mirada community—home to the nation’s largest man-made lagoon! This stunning WestBay Biscayne II offers over 3,100 sq. ft. of modern elegance with 5 bedrooms, 4 baths, and a spacious 3-car garage. Built in 2024 and still under builder warranty, this home perfectly blends style, comfort, and resort-inspired amenities. Step inside to find an open-concept layout with soaring ceilings, elegant crown molding, and designer tile flooring throughout the main level. The gourmet kitchen is a showstopper, featuring stone countertops, built-in stainless steel appliances, and a large island ideal for entertaining. The primary suite is conveniently located on the main floor, offering a spa-like bath and generous walk-in closets. Step outside to your private oasis—complete with a saltwater, heated pool featuring a beach entry, ambient lighting, and peaceful pond views. Enjoy Florida living at its finest from the screened lanai and extended pavered patio. Additional highlights include a tile roof, pavered driveway, smart home features, and energy-efficient construction. Mirada residents enjoy exclusive access to the lagoon, community parks, dog parks, walking trails, and more—all with convenient access to I-75, shopping, dining, and top-rated schools. Experience resort-style living every day—schedule your private showing today!
Listing Agent
SPARTAN PROPERTY MANAGEMENT Brokerage Phone: 813-846-2753 License #3249970 Listed on: 11/06/2025
Home Details
Home Type
- Single Family
Est. Annual Taxes
- $16,168
Year Built
- Built in 2024
Lot Details
- 8,437 Sq Ft Lot
- Southwest Facing Home
- Native Plants
- Private Lot
- Property is zoned MPUD
HOA Fees
Parking
- 3 Car Attached Garage
- Garage Door Opener
Home Design
- Bi-Level Home
- Slab Foundation
- Frame Construction
- Tile Roof
- Block Exterior
- Stone Siding
- Stucco
Interior Spaces
- 3,134 Sq Ft Home
- Open Floorplan
- Built-In Features
- Crown Molding
- Tray Ceiling
- Vaulted Ceiling
- Self Contained Fireplace Unit Or Insert
- Electric Fireplace
- ENERGY STAR Qualified Windows
- Tinted Windows
- Shade Shutters
- Sliding Doors
- Great Room
- Living Room with Fireplace
- Formal Dining Room
- Loft
- Bonus Room
- Pond Views
Kitchen
- Built-In Oven
- Cooktop
- Microwave
- Freezer
- Ice Maker
- Dishwasher
- Stone Countertops
- Disposal
Flooring
- Ceramic Tile
- Vinyl
Bedrooms and Bathrooms
- 5 Bedrooms
- Primary Bedroom on Main
- Walk-In Closet
- 4 Full Bathrooms
Laundry
- Laundry Room
- Dryer
- Washer
Home Security
- Smart Home
- In Wall Pest System
Accessible Home Design
- Accessible Full Bathroom
- Visitor Bathroom
- Accessible Bedroom
- Accessible Common Area
- Accessible Kitchen
- Kitchen Appliances
- Accessible Hallway
- Accessible Closets
- Accessible Washer and Dryer
- Customized Wheelchair Accessible
- Accessibility Features
- Accessible Doors
- Accessible Approach with Ramp
- Accessible Entrance
Eco-Friendly Details
- Energy-Efficient Construction
- Energy-Efficient Lighting
- Energy-Efficient Insulation
- Energy-Efficient Thermostat
- Reclaimed Water Irrigation System
Pool
- Screened Pool
- Heated In Ground Pool
- Heated Spa
- In Ground Spa
- Saltwater Pool
- Fence Around Pool
- Pool Lighting
Outdoor Features
- Screened Patio
- Exterior Lighting
- Rain Gutters
- Private Mailbox
- Rear Porch
Schools
- San Antonio Elementary School
- Pasco Middle School
- Pasco High School
Utilities
- Central Air
- Heating Available
- Thermostat
- Underground Utilities
- Fiber Optics Available
- Cable TV Available
Listing and Financial Details
- Visit Down Payment Resource Website
- Legal Lot and Block 17 / 2
- Assessor Parcel Number 14-25-20-0050-00200-0170
- $3,542 per year additional tax assessments
Community Details
Overview
- Association fees include cable TV, pool, internet, private road
- $41 Other Monthly Fees
- Rizetta & Co Association
- Mirada HOA
- Built by WestBay
- Mirada Prcl 2 Subdivision
- The community has rules related to building or community restrictions, deed restrictions, allowable golf cart usage in the community
Recreation
- Recreation Facilities
- Community Playground
- Park
- Dog Park
- Trails
Additional Features
- Community Mailbox
- Gated Community
Map
Home Values in the Area
Average Home Value in this Area
Tax History
| Year | Tax Paid | Tax Assessment Tax Assessment Total Assessment is a certain percentage of the fair market value that is determined by local assessors to be the total taxable value of land and additions on the property. | Land | Improvement |
|---|---|---|---|---|
| 2025 | $5,177 | $747,899 | $94,285 | $653,614 |
| 2024 | $5,177 | $85,789 | $85,789 | -- |
| 2023 | $4,804 | $64,405 | $64,405 | $0 |
| 2022 | $3,966 | $21,529 | $21,529 | $0 |
Property History
| Date | Event | Price | List to Sale | Price per Sq Ft | Prior Sale |
|---|---|---|---|---|---|
| 11/12/2025 11/12/25 | Pending | -- | -- | -- | |
| 11/06/2025 11/06/25 | For Sale | $799,000 | -30.1% | $255 / Sq Ft | |
| 04/25/2024 04/25/24 | Sold | $1,143,810 | 0.0% | $365 / Sq Ft | View Prior Sale |
| 04/25/2024 04/25/24 | For Sale | $1,143,810 | -- | $365 / Sq Ft | |
| 06/26/2023 06/26/23 | Pending | -- | -- | -- |
Purchase History
| Date | Type | Sale Price | Title Company |
|---|---|---|---|
| Special Warranty Deed | $1,143,900 | Sunset Park Title | |
| Special Warranty Deed | $356,000 | None Listed On Document | |
| Special Warranty Deed | $356,000 | None Listed On Document |
Source: Stellar MLS
MLS Number: TB8445533
APN: 14-25-20-0050-00200-0170
- 11146 Rustic Timber Loop
- 11071 Cotton Vale Place
- 11294 Linden Depot Rd
- 11325 Linden Depot Rd
- 11102 Cotton Vale Place
- Cali Plan at Mirada
- Allex II Plan at Mirada
- Holden Plan at Mirada
- 11105 Cotton Vale Place
- Lantana Plan at Mirada
- Siesta Plan at Mirada - Villas
- Elston II Plan at Mirada
- Robie II Plan at Mirada
- Hemingway Plan at Mirada
- Coral Plan at Mirada
- 11116 Cotton Vale Place
- 11116 Cotton Val Place
- 11277 Linden Depot Rd
- 32321 Wetland Bird View
- 32298 Wetland Bird View
