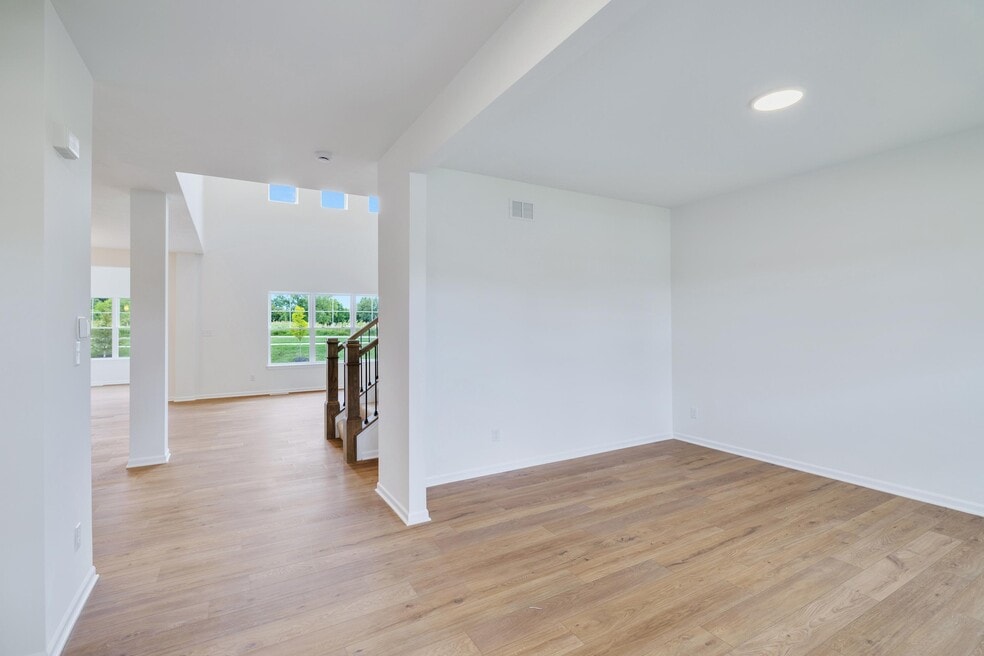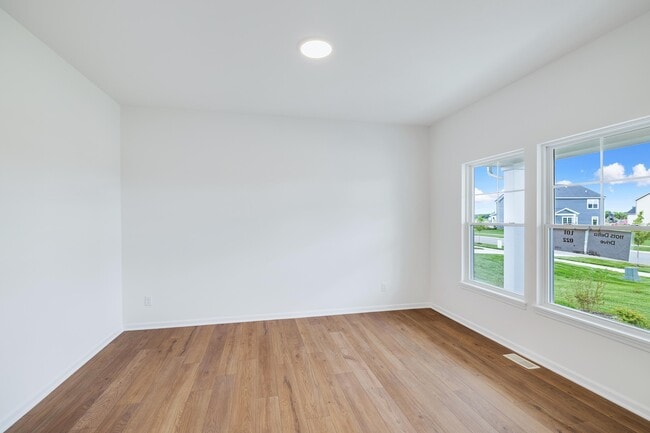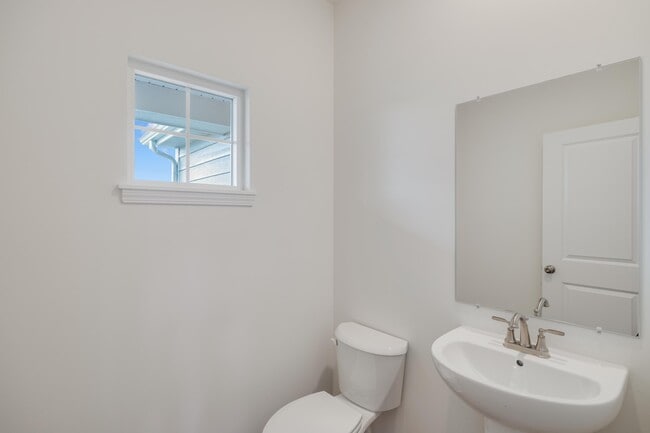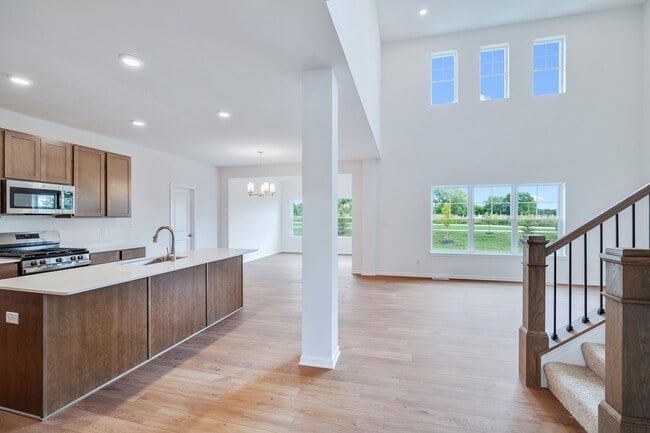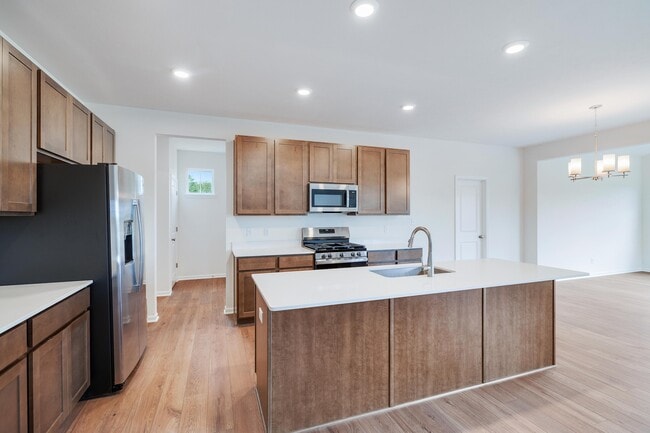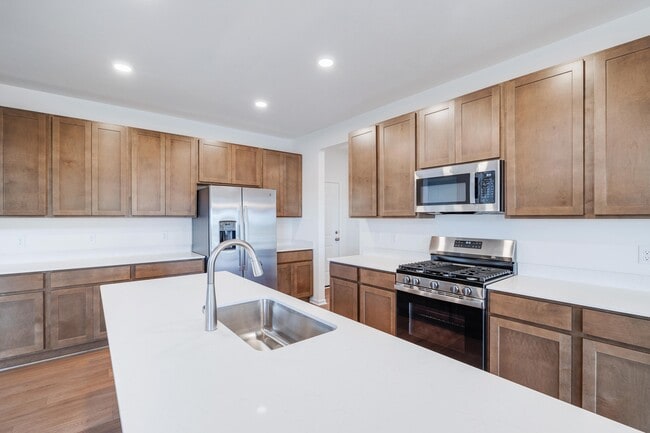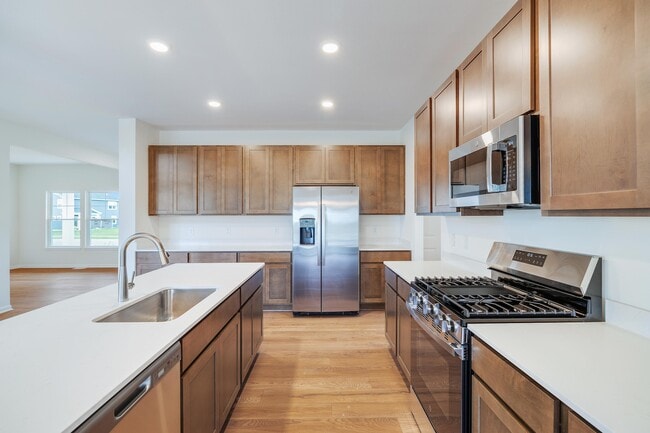
NEW CONSTRUCTION
AVAILABLE
Estimated payment $3,390/month
Total Views
7,892
4
Beds
1.5
Baths
2,588
Sq Ft
$209
Price per Sq Ft
Highlights
- New Construction
- Pond in Community
- Walk-In Pantry
- George Bibich Elementary School Rated A
- No HOA
- Community Playground
About This Home
The Sedona sits on a large homesite, looking out to the golf course. The East facing sunroom provides the perfect place to start your day! This stunning home has an amazing main floor that is perfect for entertaining. The two-story great room gives the home luxurious vibes with the beautiful oak railing trailing the staircase. The owner's suite is complete with walk-in closet, double bowl vanity and tiled shower. Just a short walk to the playground and the walking path.
Sales Office
All tours are by appointment only. Please contact sales office to schedule.
Office Address
12910 111th Ave
St. John, IN 46373
Home Details
Home Type
- Single Family
Parking
- 2 Car Garage
Home Design
- New Construction
Interior Spaces
- 2-Story Property
- Walk-In Pantry
- Basement
Bedrooms and Bathrooms
- 4 Bedrooms
Community Details
Overview
- No Home Owners Association
- Pond in Community
- Greenbelt
Amenities
- Picnic Area
Recreation
- Community Playground
- Trails
Map
Other Move In Ready Homes in Streamside
About the Builder
Olthof Homes is proud to be a three generation family-run business. In 1961, Fritz Olthof started on his home builder path, constructing his first set of new homes in Lansing, Illinois. He performed much of the building process himself and that personal touch is still evident throughout Olthof Homes today. Their four sons, Scot, Todd, Dennis and Fritz, along with their grandson, Matt, all earned Construction Management degrees from Purdue University. Today, they are each managing different aspects of the home building process.
Nearby Homes
- 14211 Jay St
- 14207 Jay St
- 1211 Joliet St
- 1451 Joliet St
- 1736 Saint John Rd
- Parkside
- 515 Meadow Brooke Ln
- 3570 E Sauk Trail
- Highpoint Praire
- 435 Meadow Brooke Ln
- 3659 Towle St
- 177 Trillium Dr
- 14566 W 86th Place
- 8680 Henry St
- 1640 Janice Dr
- 8632 Henry St
- 14259 W 87th Place
- 1023 Kensington Ct
- 8080 Us Highway 41
- 1026 Willowbrook Dr
